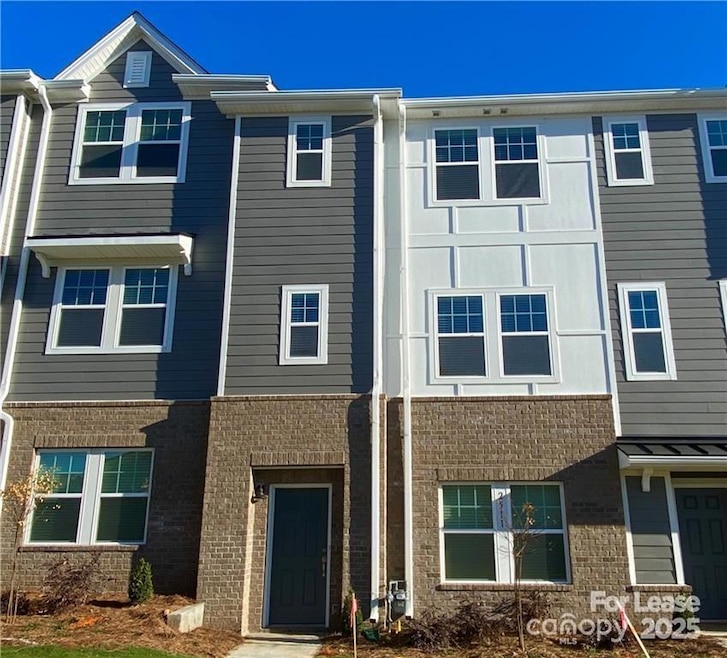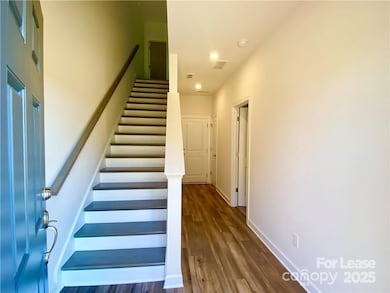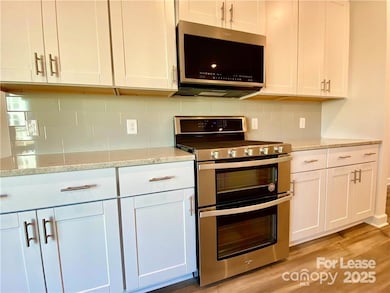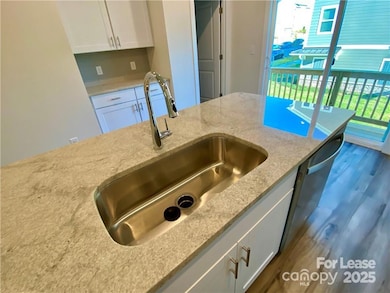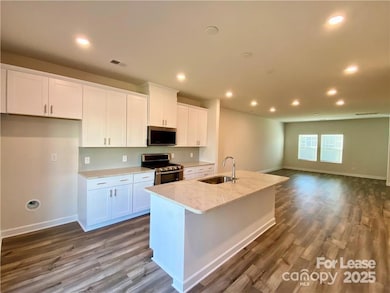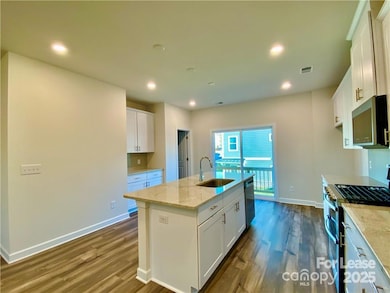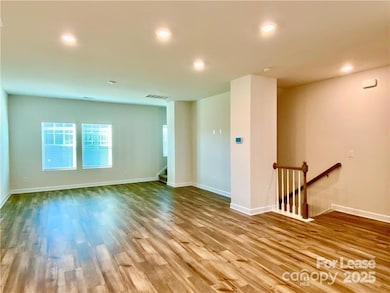2511 Arbor Loop Dr Charlotte, NC 28217
Eagle Lake NeighborhoodHighlights
- Open Floorplan
- Wood Flooring
- Lawn
- Contemporary Architecture
- Mud Room
- Covered patio or porch
About This Home
Energy-Efficient Charlotte townhome perfectly located just minutes from interstates and 10 mins to uptown, South Park and Park Rd Shopping center ! This 3 story unit features 4 bedrooms, 3.5 baths and a garage. On the main living floor, the kitchen island anchors the open-concept space. Linen cabinets, white/grey granite countertops, brown grey EVP flooring and multi-tone carpet . Washer and Dryer included. City Park is ideally situated in the historic Charlotte Coliseum district with access to the Charlotte Regional Farmers Market and a host of dining options just outside your front door. Nearby golf courses and Renaissance Park offer plenty of outdoor entertainment while easy access to employment centers, Uptown, and Charlotte Douglas International Airport.
Listing Agent
Carolina United Realty LLC Brokerage Email: jim@carolinaunitedrealty.com License #235051 Listed on: 06/09/2025
Townhouse Details
Home Type
- Townhome
Est. Annual Taxes
- $2,970
Year Built
- Built in 2021
Parking
- 2 Car Attached Garage
- Driveway
Home Design
- Contemporary Architecture
- Modern Architecture
- Slab Foundation
Interior Spaces
- 3-Story Property
- Open Floorplan
- Ceiling Fan
- Mud Room
Kitchen
- Gas Range
- Microwave
- Plumbed For Ice Maker
- ENERGY STAR Qualified Dishwasher
- Kitchen Island
- Disposal
Flooring
- Wood
- Tile
- Vinyl
Bedrooms and Bathrooms
- 4 Bedrooms | 1 Main Level Bedroom
- Split Bedroom Floorplan
- Walk-In Closet
Laundry
- Laundry Room
- Washer and Electric Dryer Hookup
Outdoor Features
- Balcony
- Covered patio or porch
Schools
- Pinewood Mecklenburg Elementary School
- Alexander Graham Middle School
- Harding University High School
Utilities
- Forced Air Heating and Cooling System
- Vented Exhaust Fan
- Gas Water Heater
- Cable TV Available
Additional Features
- ENERGY STAR/CFL/LED Lights
- Lawn
Listing and Financial Details
- Security Deposit $2,395
- Property Available on 8/1/25
- Tenant pays for all utilities
- Assessor Parcel Number 14327496
Community Details
Overview
- City Park Condos
- City Park Subdivision
Pet Policy
- Pet Deposit $250
Map
Source: Canopy MLS (Canopy Realtor® Association)
MLS Number: 4267888
APN: 143-274-24
- 2426 Arbor Loop Dr
- 4439 Millennium Ave
- 7012 Bryce Ave
- 4548 Millennium Ave
- 4059 Bass River Pkwy
- 3018 Potomac River Pkwy
- 3039 Potomac River Pkwy
- 4057 Zilker Park Dr
- 4060 Zilker Park Dr
- 4123 Audubon Park Dr
- 3537 Auburn Curb Rd
- 3506 Auburn Curb Rd
- 1015 Maltby St
- 4417 & 4423 W Tyvola Rd
- 000 Green Park Cir
- 2411 Rebecca Ave
- 5111 Clearwater Rd
- 2429 Ellen Ave
- 2532 Ellen Ave Unit 1001F
- 2553 Ellen Ave Unit 1017C
- 2322 Arbor Loop Dr
- 7221 Bryce Ave
- 7109 Bryce Ave
- 7017 Bryce Ave
- 5306 Arcadia Heights Dr
- 1710 Piedmont Hills Place
- 100 Hive Dr
- 4068 Zilker Park Dr
- 4123 Audubon Pk Dr
- 2511 Greenmarket Dr
- 2770 Yorkmont Rd
- 4904 Parkway Plaza Blvd
- 2200 Cascade Pointe Blvd
- 7030 Pkwy Cmns Dr
- 3902 W Tyvola Rd
- 2546 Perimeter Pointe Pkwy Unit 2B
- 2546 Perimeter Pointe Pkwy Unit 1G
- 2546 Perimeter Pointe Pkwy Unit 1B.1
- 2546 Perimeter Pointe Pkwy
- 712 Kingman Dr
