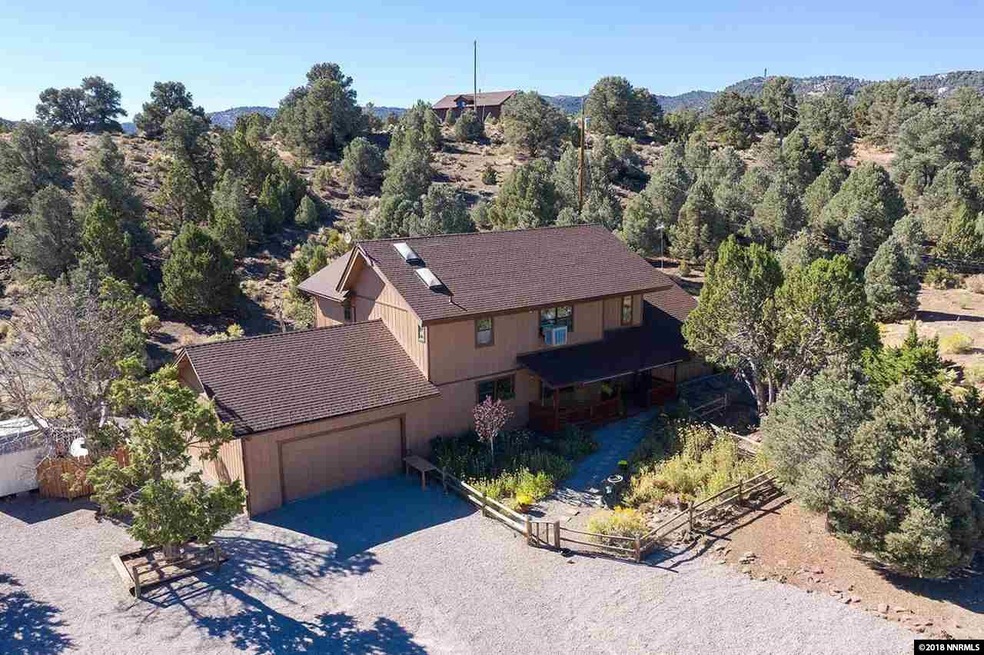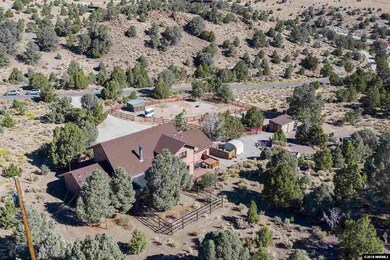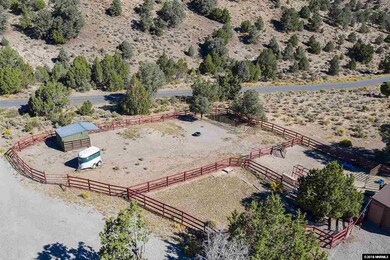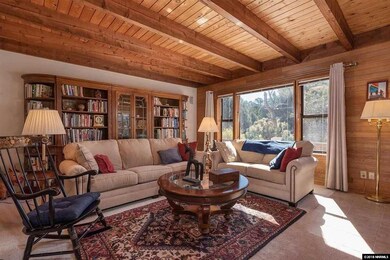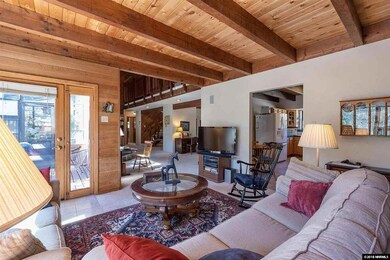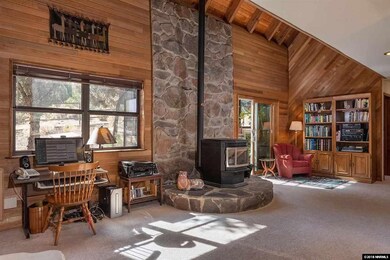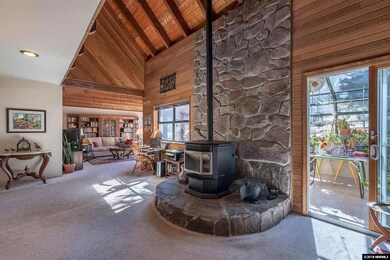
Estimated Value: $556,465 - $661,000
Highlights
- Barn
- Horses Allowed On Property
- RV Access or Parking
- Hugh Gallagher Elementary School Rated 9+
- Spa
- View of Trees or Woods
About This Home
As of November 2018EXCEPTIONAL OPPORTUNITY - Conveniently located on paved Cartwright Rd, this well-maintained home features easy level access, thoughtful floor plan with 3 bedrooms PLUS office (with closet), awesome climate-controlled attached greenhouse (not included in sq. footage), soaring vaulted ceilings in great room and master bedroom, and more! Level lot set up for horses, and the adjacent LEVEL 1ac lot next door (MLS 180009391) is available for sale for further expansion. Less than 15 min to 395/580. Great well!, Sellers are relocating may need to stay until mid Nov-Dec. Call list agent for details. Newer furnace is air-conditioner ready!!
Last Agent to Sell the Property
Chase International-Damonte License #S.70609 Listed on: 09/20/2018

Home Details
Home Type
- Single Family
Est. Annual Taxes
- $1,759
Year Built
- Built in 1980
Lot Details
- 2.05 Acre Lot
- Property fronts a private road
- Back and Front Yard Fenced
- Landscaped
- Level Lot
- Open Lot
- Property is zoned E1 VCH
HOA Fees
- $8 Monthly HOA Fees
Parking
- 2 Car Attached Garage
- Garage Door Opener
- RV Access or Parking
Property Views
- Woods
- Mountain
Home Design
- Pitched Roof
- Shingle Roof
- Composition Roof
- Wood Siding
- Stick Built Home
Interior Spaces
- 2,256 Sq Ft Home
- 2-Story Property
- High Ceiling
- Ceiling Fan
- Double Pane Windows
- Family Room with Fireplace
- Separate Formal Living Room
- Home Office
- Atrium Room
- Crawl Space
Kitchen
- Breakfast Bar
- Electric Oven
- Electric Range
- Dishwasher
- Disposal
Flooring
- Wood
- Carpet
- Ceramic Tile
Bedrooms and Bathrooms
- 3 Bedrooms
- Main Floor Bedroom
- Walk-In Closet
- Dual Sinks
- Bathtub and Shower Combination in Primary Bathroom
Laundry
- Laundry Room
- Laundry in Hall
- Dryer
- Washer
- Laundry Cabinets
- Shelves in Laundry Area
Outdoor Features
- Spa
- Deck
- Outbuilding
Schools
- Gallagher Elementary School
- Virginia City Middle School
- Virginia City High School
Utilities
- Forced Air Heating System
- Heating System Uses Propane
- Pellet Stove burns compressed wood to generate heat
- Private Water Source
- Well
- Propane Water Heater
- Water Softener is Owned
- Septic Tank
- Internet Available
- Phone Available
Additional Features
- Barn
- Horses Allowed On Property
Listing and Financial Details
- Home warranty included in the sale of the property
- Assessor Parcel Number 00303339
Community Details
Overview
- $250 HOA Transfer Fee
- Www.Virginiacityhighlands.Com Association
- The community has rules related to covenants, conditions, and restrictions
Recreation
- Snow Removal
Ownership History
Purchase Details
Home Financials for this Owner
Home Financials are based on the most recent Mortgage that was taken out on this home.Similar Homes in Reno, NV
Home Values in the Area
Average Home Value in this Area
Purchase History
| Date | Buyer | Sale Price | Title Company |
|---|---|---|---|
| Sontag Jay S | $402,000 | Ticor Title |
Mortgage History
| Date | Status | Borrower | Loan Amount |
|---|---|---|---|
| Open | Sontag Jay S | $50,000 | |
| Open | Sontag Jay S | $323,000 | |
| Closed | Sontag Jay S | $321,600 |
Property History
| Date | Event | Price | Change | Sq Ft Price |
|---|---|---|---|---|
| 11/21/2018 11/21/18 | Sold | $402,000 | +0.5% | $178 / Sq Ft |
| 09/27/2018 09/27/18 | Pending | -- | -- | -- |
| 09/20/2018 09/20/18 | For Sale | $399,900 | -- | $177 / Sq Ft |
Tax History Compared to Growth
Tax History
| Year | Tax Paid | Tax Assessment Tax Assessment Total Assessment is a certain percentage of the fair market value that is determined by local assessors to be the total taxable value of land and additions on the property. | Land | Improvement |
|---|---|---|---|---|
| 2024 | $2,005 | $62,274 | $17,640 | $44,634 |
| 2023 | $2,005 | $56,146 | $13,230 | $42,916 |
| 2022 | $1,719 | $49,659 | $13,230 | $36,429 |
| 2021 | $1,701 | $49,155 | $12,005 | $37,150 |
| 2020 | $1,695 | $48,965 | $10,780 | $38,185 |
| 2019 | $1,796 | $51,906 | $12,134 | $39,772 |
| 2018 | $1,759 | $50,825 | $11,340 | $39,485 |
| 2017 | $1,769 | $51,118 | $10,500 | $40,618 |
| 2016 | $1,813 | $52,371 | $10,500 | $41,871 |
| 2015 | $1,837 | $51,617 | $10,500 | $41,117 |
| 2014 | $1,837 | $46,989 | $11,970 | $35,019 |
Agents Affiliated with this Home
-
Leslie Biederman

Seller's Agent in 2018
Leslie Biederman
Chase International-Damonte
(530) 448-1561
141 in this area
175 Total Sales
-
Julie Knecht

Buyer's Agent in 2018
Julie Knecht
RE/MAX
(775) 691-1956
217 Total Sales
Map
Source: Northern Nevada Regional MLS
MLS Number: 180014187
APN: 003-033-39
- 2531 Cartwright Rd
- 2478 Cartwright Rd
- 0 Sr 341 282s 283s S5a Unit 230001112
- 2417 Cartwright Rd
- 2580 Cartwright Rd
- 3180 Cartwright Rd
- 2530 Cartwright Rd
- 2260 Empire Rd
- 2360 Lousetown Rd
- 2320 Lousetown Rd
- 14A Lousetown Rd
- 2480 Lousetown Rd
- 2241 Lousetown Rd
- 2070 Alpine Rd
- 3330 Lousetown Rd
- 21330 Sazarac Rd
- 21490 Sazarac Rd
- 1880 Castle Peak Rd
- 4490 Lousetown Rd
- 21410 Sazarac Rd
- 2511 Cartwright Rd
- 2499 Cartwright Rd
- 2523 Cartwright Rd Unit H-16
- 2523 Cartwright Rd
- 2495 Cartwright Rd
- 2440 Enterprise Rd
- 2489 Cartwright Rd
- 2520 Cartwright Rd Unit c34-35
- 2520 Cartwright Rd
- 2531 Cartwright Rd Unit 18
- 2441 Grizzley Rd
- 2490 Cartwright Rd
- 2490 Cartwright Rd Unit 31
- 2471 Enterprise Rd
- 2441 Enterprise Rd
- 2477 Cartwright Rd
- 2410 Enterprise Rd
- 2461 Grizzley Rd
- 2486 Cartwright Rd
- 2421 Enterprise Rd
