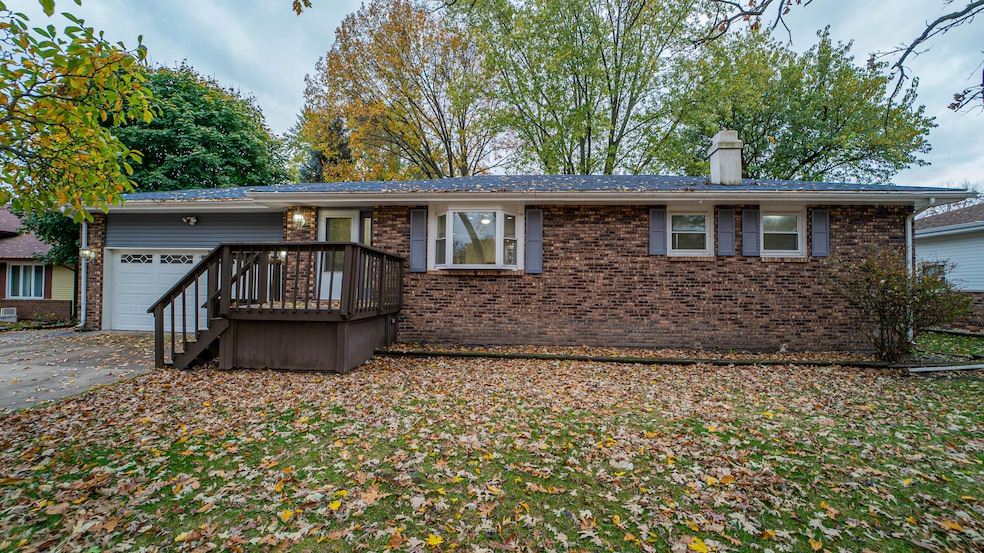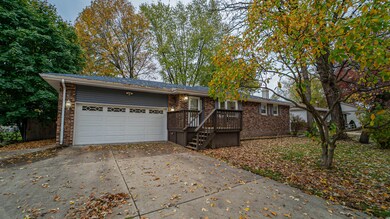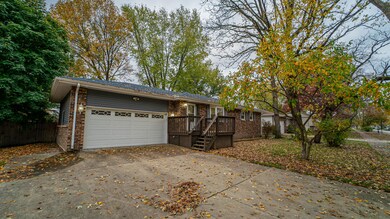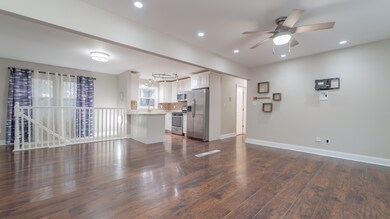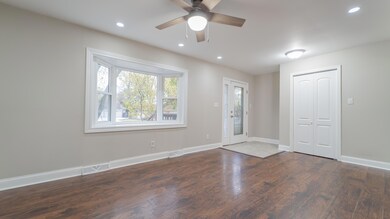
2511 Crows Nest Dr Hobart, IN 46342
Highlights
- No HOA
- Living Room
- 1-Story Property
- Neighborhood Views
- Tile Flooring
- Forced Air Heating and Cooling System
About This Home
As of February 2025Welcome, to this spectacular raised ranch with loads of curb appeal! Located in the cutest neighborhood, you are bound to fall in love FAST! With a brand new roof and siding done in 2022, the outside is all set up and ready to go! Upon entering, you are greeted by an airy open-concept flow. Check out the beautiful luxury vinyl floors throughout living room and kitchen area! Your eat-in island, granite countertops, and a modern back splash makes this kitchen a home owners dream! Down the hallway you will find three large bedrooms and a main level bathroom! The inviting primary bedroom also features your very own en-suite bath with tiled shower! Downstairs is a fully finished basement with plenty of room for entertaining! It also has an extra game room/ office space with a closet. In the back yard you will find a sprawling deck with a built-in awning and flower box, a fully fenced yard, and shed. Don't wait, this one won't last!
Last Agent to Sell the Property
Listing Leaders License #RB20000666 Listed on: 11/08/2024

Home Details
Home Type
- Single Family
Est. Annual Taxes
- $2,753
Year Built
- Built in 1974
Lot Details
- 10,019 Sq Ft Lot
- Lot Dimensions are 82x122
Parking
- 2 Car Garage
Interior Spaces
- 1-Story Property
- Living Room
- Dining Room
- Neighborhood Views
Kitchen
- Gas Range
- Microwave
- Dishwasher
Flooring
- Carpet
- Tile
Bedrooms and Bathrooms
- 3 Bedrooms
Schools
- Hobart High School
Utilities
- Forced Air Heating and Cooling System
Community Details
- No Home Owners Association
- Crestwood Trace Subdivision
Listing and Financial Details
- Assessor Parcel Number 450836178011000018
Ownership History
Purchase Details
Home Financials for this Owner
Home Financials are based on the most recent Mortgage that was taken out on this home.Purchase Details
Home Financials for this Owner
Home Financials are based on the most recent Mortgage that was taken out on this home.Purchase Details
Purchase Details
Purchase Details
Home Financials for this Owner
Home Financials are based on the most recent Mortgage that was taken out on this home.Purchase Details
Home Financials for this Owner
Home Financials are based on the most recent Mortgage that was taken out on this home.Purchase Details
Home Financials for this Owner
Home Financials are based on the most recent Mortgage that was taken out on this home.Similar Homes in Hobart, IN
Home Values in the Area
Average Home Value in this Area
Purchase History
| Date | Type | Sale Price | Title Company |
|---|---|---|---|
| Warranty Deed | -- | Chicago Title Insurance Compan | |
| Warranty Deed | -- | Meridian Title Corp | |
| Special Warranty Deed | -- | Meridian Title Corp | |
| Sheriffs Deed | $113,100 | None Available | |
| Personal Reps Deed | -- | Fidelity National Title Co | |
| Warranty Deed | -- | Meridian Title Corp | |
| Warranty Deed | -- | Ticor Hbt |
Mortgage History
| Date | Status | Loan Amount | Loan Type |
|---|---|---|---|
| Open | $288,090 | New Conventional | |
| Previous Owner | $142,500 | New Conventional | |
| Previous Owner | $142,500 | New Conventional | |
| Previous Owner | $144,000 | New Conventional | |
| Previous Owner | $116,351 | FHA | |
| Previous Owner | $122,735 | FHA | |
| Previous Owner | $108,676 | Unknown | |
| Previous Owner | $78,217 | Purchase Money Mortgage | |
| Previous Owner | $26,071 | Unknown |
Property History
| Date | Event | Price | Change | Sq Ft Price |
|---|---|---|---|---|
| 02/07/2025 02/07/25 | Sold | $297,000 | 0.0% | $125 / Sq Ft |
| 12/13/2024 12/13/24 | Price Changed | $297,000 | -1.0% | $125 / Sq Ft |
| 11/18/2024 11/18/24 | Price Changed | $300,000 | -1.6% | $126 / Sq Ft |
| 11/08/2024 11/08/24 | For Sale | $305,000 | -- | $128 / Sq Ft |
Tax History Compared to Growth
Tax History
| Year | Tax Paid | Tax Assessment Tax Assessment Total Assessment is a certain percentage of the fair market value that is determined by local assessors to be the total taxable value of land and additions on the property. | Land | Improvement |
|---|---|---|---|---|
| 2024 | $9,377 | $243,600 | $42,400 | $201,200 |
| 2023 | $2,753 | $229,700 | $42,900 | $186,800 |
| 2022 | $2,496 | $207,700 | $32,100 | $175,600 |
| 2021 | $2,398 | $197,800 | $24,600 | $173,200 |
| 2020 | $2,270 | $188,600 | $24,600 | $164,000 |
| 2019 | $2,362 | $178,800 | $24,600 | $154,200 |
| 2018 | $2,114 | $148,200 | $24,600 | $123,600 |
| 2017 | $2,087 | $125,000 | $24,600 | $100,400 |
| 2016 | $1,665 | $125,000 | $24,600 | $100,400 |
| 2014 | $2,135 | $154,600 | $24,600 | $130,000 |
| 2013 | -- | $149,900 | $24,600 | $125,300 |
Agents Affiliated with this Home
-
T
Seller's Agent in 2025
Taylor Jackson
Listing Leaders
-
S
Buyer's Agent in 2025
Samantha Parkhouse
McColly Real Estate
Map
Source: Northwest Indiana Association of REALTORS®
MLS Number: 812702
APN: 45-08-36-178-011.000-018
- 2450 Walnut Ln
- 2114 W 3rd Place
- 2910 Crowsnest Dr
- 413 Driftwood Dr
- 2930 Crabapple Ln
- 246 Crestwood Dr
- 1521 W 4th St
- 204 S Colorado St
- 1009 Lake George Dr
- 816 Cardinal Ct
- 160 S Delaware St
- 1234 W Home Ave
- 919 W 7th Place
- 329 California Place
- 309 N Guyer St
- 119 S California St
- 926 W Home Ave
- 305 N Cavender St
- 340 N Guyer St
- 1129 S Dekalb St
