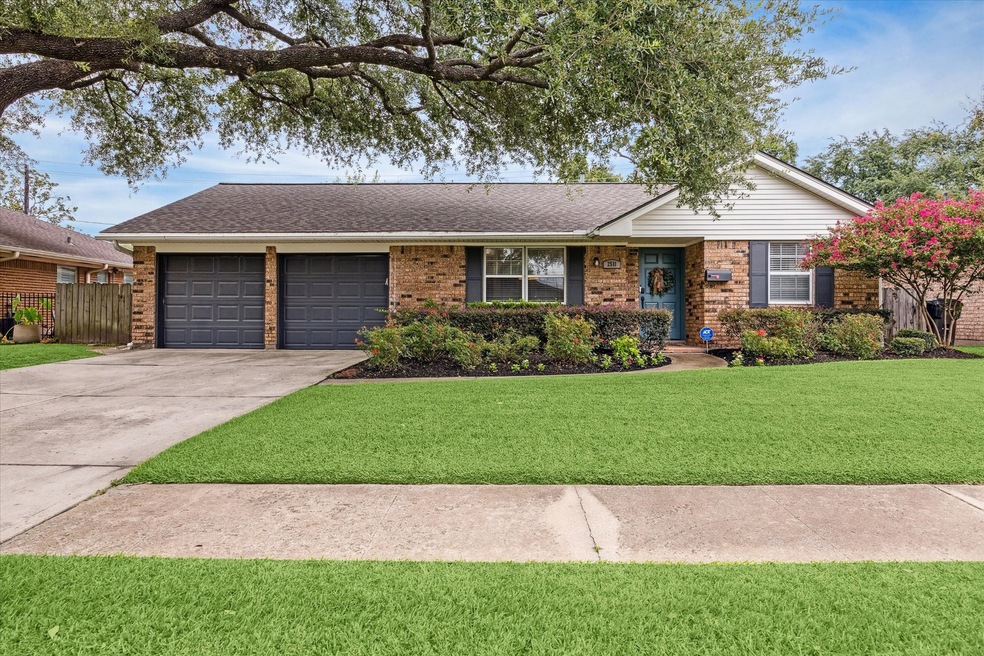
2511 Droxford Dr Houston, TX 77008
Lazy Brook-Timbergrove NeighborhoodEstimated payment $4,784/month
Highlights
- Heated In Ground Pool
- Wood Flooring
- Granite Countertops
- Sinclair Elementary School Rated A-
- Sun or Florida Room
- Family Room Off Kitchen
About This Home
Discover this beautifully updated one-story ranch in Timbergrove Manor, one of Houston’s most desirable inner-loop neighborhoods. With timeless curb appeal, mature trees, and a backyard built for entertaining, this home blends charm and function. Inside, you'll find formal living and dining, a breakfast area, and a spacious den with corner fireplace and wet bar featuring Taj Mahal quartzite. The den opens directly to the backyard and includes a full pool bath with shower—perfect for indoor/outdoor living. The kitchen offers granite countertops, stainless appliances. A large flex space adds versatility for a home office or formal living room. The primary bedroom includes a generous walk-in closet and recently update bath and two secondary bedrooms share an updated bath with double sinks. Step outside to your private retreat with a flagstone surrounded pool with waterfall, and pergola. 2024 Roof!
Listing Agent
Martha Turner Sotheby's International Realty License #0657093 Listed on: 08/07/2025

Home Details
Home Type
- Single Family
Est. Annual Taxes
- $12,711
Year Built
- Built in 1964
Lot Details
- 7,260 Sq Ft Lot
- South Facing Home
- Sprinkler System
- Back Yard Fenced and Side Yard
Parking
- 2 Car Attached Garage
- Garage Door Opener
- Additional Parking
Home Design
- Brick Exterior Construction
- Slab Foundation
- Composition Roof
Interior Spaces
- 2,113 Sq Ft Home
- 1-Story Property
- Wet Bar
- Ceiling Fan
- Gas Log Fireplace
- Entrance Foyer
- Family Room Off Kitchen
- Combination Dining and Living Room
- Library
- Sun or Florida Room
- Washer and Electric Dryer Hookup
Kitchen
- Gas Oven
- Gas Cooktop
- Microwave
- Dishwasher
- Granite Countertops
- Disposal
Flooring
- Wood
- Tile
Bedrooms and Bathrooms
- 3 Bedrooms
- 3 Full Bathrooms
- Double Vanity
Home Security
- Security System Owned
- Fire and Smoke Detector
Eco-Friendly Details
- ENERGY STAR Qualified Appliances
- Energy-Efficient Thermostat
Pool
- Heated In Ground Pool
- Spa
Schools
- Sinclair Elementary School
- Black Middle School
- Waltrip High School
Utilities
- Central Heating and Cooling System
- Heating System Uses Gas
- Programmable Thermostat
Community Details
- Timbergrove Manor Subdivision
Map
Home Values in the Area
Average Home Value in this Area
Tax History
| Year | Tax Paid | Tax Assessment Tax Assessment Total Assessment is a certain percentage of the fair market value that is determined by local assessors to be the total taxable value of land and additions on the property. | Land | Improvement |
|---|---|---|---|---|
| 2024 | $12,711 | $607,473 | $325,350 | $282,123 |
| 2023 | $12,711 | $602,634 | $318,120 | $284,514 |
| 2022 | $11,932 | $552,162 | $289,200 | $262,962 |
| 2021 | $11,482 | $507,850 | $289,200 | $218,650 |
| 2020 | $10,845 | $471,042 | $274,740 | $196,302 |
| 2019 | $10,302 | $437,610 | $253,050 | $184,560 |
| 2018 | $7,228 | $370,120 | $245,820 | $124,300 |
| 2017 | $9,359 | $370,120 | $245,820 | $124,300 |
| 2016 | $9,359 | $370,120 | $245,820 | $124,300 |
| 2015 | $8,481 | $370,120 | $245,820 | $124,300 |
| 2014 | $8,481 | $329,911 | $231,360 | $98,551 |
Property History
| Date | Event | Price | Change | Sq Ft Price |
|---|---|---|---|---|
| 08/13/2025 08/13/25 | Pending | -- | -- | -- |
| 08/07/2025 08/07/25 | For Sale | $685,000 | +3.9% | $324 / Sq Ft |
| 05/25/2023 05/25/23 | Sold | -- | -- | -- |
| 04/26/2023 04/26/23 | Pending | -- | -- | -- |
| 04/17/2023 04/17/23 | Price Changed | $659,000 | -5.7% | $312 / Sq Ft |
| 03/28/2023 03/28/23 | For Sale | $699,000 | -- | $331 / Sq Ft |
Purchase History
| Date | Type | Sale Price | Title Company |
|---|---|---|---|
| Vendors Lien | -- | Attorney | |
| Warranty Deed | -- | Stewart Title Co | |
| Warranty Deed | -- | Stewart Title Company |
Mortgage History
| Date | Status | Loan Amount | Loan Type |
|---|---|---|---|
| Open | $366,300 | New Conventional | |
| Previous Owner | $299,999 | Unknown | |
| Previous Owner | $49,200 | Stand Alone Second | |
| Previous Owner | $196,800 | Purchase Money Mortgage | |
| Previous Owner | $49,200 | Stand Alone Second | |
| Previous Owner | $165,000 | Credit Line Revolving | |
| Previous Owner | $100,000 | Credit Line Revolving |
Similar Homes in Houston, TX
Source: Houston Association of REALTORS®
MLS Number: 68707288
APN: 0921750000027
- 2518 Tannehill Dr
- 2514 Haverhill Dr
- 2523 Haverhill Dr
- 2427 Willowby Dr
- 1421 Biondo Way
- 2310 Willowby Dr
- 1623 Fawnhope Dr
- 1715 Fawnhope Dr
- 1803 Locksford St
- 2303 Haverhill Dr
- 1819 Mill Creek Dr
- 1822 Tattenhall Dr
- 1830 Locksford St
- 712 W 22nd St Unit B
- 712 W 22nd St Unit D
- 1827 Millwood Dr
- 6730 Lindyann Ln
- 2310 Brooktree Dr
- 2302 Brooktree Dr
- 2114 Lazybrook Dr






