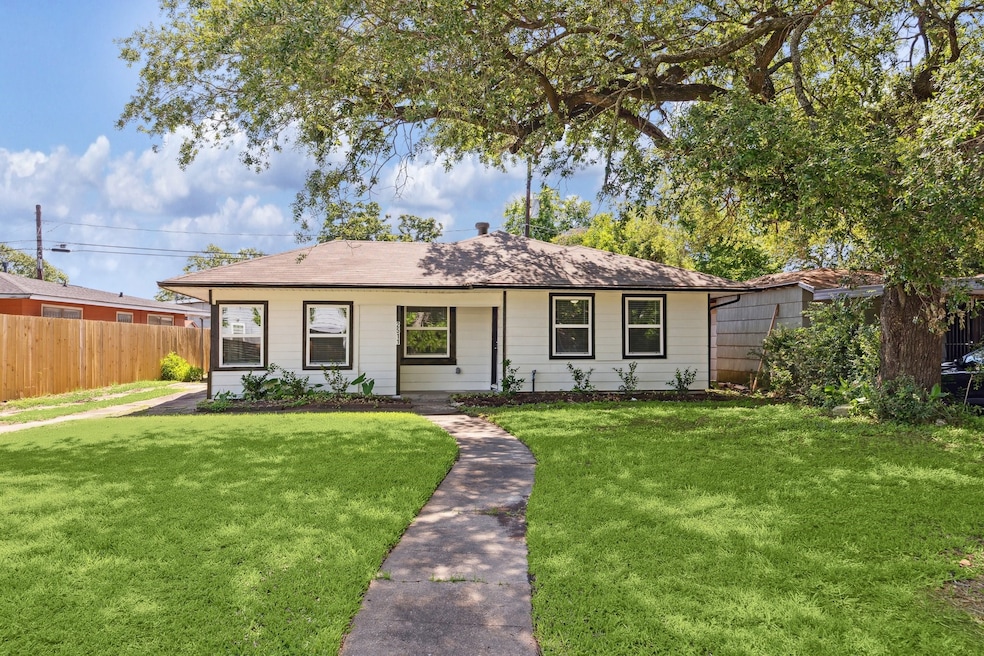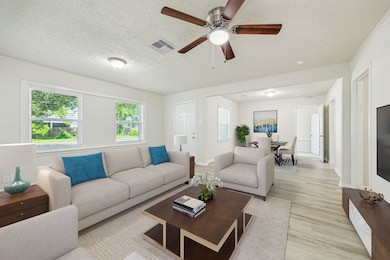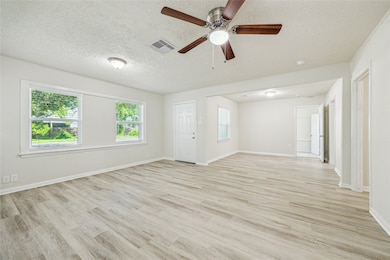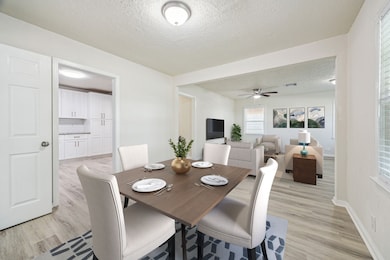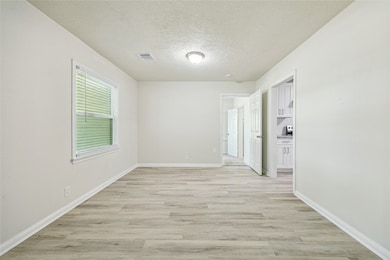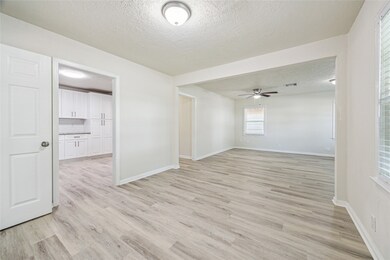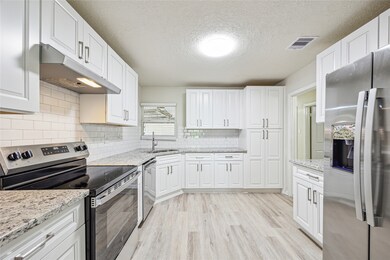2511 Evergreen Dr Houston, TX 77087
Pecan Park NeighborhoodHighlights
- Traditional Architecture
- 1 Car Detached Garage
- Vinyl Plank Flooring
- Granite Countertops
- 1 Attached Carport Space
- Central Heating and Cooling System
About This Home
Beautifully renovated 3-bedroom, 2-bath home located just inside the loop in the sought-after East End Revitalized area! This charming single-story residence features an updated kitchen with granite countertops, soft-close cabinetry, and new stainless-steel appliances—including a full-size refrigerator. The home boasts wood-look vinyl plank flooring throughout the main areas with carpet in the bedrooms, plus new windows, blinds, updated plumbing, electrical, and HVAC. Spacious utility room inside with washer/dryer connections. Situated on a 5,680-sq-ft lot with a private driveway and detached garage. Minutes from Downtown, the Texas Medical Center, Daikin Park, Toyota Center, and NRG Stadium.
Home Details
Home Type
- Single Family
Est. Annual Taxes
- $6
Year Built
- Built in 1950
Lot Details
- 5,680 Sq Ft Lot
- North Facing Home
Parking
- 1 Car Detached Garage
- 1 Attached Carport Space
Home Design
- Traditional Architecture
Interior Spaces
- 1,600 Sq Ft Home
- 1-Story Property
- Washer and Electric Dryer Hookup
Kitchen
- Electric Oven
- Electric Range
- Dishwasher
- Granite Countertops
- Self-Closing Drawers and Cabinet Doors
- Disposal
Flooring
- Vinyl Plank
- Vinyl
Bedrooms and Bathrooms
- 3 Bedrooms
Schools
- Crespo Elementary School
- Deady Middle School
- Milby High School
Utilities
- Central Heating and Cooling System
Listing and Financial Details
- Property Available on 10/4/25
- Long Term Lease
Community Details
Overview
- Woodridge Sec 04 Subdivision
Pet Policy
- Call for details about the types of pets allowed
- Pet Deposit Required
Map
Source: Houston Association of REALTORS®
MLS Number: 67284524
APN: 0681380160003
- 7119 Quince St
- 2618 Woodridge Manor Dr
- 7019 Woodridge Square Dr
- 7007 Woodridge Square Dr
- 6927 Keller St
- 6903 Palmetto St
- 7707 Arberry St
- 7814 Glover St
- 7303 Gulf Fwy Unit 903
- 7506 Hemlock St
- 7306 Garden St
- 6829 Japonica St
- 7833 Narcissus St
- 7313 Gulf Fwy Unit 814
- 7313 Gulf Fwy Unit 911
- 7313 Gulf Fwy Unit 1011
- 6705 Linden St
- 7931 Scanlock St
- 7022 Plum Creek Trail Ln
- 6701 Kernel St
- 2503 Patricia Manor Place
- 7410 Ilex St Unit C
- 6719 Narcissus St
- 7313 Gulf Fwy Unit 407
- 7313 Gulf Fwy Unit 1001
- 7815 Harding St Unit A
- 3499 Evergreen Dr
- 7813 Detroit St Unit ID1257726P
- 7126 Vandeman St Unit C
- 7823 Detroit St Unit 3
- 7837 Detroit St
- 2930 Plum Creek Ln Unit 2202
- 2930 Plum Creek Ln Unit 307
- 2930 Plum Creek Ln Unit 313
- 2930 Plum Creek Ln Unit 1111
- 2930 Plum Creek Ln Unit 2111
- 2930 Plum Creek Ln Unit 1207
- 2930 Plum Creek Ln Unit 1103
- 2930 Plum Creek Ln Unit 111
- 2930 Plum Creek Ln Unit 107
