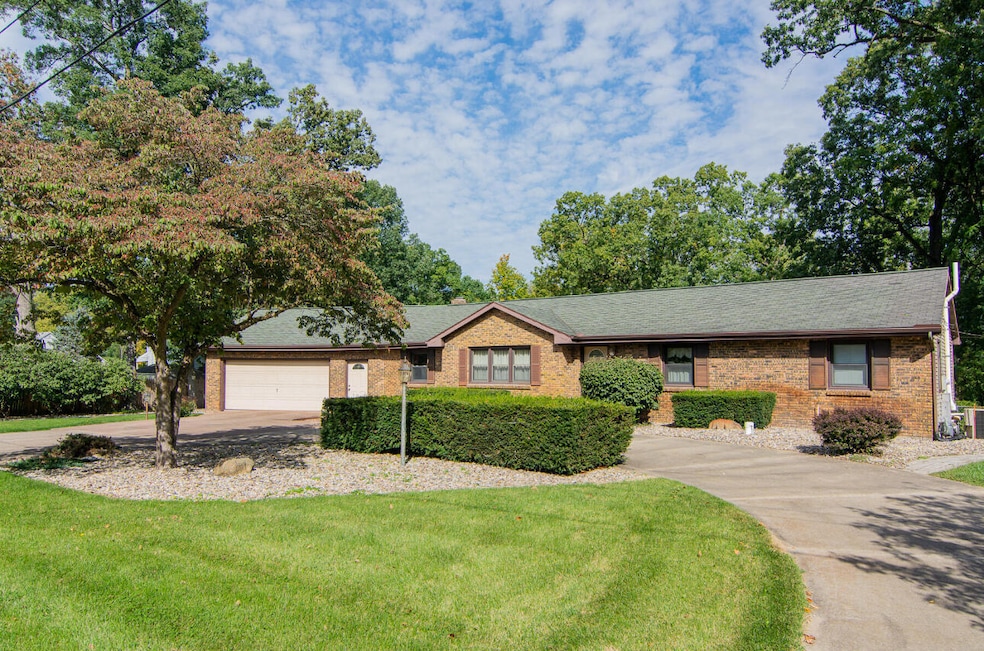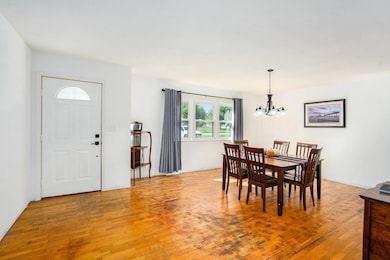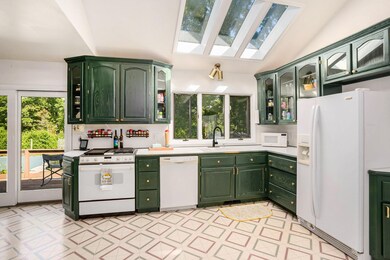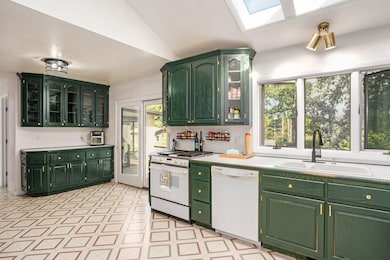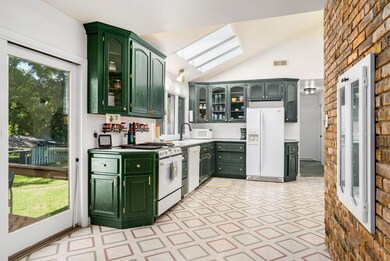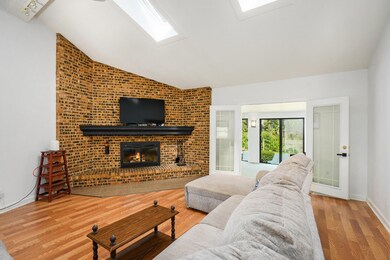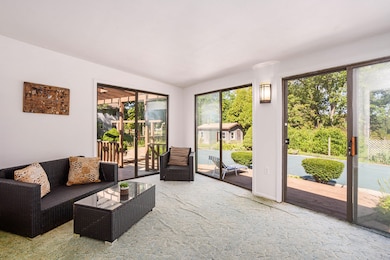Estimated payment $1,973/month
Highlights
- In Ground Pool
- Deck
- Wood Flooring
- 0.87 Acre Lot
- Recreation Room
- Whirlpool Bathtub
About This Home
**Seller's are offering a $3,000 flooring allowance!** Check out this Howard Twp ranch with room to grow (4-5 bedrooms possible!) sitting on 0.8698 acres! Skylights & natural light brighten the home throughout. There are 2 bedrooms on the main level & a bonus room that was formerly a 3rd bedroom. Hardwood floors are under the bedroom carpets ready & waiting to shine! The kitchen and dining room are large & perfect for entertaining guests. Living room has a wood-burning fireplace, flowing to the heated four-season room overlooking the 20x40 inground heated pool. The finished basement includes 2 additional non-conforming bedrooms, a bonus kitchenette with fridge, stove & sink, a full bath with jetted tub & shower, laundry room, & storage/utility room— deep freezer included! Backyard is park-like & fenced, featuring porches & half pool deck, inground heated pool, pool house & 3 double gates for easy access. There's also a Generac generator! Updates include: fresh paint & new light fixtures, new flooring in living room & half bath 2025, furnace 2022, four-season roof 2022, shed roof 2021. Don't miss your opportunity to make this sprawling ranch yours!
Home Details
Home Type
- Single Family
Est. Annual Taxes
- $3,984
Year Built
- Built in 1958
Lot Details
- 0.87 Acre Lot
- Lot Dimensions are 158x130x30x131x132x260
- Shrub
- Back Yard Fenced
Parking
- 2 Car Attached Garage
- Front Facing Garage
- Garage Door Opener
Home Design
- Brick Exterior Construction
- Composition Roof
- Vinyl Siding
Interior Spaces
- 1-Story Property
- Ceiling Fan
- Skylights
- Wood Burning Fireplace
- Living Room with Fireplace
- Dining Room
- Recreation Room
- Bonus Room
- Utility Room
Kitchen
- Range
- Microwave
- Dishwasher
Flooring
- Wood
- Carpet
Bedrooms and Bathrooms
- 2 Main Level Bedrooms
- Whirlpool Bathtub
Laundry
- Laundry Room
- Laundry on main level
Finished Basement
- Basement Fills Entire Space Under The House
- Laundry in Basement
Pool
- In Ground Pool
- Above Ground Pool
Outdoor Features
- Deck
Utilities
- Forced Air Heating and Cooling System
- Heating System Uses Natural Gas
- Baseboard Heating
- Power Generator
- Well
- Natural Gas Water Heater
- Water Softener is Owned
- Septic Tank
- Septic System
Community Details
- No Home Owners Association
Map
Home Values in the Area
Average Home Value in this Area
Tax History
| Year | Tax Paid | Tax Assessment Tax Assessment Total Assessment is a certain percentage of the fair market value that is determined by local assessors to be the total taxable value of land and additions on the property. | Land | Improvement |
|---|---|---|---|---|
| 2025 | $3,984 | $189,300 | $189,300 | $0 |
| 2024 | $1,612 | $151,200 | $151,200 | $0 |
| 2023 | $954 | $221,200 | $0 | $0 |
| 2022 | $909 | $127,300 | $0 | $0 |
| 2021 | $1,992 | $109,200 | $0 | $0 |
| 2020 | $1,971 | $103,300 | $0 | $0 |
| 2019 | $1,898 | $100,100 | $0 | $0 |
| 2018 | $837 | $77,900 | $0 | $0 |
Property History
| Date | Event | Price | List to Sale | Price per Sq Ft | Prior Sale |
|---|---|---|---|---|---|
| 11/07/2025 11/07/25 | For Sale | $300,000 | -3.8% | $101 / Sq Ft | |
| 10/29/2025 10/29/25 | Price Changed | $312,000 | -2.2% | $105 / Sq Ft | |
| 10/17/2025 10/17/25 | Price Changed | $319,000 | -1.5% | $107 / Sq Ft | |
| 10/11/2025 10/11/25 | Price Changed | $324,000 | -1.5% | $109 / Sq Ft | |
| 10/02/2025 10/02/25 | For Sale | $329,000 | +29.0% | $111 / Sq Ft | |
| 10/23/2023 10/23/23 | Sold | $255,000 | -1.5% | $71 / Sq Ft | View Prior Sale |
| 09/26/2023 09/26/23 | Pending | -- | -- | -- | |
| 09/24/2023 09/24/23 | For Sale | $259,000 | -- | $72 / Sq Ft |
Purchase History
| Date | Type | Sale Price | Title Company |
|---|---|---|---|
| Warranty Deed | $255,000 | Chicago Title |
Source: MichRIC
MLS Number: 25050563
APN: 14-020-250-002-05
- 1225 Huntly Rd
- 2561 Lake Shore Dr
- 2671 Mulberry St
- 2686 Star Ave
- 2419 Blanchard Dr
- 1256 Barron Lake Rd
- 1230 Thomson Rd
- 0 Lake St Unit 25037542
- 1394 Huntly Rd
- 2760 Detroit Rd
- 2726 Horton Ct
- 2354 Yankee St
- 1403 Barron Lake Rd
- 2298 Yankee St
- 1223 Airport Rd
- 2640 Terminal St
- 1002 Leet Rd
- 1943 Terminal Rd
- 892 Sullivan Rd
- 2021 Lewis Dr
- 2203 Spansail Ct
- 1819 N 5th St
- 420 Decker St
- 1721 Bond St
- 4315 Wimbleton Ct
- 5150 Hamlin Ct
- 314 Toscana Blvd
- 804 Lindenwood Dr S
- 2110 Beacon Pkwy
- 18011 Cleveland Rd
- 424 Spring Lake Blvd
- 52554 Kenilworth Rd
- 825 Summer Place Ln
- 18120 N Stoneridge Dr Unit b
- 6205 N Fir Rd
- 53880 Generations Dr
- 208 W 3rd St
- 5726 Seneca Dr
- 110 W Willow Dr Unit E
- 110 W Willow Dr Unit D
