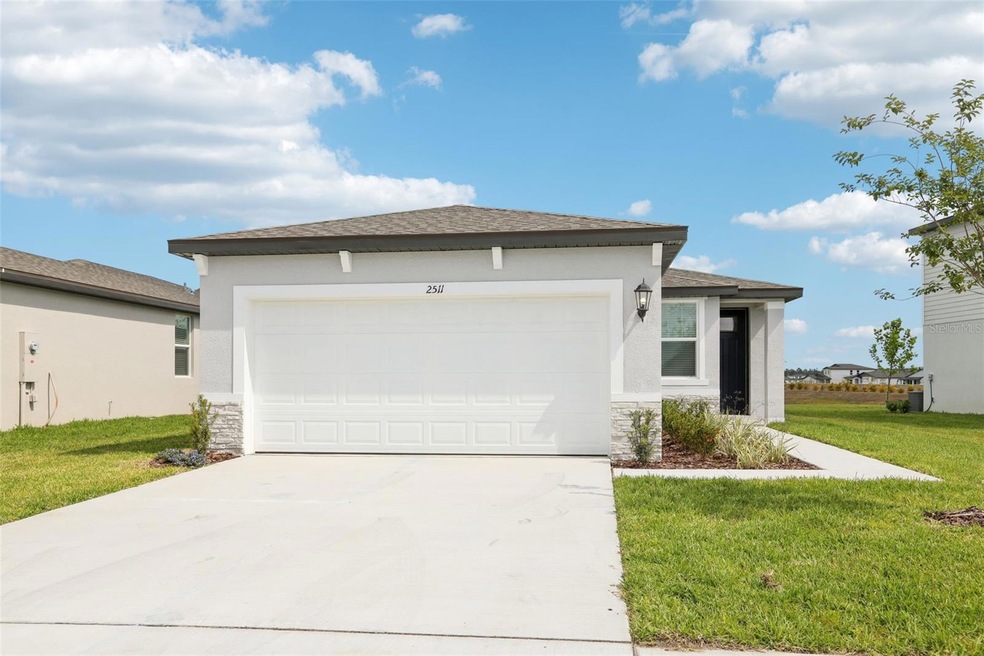
2511 Linda Knoll Ln Bartow, FL 33830
Greater Bartow NeighborhoodHighlights
- Fitness Center
- Under Construction
- Florida Architecture
- Bartow Senior High School Rated A-
- Open Floorplan
- Great Room
About This Home
As of May 2025Under Construction. Brand new, energy-efficient home ready NOW! This home's elongated foyer impresses upon entry. A chef-inspired kitchen overlooks the great room, dining nook and patio. Primary suite in the back of home features dual-sink vanity, walk-in shower and walk-in closet. This home features a pond view from the backyard. Inside, our Elemental design package includes 6x24 Resemblance Light Gray wood tile in the main areas of the home, upgraded Cotton Whi granite countertops, and whi shaker-style cabinetry with 42" uppers in the kitchen. A side-by-side fridge, full-sized washer/dryer, and 2" whi faux wood window blinds are also included making this home truly move-in ready! The Grove at Stuart Crossing Premier Series offers single-family homes with open-concept floorplans in Bartow, FL. Convenient to several major highways, this community is ideal for those who commute to Lakeland, Tampa and Orlando. Residents will enjoy amazing amenities that include a resort-style pool, clubhouse, fitness center, pickleball courts, playground, dog park, and trails in a beautiful "old Florida" setting. Each of our homes is built with innovative, energy-efficient features designed to help you enjoy more savings, better health, real comfort and peace of mind.
Last Agent to Sell the Property
MERITAGE HOMES OF FL REALTY Brokerage Phone: 813-703-8860 License #3306357 Listed on: 03/03/2025
Home Details
Home Type
- Single Family
Year Built
- Built in 2024 | Under Construction
Lot Details
- 4,800 Sq Ft Lot
- Lot Dimensions are 40x120
- Northwest Facing Home
- Irrigation Equipment
HOA Fees
- $17 Monthly HOA Fees
Parking
- 2 Car Attached Garage
- Garage Door Opener
Home Design
- Home is estimated to be completed on 3/31/25
- Florida Architecture
- Slab Foundation
- Shingle Roof
- Block Exterior
Interior Spaces
- 1,269 Sq Ft Home
- Open Floorplan
- Great Room
- Fire and Smoke Detector
Kitchen
- Range
- Recirculated Exhaust Fan
- Microwave
- Dishwasher
- Disposal
Flooring
- Carpet
- Ceramic Tile
Bedrooms and Bathrooms
- 3 Bedrooms
- 2 Full Bathrooms
Laundry
- Laundry Room
- Dryer
Eco-Friendly Details
- Energy-Efficient Appliances
- Energy-Efficient Windows
- Energy-Efficient HVAC
- Energy-Efficient Lighting
- Energy-Efficient Insulation
- Energy-Efficient Thermostat
Outdoor Features
- Patio
Schools
- Spessard L. Holland Elementary School
- Bartow Middle School
- Bartow High School
Utilities
- Central Air
- Heating Available
- Underground Utilities
- Electric Water Heater
Listing and Financial Details
- Home warranty included in the sale of the property
- Visit Down Payment Resource Website
- Tax Lot 0058
- Assessor Parcel Number 25-29-32-363430-000660
- $2,560 per year additional tax assessments
Community Details
Overview
- Association fees include pool, recreational facilities
- Home River Group Association, Phone Number (813) 600-5090
- Built by Meritage Homes
- The Grove At Stuart Crossing Subdivision, Denali Floorplan
- The community has rules related to deed restrictions
Recreation
- Community Basketball Court
- Pickleball Courts
- Community Playground
- Fitness Center
- Community Pool
Ownership History
Purchase Details
Home Financials for this Owner
Home Financials are based on the most recent Mortgage that was taken out on this home.Similar Homes in Bartow, FL
Home Values in the Area
Average Home Value in this Area
Purchase History
| Date | Type | Sale Price | Title Company |
|---|---|---|---|
| Special Warranty Deed | $256,400 | Carefree Title Agency | |
| Special Warranty Deed | $256,400 | Carefree Title Agency |
Mortgage History
| Date | Status | Loan Amount | Loan Type |
|---|---|---|---|
| Open | $205,080 | New Conventional | |
| Closed | $205,080 | New Conventional |
Property History
| Date | Event | Price | Change | Sq Ft Price |
|---|---|---|---|---|
| 05/28/2025 05/28/25 | Sold | $256,350 | 0.0% | $202 / Sq Ft |
| 04/22/2025 04/22/25 | Pending | -- | -- | -- |
| 04/02/2025 04/02/25 | Price Changed | $256,350 | -10.1% | $202 / Sq Ft |
| 03/14/2025 03/14/25 | Price Changed | $285,000 | -4.8% | $225 / Sq Ft |
| 03/03/2025 03/03/25 | For Sale | $299,350 | -- | $236 / Sq Ft |
Tax History Compared to Growth
Tax History
| Year | Tax Paid | Tax Assessment Tax Assessment Total Assessment is a certain percentage of the fair market value that is determined by local assessors to be the total taxable value of land and additions on the property. | Land | Improvement |
|---|---|---|---|---|
| 2023 | -- | -- | -- | -- |
Agents Affiliated with this Home
-
B
Seller's Agent in 2025
Bryan Sumner
MERITAGE HOMES OF FL REALTY
(352) 346-4287
70 in this area
341 Total Sales
-

Buyer's Agent in 2025
Debra Jenkins
54 REALTY LLC
(813) 924-5263
1 in this area
66 Total Sales
Map
Source: Stellar MLS
MLS Number: O6286313
APN: 25-29-32-363430-000660
- 2384 Citrus Bloom Dr
- 2380 Citrus Bloom Dr
- 2376 Citrus Bloom Dr
- 2392 Citrus Bloom Dr
- 2372 Citrus Bloom Dr
- 2368 Citrus Bloom Dr
- 2530 Linda Knoll Ln
- 2373 Citrus Bloom Dr
- 2369 Citrus Bloom Dr
- 2526 Linda Knoll Ln
- 2364 Citrus Bloom Dr
- 2503 Linda Knoll Ln
- 2518 Linda Knoll Ln
- 2514 Linda Knoll Ln
- 2510 Linda Knoll Ln
- 2360 Citrus Bloom Dr
- Denali Plan at The Grove at Stuart Crossing - Premier Series
- Olympic Plan at The Grove at Stuart Crossing - Premier Series
- Jasmine Plan at The Grove at Stuart Crossing - Signature Series
- Paloma Plan at The Grove at Stuart Crossing - Signature Series
