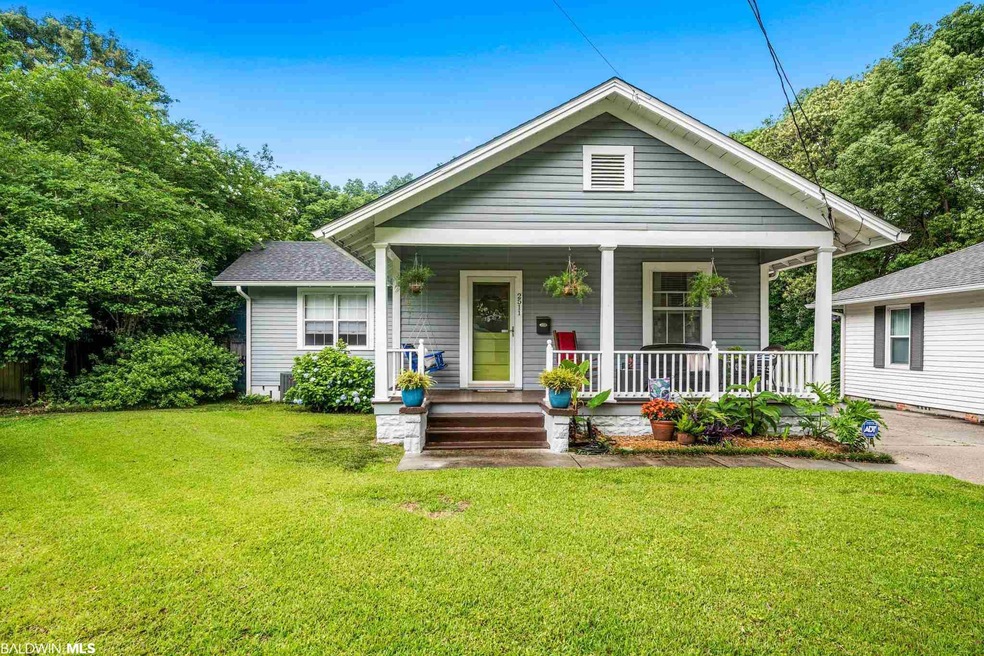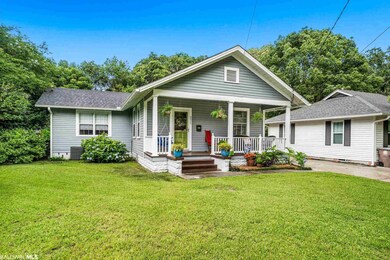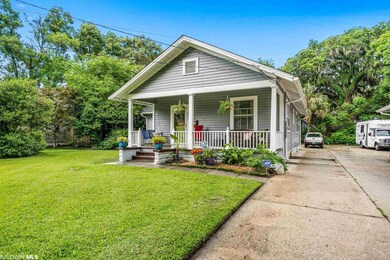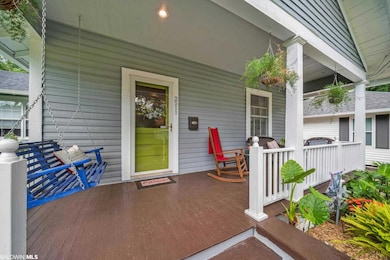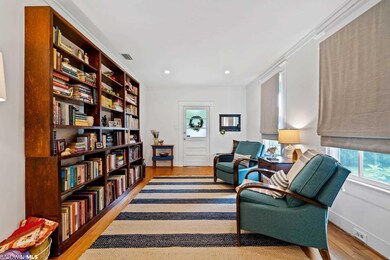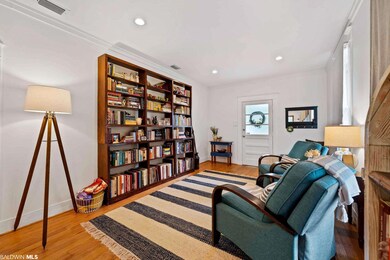
2511 Myrtle St Mobile, AL 36607
Midtown Mobile NeighborhoodHighlights
- Access To Creek
- Wood Flooring
- Front Porch
- Craftsman Architecture
- Home Office
- 4-minute walk to McLean Park
About This Home
As of July 2021Adorable move in ready Midtown bungalow has been lovingly renovated. In a fantastic location, this home is close to everything but tucked away on a quiet street with multiple neighborhood parks. The front porch is welcoming and the perfect place for spending your afternoons swinging on the porch-swing, sipping a glass of sweet tea, and watching your neighbors stroll past. As you enter the home, you will notice immediately that this home has undergone a transformation. One of the many renovations includes converting the home to a more modern style of living with an open concept living/dining/kitchen combo. It is bright and airy but still retains all of that midtown charm. The floors are hand-scraped hardwood in the living and dining and tile in the kitchen. The kitchen has new cabinets, granite countertops, stainless steel appliances, a new window, sink, and lighting. There is a 12x6 flex space off the side of the kitchen that would make a great home office, keeping room, or playroom. To the left of the dining area is a den and allows for a more private living area, it is 16x11 and can be closed off from the open concept area. It has the traditional wood paneled walls and a large closet with custom shelves. This home is a split floorplan with the master bedroom located off the den and the two guest bedrooms on the other side of the home. The master bedroom is generously sized and has French doors that lead to a covered patio overlooking the secluded backyard, plantation shutters, and an en-suite bathroom. The master bathroom has a standup shower. The guest bedrooms are also nice sized and have tongue and groove ceilings and closets. There is a full guest bathroom with a tub/shower combo. The interior of the home has been repainted within the last year, the exterior of the home was repainted in 2019. The roof and gutters are less than 3 years old. The private backyard is fenced and level. Within walking distance of Day Lake and the new Three Mile Creek Greenway.
Home Details
Home Type
- Single Family
Est. Annual Taxes
- $736
Lot Details
- Lot Dimensions are 65x139x65x147
- Fenced
- Level Lot
- Property is zoned Within Corp Limits
Home Design
- Craftsman Architecture
- Pillar, Post or Pier Foundation
- Composition Roof
- Wood Siding
Interior Spaces
- 1,667 Sq Ft Home
- 1-Story Property
- ENERGY STAR Qualified Ceiling Fan
- Ceiling Fan
- Family Room
- Combination Dining and Living Room
- Home Office
- Utility Room
Kitchen
- Gas Range
- Dishwasher
Flooring
- Wood
- Tile
Bedrooms and Bathrooms
- 3 Bedrooms
- En-Suite Primary Bedroom
- 2 Full Bathrooms
Home Security
- Storm Doors
- Termite Clearance
Outdoor Features
- Access To Creek
- Front Porch
Utilities
- Central Air
- Heating System Uses Natural Gas
- Internet Available
Community Details
- The community has rules related to covenants, conditions, and restrictions
Listing and Financial Details
- Assessor Parcel Number 2907230003027XXX
Ownership History
Purchase Details
Home Financials for this Owner
Home Financials are based on the most recent Mortgage that was taken out on this home.Purchase Details
Home Financials for this Owner
Home Financials are based on the most recent Mortgage that was taken out on this home.Purchase Details
Home Financials for this Owner
Home Financials are based on the most recent Mortgage that was taken out on this home.Purchase Details
Similar Homes in the area
Home Values in the Area
Average Home Value in this Area
Purchase History
| Date | Type | Sale Price | Title Company |
|---|---|---|---|
| Warranty Deed | $257,500 | First American Mortgage Sln | |
| Warranty Deed | $147,500 | Delta South Title Inc | |
| Warranty Deed | $150,283 | Slt | |
| Interfamily Deed Transfer | -- | -- |
Mortgage History
| Date | Status | Loan Amount | Loan Type |
|---|---|---|---|
| Open | $252,835 | FHA | |
| Previous Owner | $140,125 | New Conventional | |
| Previous Owner | $147,283 | FHA | |
| Previous Owner | $132,300 | Credit Line Revolving | |
| Previous Owner | $76,000 | Stand Alone Second | |
| Previous Owner | $91,500 | Unknown | |
| Previous Owner | $47,200 | Stand Alone Second | |
| Previous Owner | $96,600 | Unknown | |
| Previous Owner | $50,000 | Stand Alone Second |
Property History
| Date | Event | Price | Change | Sq Ft Price |
|---|---|---|---|---|
| 07/23/2021 07/23/21 | Sold | $257,500 | +3.0% | $154 / Sq Ft |
| 06/16/2021 06/16/21 | Pending | -- | -- | -- |
| 06/11/2021 06/11/21 | For Sale | $250,000 | +69.5% | $150 / Sq Ft |
| 08/10/2018 08/10/18 | Sold | $147,500 | -- | $88 / Sq Ft |
| 07/05/2018 07/05/18 | Pending | -- | -- | -- |
Tax History Compared to Growth
Tax History
| Year | Tax Paid | Tax Assessment Tax Assessment Total Assessment is a certain percentage of the fair market value that is determined by local assessors to be the total taxable value of land and additions on the property. | Land | Improvement |
|---|---|---|---|---|
| 2024 | $1,186 | $19,570 | $3,600 | $15,970 |
| 2023 | $1,186 | $17,530 | $3,000 | $14,530 |
| 2022 | $1,030 | $17,250 | $2,490 | $14,760 |
| 2021 | $732 | $12,570 | $2,490 | $10,080 |
| 2020 | $736 | $12,620 | $2,490 | $10,130 |
| 2019 | $727 | $12,500 | $0 | $0 |
| 2018 | $727 | $12,500 | $0 | $0 |
| 2017 | $727 | $12,500 | $0 | $0 |
| 2016 | $747 | $12,820 | $0 | $0 |
| 2013 | $752 | $12,640 | $0 | $0 |
Agents Affiliated with this Home
-

Seller's Agent in 2021
Marissa Rennaker
Bellator Real Estate, LLC
(251) 767-5960
1 in this area
44 Total Sales
-

Buyer's Agent in 2021
Christina Gustin
Bellator Real Estate LLC Mobil
(251) 508-7952
7 in this area
74 Total Sales
-

Seller's Agent in 2018
Nick Russo
Bellator RE LLC Orange Beach
(251) 979-3344
16 in this area
77 Total Sales
Map
Source: Baldwin REALTORS®
MLS Number: 315443
APN: 29-07-23-0-003-027
- 2550 Springhill Ave
- 2557 Springhill Ave
- 260 Siena Vista St
- 213 Grand Blvd
- 2610 Springhill Ave
- 292 Siena Vista St
- 161 State St
- 211 Lanier Ave
- 158 Randolph St
- 2647 Weems Dr
- 303 Siena Vista St
- 300 Woodlands Ave
- 17 Kirby St
- 361 Fredonia St
- 2007 Levert Dr N
- 2408 Dauphin St
- 214 Upham St Unit 16D
- 214 Upham St Unit 18A
- 2553 Dauphin St
- 1 Elizabeth Place
