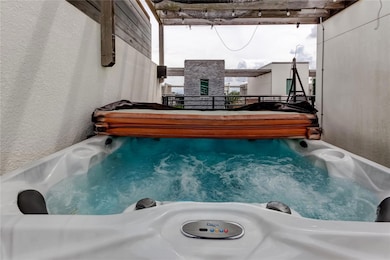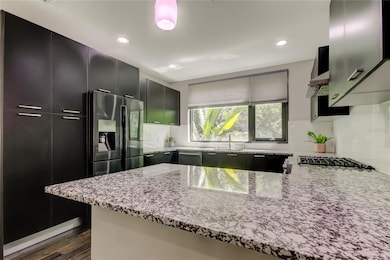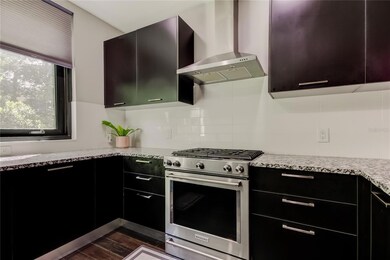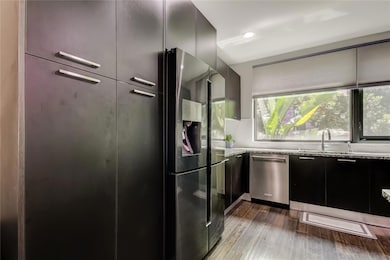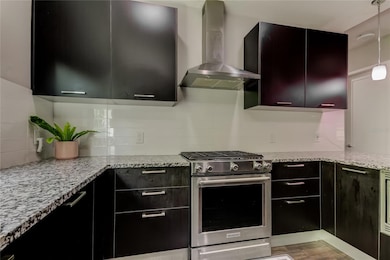
2511 N Grady Ave Unit 78 Tampa, FL 33607
Westshore NeighborhoodEstimated payment $4,917/month
Highlights
- Wood Flooring
- Community Pool
- Family Room Off Kitchen
- High Ceiling
- Balcony
- 1-minute walk to Lincoln Gardens Park
About This Home
This 3-bedroom, 3.5-bathroom home with a 2-car garage spans 1,868 sq. ft. and offers thoughtful design and upgrades throughout. The first floor features the garage along with a junior suite complete with a private en suite bathroom. The second floor is home to a spacious great room, combining living, dining, and a well-appointed kitchen with stainless steel appliances, abundant cabinetry, and a sun-filled window that floods the space with natural light. A convenient half bath completes this level. On the third floor, you’ll find the primary suite with its own en suite bathroom, as well as a second junior suite and the laundry room for added convenience. The crown jewel of the home is the fourth floor, where a small loft with a wine fridge opens to the spectacular rooftop deck featuring a jacuzzi and built-in grill—perfect for entertaining or relaxing under the Florida sunshine.
Each bedroom provides the privacy of its own en suite, while the multiple levels allow for separation of spaces, making this home ideal for both comfort and entertaining. With plenty of storage throughout, a two-car garage, and a prime location near major business hubs, shopping, and eateries, this townhome offers the perfect balance of luxury, function, and location in the heart of Tampa.
Listing Agent
COLDWELL BANKER REALTY Brokerage Phone: 813-977-3500 License #3376023 Listed on: 09/06/2025

Townhouse Details
Home Type
- Townhome
Est. Annual Taxes
- $9,045
Year Built
- Built in 2018
Lot Details
- 881 Sq Ft Lot
- South Facing Home
HOA Fees
- $432 Monthly HOA Fees
Parking
- 2 Car Attached Garage
Home Design
- Slab Foundation
- Metal Roof
- Stucco
Interior Spaces
- 1,855 Sq Ft Home
- 4-Story Property
- High Ceiling
- Ceiling Fan
- Family Room Off Kitchen
- Living Room
- Dining Room
- Wood Flooring
Kitchen
- Range
- Microwave
- Dishwasher
Bedrooms and Bathrooms
- 3 Bedrooms
Laundry
- Laundry closet
- Dryer
- Washer
Outdoor Features
- Balcony
Schools
- Dickenson Elementary School
- Pierce Middle School
- Jefferson High School
Utilities
- Central Heating and Cooling System
- Thermostat
- Cable TV Available
Listing and Financial Details
- Visit Down Payment Resource Website
- Legal Lot and Block 78 / 1
- Assessor Parcel Number A-16-29-18-B00-000000-00078.0
Community Details
Overview
- Association fees include ground maintenance, pool, water
- Greenacre Properties, Inc./Melinda Spall Association, Phone Number (813) 939-4114
- Westshore Village Twnhms Subdivision
Amenities
- Community Mailbox
Recreation
- Community Pool
Pet Policy
- Dogs and Cats Allowed
Map
Home Values in the Area
Average Home Value in this Area
Tax History
| Year | Tax Paid | Tax Assessment Tax Assessment Total Assessment is a certain percentage of the fair market value that is determined by local assessors to be the total taxable value of land and additions on the property. | Land | Improvement |
|---|---|---|---|---|
| 2024 | $9,045 | $512,376 | -- | -- |
| 2023 | $9,363 | $482,285 | $48,229 | $434,056 |
| 2022 | $6,423 | $370,048 | $0 | $0 |
| 2021 | $6,347 | $359,270 | $0 | $0 |
| 2020 | $6,290 | $354,310 | $35,431 | $318,879 |
| 2019 | $6,749 | $379,279 | $37,928 | $341,351 |
| 2018 | $994 | $48,881 | $0 | $0 |
Property History
| Date | Event | Price | Change | Sq Ft Price |
|---|---|---|---|---|
| 09/06/2025 09/06/25 | For Sale | $690,000 | -- | $372 / Sq Ft |
Purchase History
| Date | Type | Sale Price | Title Company |
|---|---|---|---|
| Warranty Deed | $745,000 | Fidelity National Title | |
| Special Warranty Deed | $453,795 | Windward Title Llc |
Mortgage History
| Date | Status | Loan Amount | Loan Type |
|---|---|---|---|
| Open | $647,200 | New Conventional | |
| Previous Owner | $302,700 | New Conventional |
Similar Homes in Tampa, FL
Source: Stellar MLS
MLS Number: TB8424994
APN: A-16-29-18-B00-000000-00078.0
- 2511 N Grady Ave Unit 6
- 2511 N Grady Ave Unit 43
- 2205 N Grady Ave
- 2302 N Harold Ave
- 4221 W Spruce St Unit 1108
- 4221 W Spruce St Unit 1326
- 4221 W Spruce St Unit 2328
- 4221 W Spruce St Unit 2104
- 4221 W Spruce St Unit 1303
- 4221 W Spruce St Unit 1229
- 4221 W Spruce St Unit 1404
- 4221 W Spruce St Unit 2418
- 3615 W Cherry St
- 4010 W La Salle St
- 4123 W La Salle St
- 4217 W Laurel St
- 4224 W Green St
- 3405 W Cherry St
- 3322 W Saint Joseph St
- 4306 W La Salle St
- 2511 N Grady Ave Unit 85
- 2615 N Grady Ave
- 2205 N Grady Ave
- 2021 N Lemans Blvd Unit ID1050954P
- 2021 N Lemans Blvd Unit ID1050946P
- 2615 N Grady Ave Unit ID1051057P
- 2615 N Grady Ave Unit ID1050940P
- 2615 N Grady Ave Unit ID1050973P
- 2615 N Grady Ave Unit ID1051017P
- 2615 N Grady Ave Unit ID1050952P
- 3920 W Pine St
- 2202 N Lois Ave
- 1701 N Lois Ave
- 2901 N Dale Mabry Hwy
- 1908 N Lois Ave Unit ID1050965P
- 1908 N Lois Ave Unit ID1050944P
- 1908 N Lois Ave Unit ID1050947P
- 1701 N Lois Ave Unit ID1051055P
- 1701 N Lois Ave Unit ID1050956P
- 1701 N Lois Ave Unit ID1050957P

