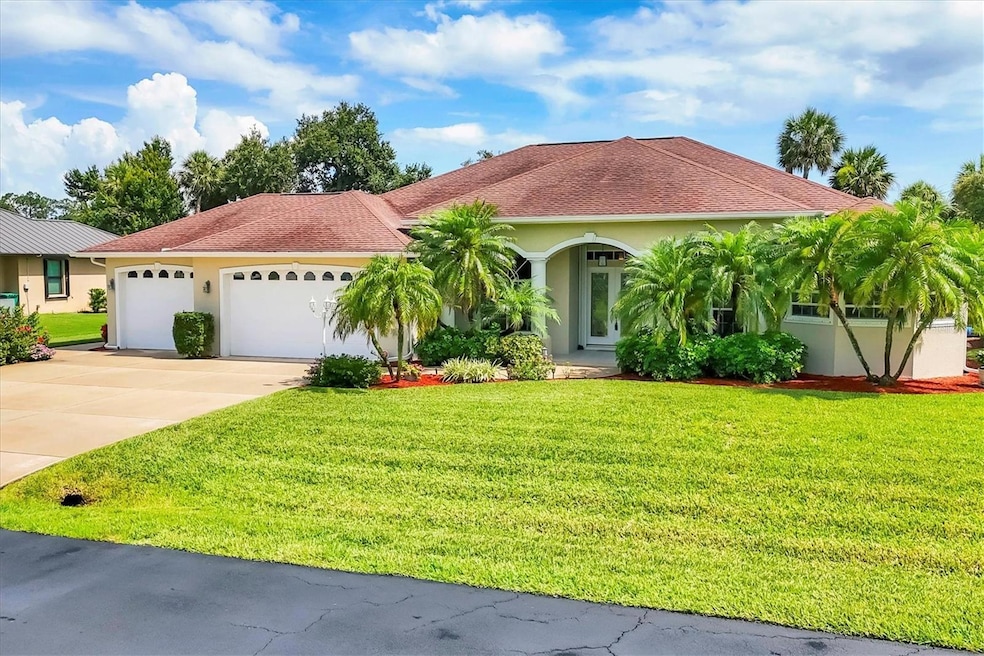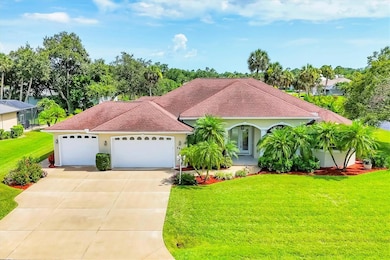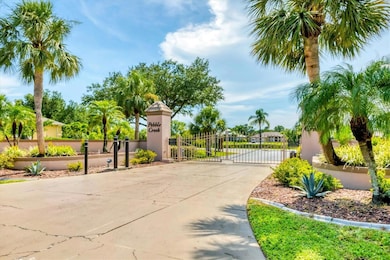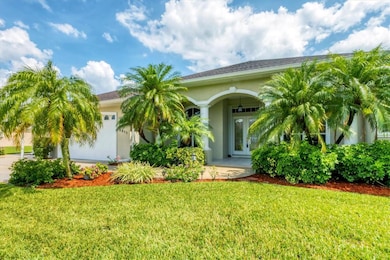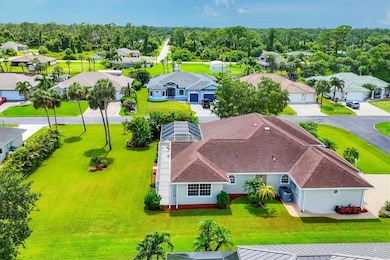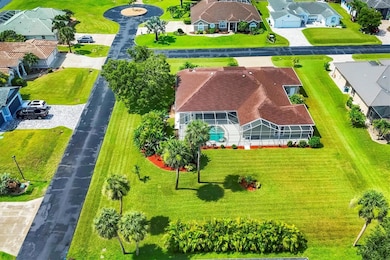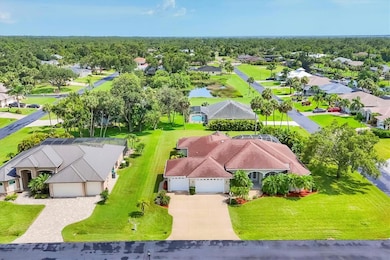2511 Pebble Creek Place Port Charlotte, FL 33948
Estimated payment $3,523/month
Highlights
- Screened Pool
- 0.54 Acre Lot
- Pool View
- Gated Community
- Wood Flooring
- Furnished
About This Home
The beautiful, gated community of Pebble Creek is calling you to come home. This is a small, close-knit community with property being situated on a double lot including corner. Curb appeal abounds with lush, mature, tropical landscape w/curbing, all placed to be enjoyed from most rooms in home. Stepping through the double, leaded glass front doors you'll immediately notice the feel of this sunny and bright home with well thought out layout of every room. Formal living and dining room boasts a fireplace for ambiance and triple sliders that afford a view as soon as you enter of the beautiful pool and backyard. On to the kitchen that would please anyone who loves cooking and/or baking with more than ample counter space, an island and built in desk, all with refaced cabinets in 2019. For more informal meals you can enjoy the breakfast nook area with aquarium window overlooking pool as well as built in buffet and French door to lanai. While planning your meal or party you overlook the family room that has built ins on back wall and a triple slider to the pool/lanai. To left of family room you'll find guest rooms giving family or friends a bit of their own privacy. To the other side of home is Primary bedroom, again with French doors to pool area and en suite that has soaking tub, Roman Shower with glass block walls, dual separate vanities also refaced in 2019 and plantation shutters for the feeling of a tasteful tropical oasis. Many architectural features to appreciate including chair rails, double tray ceilings in entry, dining lighted tray, tall ceilings and doors and much more. Flooring includes tile, carpet and hardwood. Everyone will enjoy Florida lifestyle at the pool and covered lanai where you're sure to spend quality time often and also appreciate accessing the 3rd bath right from the pool area. You can have peace of mind knowing the roof was replaced 2019 w/transferrable warranty, pool pump within last 3 years, security system, fabulous 3 car garage with storage cabinetry and all you see is what you get to enjoy, as being sold FURNISHED including artwork, Browning Medallion safe too. This home is a truly MUST SEE TO APPRECIATE, not enough room to describe all it offers, so call today for a private viewing of this spectacular and immaculate home!
Listing Agent
OCEAN PARTNERS REAL ESTATE Brokerage Phone: 941-627-6232 License #3058043 Listed on: 07/11/2025
Co-Listing Agent
OCEAN PARTNERS REAL ESTATE Brokerage Phone: 941-627-6232 License #683007
Home Details
Home Type
- Single Family
Est. Annual Taxes
- $4,126
Year Built
- Built in 2005
Lot Details
- 0.54 Acre Lot
- West Facing Home
- Property is zoned RSF3.5
HOA Fees
- $143 Monthly HOA Fees
Parking
- 3 Car Attached Garage
- Garage Door Opener
- Driveway
Home Design
- Slab Foundation
- Shingle Roof
- Block Exterior
- Stucco
Interior Spaces
- 3,179 Sq Ft Home
- 1-Story Property
- Furnished
- Built-In Features
- Chair Railings
- Crown Molding
- Ceiling Fan
- Plantation Shutters
- Blinds
- French Doors
- Sliding Doors
- Family Room Off Kitchen
- Living Room with Fireplace
- Formal Dining Room
- Den
- Inside Utility
- Pool Views
Kitchen
- Breakfast Area or Nook
- Eat-In Kitchen
- Dinette
- Built-In Oven
- Cooktop with Range Hood
- Microwave
- Dishwasher
Flooring
- Wood
- Carpet
- Ceramic Tile
Bedrooms and Bathrooms
- 4 Bedrooms
- Split Bedroom Floorplan
- Walk-In Closet
- 3 Full Bathrooms
- Soaking Tub
Laundry
- Laundry Room
- Dryer
- Washer
Home Security
- Home Security System
- Hurricane or Storm Shutters
Pool
- Screened Pool
- In Ground Pool
- Gunite Pool
- Fence Around Pool
- Outdoor Shower
Outdoor Features
- Exterior Lighting
- Rain Gutters
Schools
- Port Charlotte High School
Utilities
- Central Heating and Cooling System
- Underground Utilities
- Septic Tank
- High Speed Internet
Listing and Financial Details
- Visit Down Payment Resource Website
- Tax Lot 14
- Assessor Parcel Number 402113452001
Community Details
Overview
- Phil Siebenthaler Association, Phone Number (513) 476-4160
- Pebble Creek Community
- Pebble Creek Subdivision
- The community has rules related to deed restrictions, fencing
Security
- Gated Community
Map
Home Values in the Area
Average Home Value in this Area
Tax History
| Year | Tax Paid | Tax Assessment Tax Assessment Total Assessment is a certain percentage of the fair market value that is determined by local assessors to be the total taxable value of land and additions on the property. | Land | Improvement |
|---|---|---|---|---|
| 2025 | $4,126 | $275,135 | -- | -- |
| 2024 | $4,101 | $267,381 | -- | -- |
| 2023 | $4,101 | $259,593 | $0 | $0 |
| 2022 | $3,963 | $252,032 | $0 | $0 |
| 2021 | $3,969 | $244,691 | $0 | $0 |
| 2020 | $3,907 | $241,313 | $0 | $0 |
| 2019 | $3,795 | $235,888 | $0 | $0 |
| 2018 | $3,510 | $231,490 | $0 | $0 |
| 2017 | $3,480 | $226,729 | $0 | $0 |
| 2016 | $3,466 | $222,066 | $0 | $0 |
| 2015 | $3,475 | $220,522 | $0 | $0 |
| 2014 | $3,443 | $218,772 | $0 | $0 |
Property History
| Date | Event | Price | List to Sale | Price per Sq Ft |
|---|---|---|---|---|
| 07/11/2025 07/11/25 | For Sale | $575,000 | -- | $181 / Sq Ft |
Purchase History
| Date | Type | Sale Price | Title Company |
|---|---|---|---|
| Quit Claim Deed | $100 | None Listed On Document | |
| Warranty Deed | $365,000 | Florida Abstract & Security | |
| Warranty Deed | $33,000 | -- |
Source: Stellar MLS
MLS Number: C7512286
APN: 402113452001
- 2531 Pebble Creek Place
- 17324 Shirley Ave
- 2456 Hiawatha St
- 2386 Como St
- 2580 Pebble Creek Place
- 2690 Pebble Creek Place
- 17411 Powell Ave
- 17474 & 17482 Powell Ave
- 17403 Powell Ave
- 17368 Norseman Ave
- 2338 Gimlet St
- 2480 Hiawatha St
- 17379 Reaper Ave
- 3116 Como St
- 2298 Cedarwood St
- 17387 Reaper Ave
- 17504 Billiar Ave
- 17497 Billiar Ave
- 17512 Billiar Ave
- 17480 Billiar Ave
- 17360 Shirley Ave
- 2916 Cabaret St
- 17207 Waldrun Ave
- 2387 Tamarind St
- 2225 Fraser St
- 2225 Fraser St Unit 2227
- 2219 Fraser St
- 2217 Fraser St
- 2110 Redmond St
- 2100 Como St
- 2110 Dorion St
- 2112 Dorion St
- 17420 Tyler Ave
- 2054 Kendis St
- 3084 Sudbury St
- 17174 Belmont Ave
- 2014 Dorion St
- 2450 Strawlawn St
- 2096 Fernwood St Unit 2098
- 2096 Fernwood St
