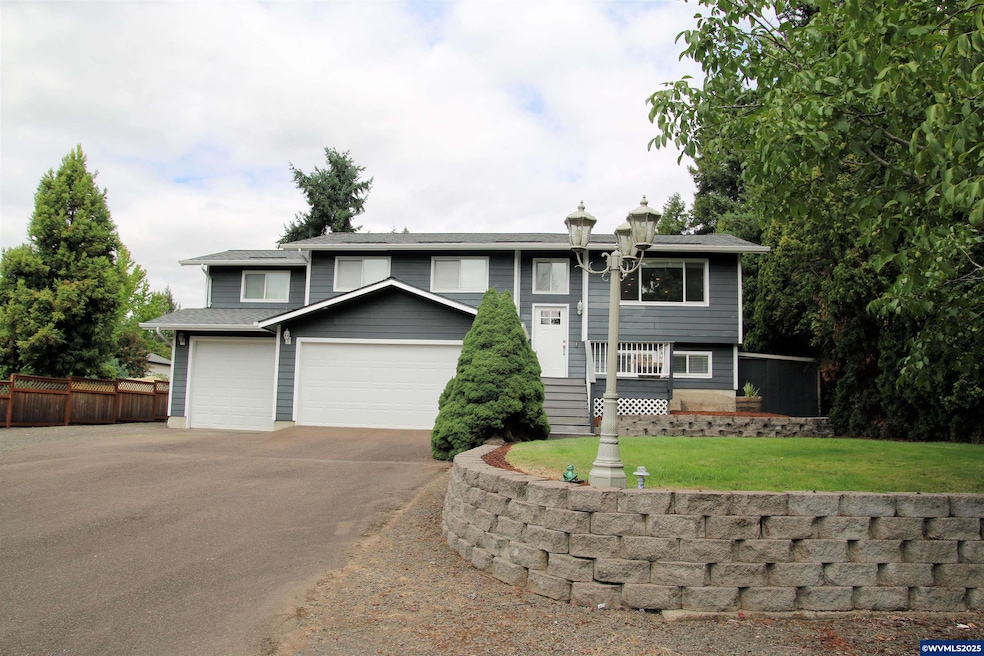Modern split-level home with stylish updates throughout. The open kitchen with peninsula seating flows into the living room, while the dining room opens to a 472 sq.ft. deck overlooking a spacious 0.29-acre yard. The oversized primary suite includes a remodeled bath with walk-in shower, dual sinks, & walk-in closet. Downstairs features a family room, bedroom, 1/2 bath, & mudroom. Extra-deep 816 sq.ft. shop with 9’ garage door. Lots of parking for RV. More updates include roof, instant hot water & flooring. Welcome to this beautifully updated split-level home that combines modern style with practical living spaces. Designed for comfort and convenience, this home offers an open layout upstairs and plenty of flexible space downstairs, making it ideal for everyday living, entertaining, or multi-generational needs.Upstairs, you’ll find a bright and spacious open-concept kitchen featuring a peninsula with bar seating that overlooks the living room, creating the perfect gathering place. The adjoining formal dining room opens through French doors to a 472 sq. ft. deck, perfect for outdoor dining and entertaining while overlooking the expansive 0.29-acre backyard. Below the deck, a large covered patio offers a sheltered retreat, allowing you to enjoy the outdoors—even on rainy days. The oversized primary suite is a true retreat, complete with a newly renovated bathroom that boasts a large walk-in shower, dual sinks, and a generous walk-in closet. Two additional bedrooms and a full bathroom round out the upper level, providing plenty of space for family or guests.The lower level offers even more room to spread out, with a large family room that can serve as a media space, game room, or second living area. An additional bedroom, half bath, and spacious mudroom provide convenience and flexibility for today’s busy lifestyles.Car enthusiasts, hobbyists, or anyone in need of extra storage will love the 3rd bay garage with its 9-foot-tall door and extra-deep layout. This area offers an impressive 816 sq. ft. of shop space—perfect for projects, a home gym, or simply keeping your toys and tools organized.With its modern updates, versatile floor plan, and outdoor spaces designed for year-round enjoyment, this home truly has it all. Situated on a generous lot, it provides room to relax, play, and grow while still being close to local amenities.Don’t miss the opportunity to make this beautifully updated property your next home!







