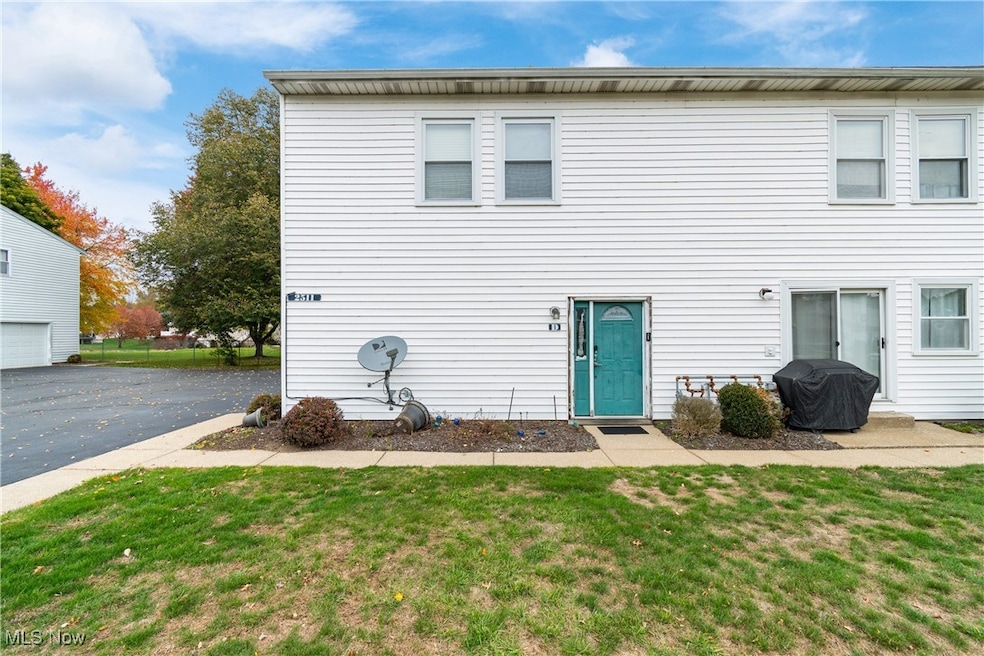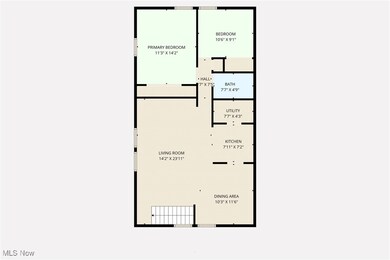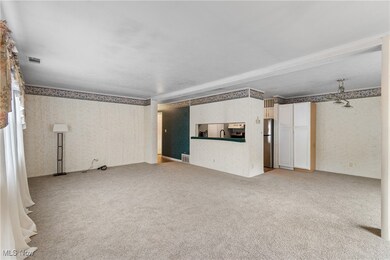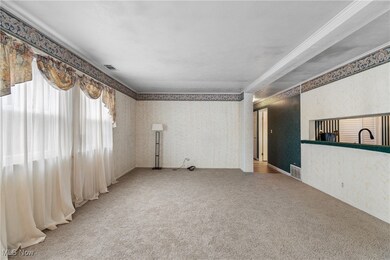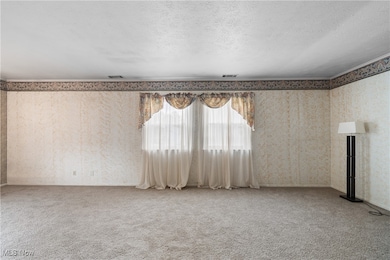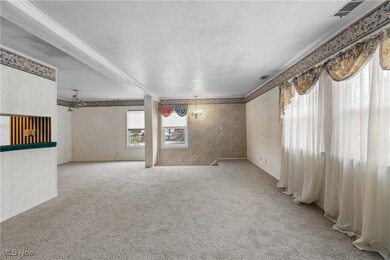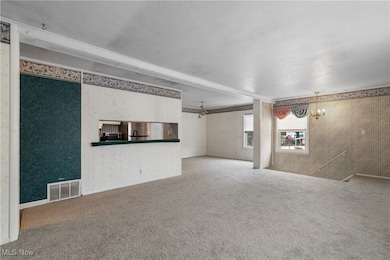2511 Royal County Down Uniontown, OH 44685
Estimated payment $1,083/month
Highlights
- Private Pool
- Forced Air Heating and Cooling System
- 1 Car Garage
- Green Primary School Rated A-
About This Home
Welcome to this move-in ready 2-bedroom, 1-bath condominium located in the sought-after Green Local School District! This great location offers convenient access to nearby restaurants, shopping and major roads and highways, but still offers a park like setting. This condo offers a comfortable layout with the convenience of main-level laundry. The kitchen is equipped with stainless steel appliances and washer and dryer, all of which will remain. You’ll love the newer flooring throughout that adds a fresh, updated feel. The building has a newer roof and the monthly association fee covers landscaping, snow removal, and trash removal, making maintenance a breeze. Community amenities include a common area pool, park-like grounds with a courtyard area and the added bonus of views of the neighboring golf course. Whether you’re looking for your first home, downsizing, or simply wanting low-maintenance living, this condo is a fantastic choice!
Listing Agent
EXIT Realty GPS Brokerage Email: 330-495-7362, jsaal@exitgps.com License #2013000852 Listed on: 11/07/2025

Property Details
Home Type
- Condominium
Est. Annual Taxes
- $1,358
Year Built
- Built in 1973
HOA Fees
- $286 Monthly HOA Fees
Parking
- 1 Car Garage
- Driveway
Home Design
- Entry on the 2nd floor
- Fiberglass Roof
- Asphalt Roof
- Vinyl Siding
Interior Spaces
- 924 Sq Ft Home
- 1-Story Property
Kitchen
- Range
- Microwave
Bedrooms and Bathrooms
- 2 Main Level Bedrooms
- 1 Full Bathroom
Laundry
- Laundry in unit
- Dryer
- Washer
Additional Features
- Private Pool
- Forced Air Heating and Cooling System
Listing and Financial Details
- Assessor Parcel Number 2803302
Community Details
Overview
- Association fees include management, insurance, ground maintenance, maintenance structure, reserve fund, snow removal, trash
- Fairway Villas Condo Subdivision
Recreation
- Community Pool
Pet Policy
- Pets Allowed
Map
Home Values in the Area
Average Home Value in this Area
Tax History
| Year | Tax Paid | Tax Assessment Tax Assessment Total Assessment is a certain percentage of the fair market value that is determined by local assessors to be the total taxable value of land and additions on the property. | Land | Improvement |
|---|---|---|---|---|
| 2025 | $1,286 | $26,142 | $3,339 | $22,803 |
| 2024 | $1,286 | $26,142 | $3,339 | $22,803 |
| 2023 | $1,286 | $26,142 | $3,339 | $22,803 |
| 2022 | $1,074 | $19,366 | $2,475 | $16,891 |
| 2021 | $1,010 | $19,366 | $2,475 | $16,891 |
| 2020 | $1,159 | $19,370 | $2,480 | $16,890 |
| 2019 | $1,166 | $17,820 | $2,320 | $15,500 |
| 2018 | $1,239 | $17,820 | $2,320 | $15,500 |
| 2017 | $1,111 | $17,820 | $2,320 | $15,500 |
| 2016 | $1,295 | $18,810 | $2,450 | $16,360 |
| 2015 | $1,111 | $18,810 | $2,450 | $16,360 |
| 2014 | $1,479 | $18,810 | $2,450 | $16,360 |
| 2013 | $1,228 | $20,860 | $2,450 | $18,410 |
Property History
| Date | Event | Price | List to Sale | Price per Sq Ft | Prior Sale |
|---|---|---|---|---|---|
| 11/07/2025 11/07/25 | For Sale | $129,900 | +15.5% | $141 / Sq Ft | |
| 09/08/2023 09/08/23 | Sold | $112,500 | 0.0% | $107 / Sq Ft | View Prior Sale |
| 07/30/2023 07/30/23 | Pending | -- | -- | -- | |
| 07/28/2023 07/28/23 | For Sale | $112,500 | -- | $107 / Sq Ft |
Purchase History
| Date | Type | Sale Price | Title Company |
|---|---|---|---|
| Warranty Deed | $103,000 | Diamond Title | |
| Quit Claim Deed | $27,350 | Accommodation | |
| Warranty Deed | $36,500 | Attorney |
Mortgage History
| Date | Status | Loan Amount | Loan Type |
|---|---|---|---|
| Open | $99,910 | Credit Line Revolving |
Source: MLS Now
MLS Number: 5170837
APN: 28-06893
- 2535 Royal County Down Unit B
- 3534 Chanticleer Ct
- 3980 Townhouse Ln
- 2500 Marlborough Dr
- 2185 Prestwick Dr
- Sarasota Plan at Spring Hill - Spring Hill Villas
- Chester Plan at Spring Hill - Spring Hill Villas
- Kenai Plan at Spring Hill - Spring Hill Villas
- Holston Plan at Spring Hill - Spring Hill Villas
- Bradbern Plan at Spring Hill - Spring Hill Villas
- Northwood Plan at Spring Hill - Spring Hill Villas
- 3609 Glenshire Cir Unit 55B
- 2276 Raber Rd Unit C
- 3541 Elmhurst Cir
- 2154 Prestwick Dr
- 2245 Glenross Dr
- 3634 Kenwood Dr
- 3212 Deborah Ct
- 2025 Carlile Dr
- 2189 E Park Dr
- 3811 Glen Eagles Blvd
- 2000 Burgess Dr
- 13320 Betty Ave NW
- 3580 Broad Vista St NW
- 1541 E Turkeyfoot Lake Rd
- 2227 Killian Rd
- 3192 Dotwood St NW
- 1000 Springhill Dr
- 2146 Greensburg Rd
- 3221 Killian Rd
- 9845 Cleveland Ave NW
- 5001 Massillon Rd
- 3325 Fortuna Dr
- 3916 Arlington Rd
- 3049 Chenoweth Rd
- 2979 Chenoweth Rd
- 888 E Caston Rd
- 721-725 Moore Rd
- 3892 Beech Hill Rd NW
- 3890A Mt Pleasant St NW
