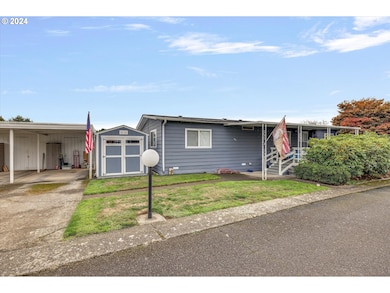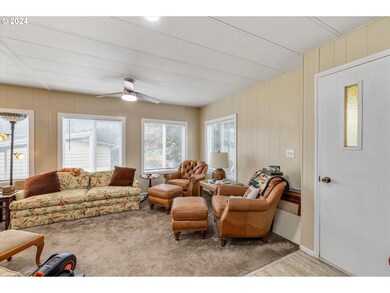2511 SE River Rd Unit 97 Hillsboro, OR 97123
South Hillsboro NeighborhoodEstimated payment $709/month
Highlights
- Fitness Center
- Covered Deck
- Private Yard
- Active Adult
- Territorial View
- No HOA
About This Home
NEW PRICE! Welcome home to this stunning double-wide manufactured home located in River Road Mobile Estates, a 55+ community park. This beautifully remodeled home features 2 bedrooms, 2 bathrooms, and 1,248 sq. ft. of spacious living. Enjoy modern stainless-steel appliances, heat pump for cooling and energy-efficient double-pane vinyl windows. This home has a new roof installed in 2020 and fresh carpets in the living room and spare bedroom added in 2021. Recent upgrades include new water pipes, kitchen sink, stove, dishwasher, refrigerator, and ceiling fans for added comfort. Step outside to find a powered Tuff shed, installed in 2022, providing extra storage along with two large safes for your valuables. Space rent is $860/month, and 2 pets under 25 lbs are allowed. Come see it today!
Listing Agent
John L. Scott Portland South License #201243114 Listed on: 10/22/2024

Property Details
Home Type
- Manufactured Home
Est. Annual Taxes
- $1,260
Year Built
- Built in 1979 | Remodeled
Lot Details
- Level Lot
- Private Yard
Parking
- Carport
Home Design
- Composition Roof
- Plywood Siding Panel T1-11
Interior Spaces
- 1,248 Sq Ft Home
- 1-Story Property
- Double Pane Windows
- Vinyl Clad Windows
- Family Room
- Living Room
- Dining Room
- Territorial Views
- Crawl Space
Kitchen
- Free-Standing Range
- Range Hood
- Dishwasher
- Stainless Steel Appliances
- Disposal
Flooring
- Wall to Wall Carpet
- Laminate
Bedrooms and Bathrooms
- 2 Bedrooms
- 2 Full Bathrooms
- Walk-in Shower
Laundry
- Laundry Room
- Washer and Dryer
Accessible Home Design
- Low Kitchen Cabinetry
- Accessible Hallway
- Accessibility Features
- Level Entry For Accessibility
- Minimal Steps
- Accessible Parking
Outdoor Features
- Covered Deck
- Shed
- Porch
Schools
- Minter Bridge Elementary School
- South Meadows Middle School
- Hillsboro High School
Mobile Home
- Manufactured Home
- Vinyl Skirt
Utilities
- Cooling Available
- Forced Air Heating System
- Heat Pump System
- Electric Water Heater
Listing and Financial Details
- Assessor Parcel Number M1161502
Community Details
Overview
- Active Adult
- No Home Owners Association
- River Road Mobile Estates
Amenities
- Common Area
- Meeting Room
- Party Room
Recreation
- Recreation Facilities
- Fitness Center
Security
- Resident Manager or Management On Site
Map
Home Values in the Area
Average Home Value in this Area
Property History
| Date | Event | Price | List to Sale | Price per Sq Ft |
|---|---|---|---|---|
| 10/22/2025 10/22/25 | Price Changed | $114,900 | -3.4% | $92 / Sq Ft |
| 08/15/2025 08/15/25 | Price Changed | $119,000 | -1.7% | $95 / Sq Ft |
| 05/08/2025 05/08/25 | Price Changed | $121,000 | -5.1% | $97 / Sq Ft |
| 02/10/2025 02/10/25 | Price Changed | $127,500 | -1.2% | $102 / Sq Ft |
| 10/22/2024 10/22/24 | For Sale | $129,000 | -- | $103 / Sq Ft |
Source: Regional Multiple Listing Service (RMLS)
MLS Number: 24504523
- 2511 SE River Rd Unit 86
- 2681 SE River Rd
- 2681 SE River Rd Unit 44
- 2681 SE River Rd Unit 51
- 2681 SE River Rd Unit 8
- 2554 SE Buttercup Ct
- 0 SE Lonny Ct
- 3058 SE Merriweather Dr
- 2356 SE Dove St
- 1816 SE Quail Cir
- 2135 SE Minter Bridge Rd
- 3073 SE Robin Cir
- 3215 SE Robin Cir
- 3201 SE Robin Cir
- 2706 SE Minter Bridge Rd
- 1901 SE Minter Bridge Rd Unit 62
- 1901 SE Minter Bridge Rd Unit 20
- 1901 SE Minter Bridge Rd Unit 14B
- 1901 SE Minter Bridge Rd Unit 10
- 1901 SE Minter Bridge Rd Unit 48
- 2907 SE 38th Ct Unit 2909 SE 38th Ct. Hillsboro, OR 97123
- 1751 SE Water Lily St
- 2065 SE 44th Ave
- 1605 SE Maple St
- 171 NE 25th Ave
- 181 SE 18th Ave
- 148 NE 24th Ave
- 760 SE Cedar St
- 5300 E Main St
- 1166 NE Turner Dr
- 390 SE Main St
- 160 SE Washington St
- 110 SE Washington St
- 5502 NE Hidden Creek Dr
- 6507 SE Genrosa St
- 5686 NE Canard Dr
- 7001 SE Blanton St
- 224 NE Jefferson St Unit 224 A
- 357 S 1st Ave
- 3495 SE Reed Dr Unit ID1267686P






