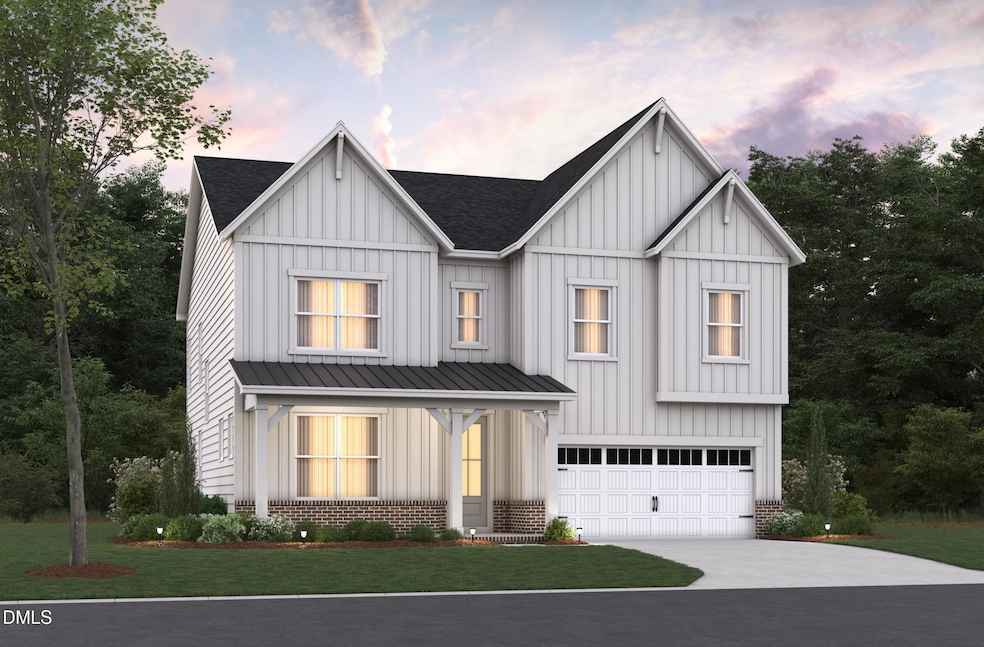2511 Vetrina Way Apex, NC 27502
Friendship NeighborhoodEstimated payment $5,216/month
Highlights
- Remodeled in 2026
- Main Floor Bedroom
- Loft
- Olive Chapel Elementary School Rated A
- Farmhouse Style Home
- Great Room
About This Home
Welcome to the Dillon a beautiful single-family home located across the street from Apex Friendship Schools built by Beazer Homes. This stunning new construction home checks all the boxes with 5 bedrooms and 4.5 bathrooms, offering ample space for comfortable living. The 3,570 sq ft layout includes a modern kitchen with quartz counters, tile backsplash and built-in appliances, which opens to a large living room and dining area, plus a first-floor study and bedroom with a private ensure bath. The primary suite boasts a spa-like bathroom, while the additional bedrooms provide plenty of room for family or guests. Step outside to enjoy the screened porch, perfect for entertaining or relaxing. Additional highlights include a large loft for a second family-room and a 2-car Garage. Beazer Homes is proud to be America's #1 Energy-Efficient homebuilder. In 2024, our homes achieved an average net HERS® score of 37 (including solar) and a gross HERS® score of 42—the lowest publicly reported scores among the top 30 U.S. homebuilders identified by Builder Magazine's Top 100 list (ranked by 2024 closings). Take advantage of our special buyer incentives which may include closing costs, FLEX dollars, and more. Contact us today to learn more about how you can benefit from these exclusive offers.
Home Details
Home Type
- Single Family
Year Built
- Remodeled in 2026
Lot Details
- 6,970 Sq Ft Lot
HOA Fees
- $80 Monthly HOA Fees
Parking
- 2 Car Attached Garage
Home Design
- Home is estimated to be completed on 4/30/26
- Farmhouse Style Home
- Slab Foundation
- Shingle Roof
- Cement Siding
Interior Spaces
- 3,570 Sq Ft Home
- 2-Story Property
- Mud Room
- Entrance Foyer
- Great Room
- Breakfast Room
- Home Office
- Loft
- Laminate Flooring
- Laundry Room
Bedrooms and Bathrooms
- 5 Bedrooms | 1 Main Level Bedroom
- Primary bedroom located on second floor
Schools
- Scotts Ridge Elementary School
- Apex Friendship Middle School
- Apex Friendship High School
Utilities
- Zoned Cooling
- Heat Pump System
Community Details
- Association fees include ground maintenance
- Charleston Management Association, Phone Number (919) 847-3003
- Friendship Village Subdivision
Listing and Financial Details
- Assessor Parcel Number 46
Map
Home Values in the Area
Average Home Value in this Area
Property History
| Date | Event | Price | List to Sale | Price per Sq Ft |
|---|---|---|---|---|
| 10/23/2025 10/23/25 | Price Changed | $819,040 | +2.4% | $229 / Sq Ft |
| 10/21/2025 10/21/25 | For Sale | $799,900 | -- | $224 / Sq Ft |
Source: Doorify MLS
MLS Number: 10128849
- 2505 Vetrina Way
- 2499 Vetrina Way
- Elizabeth Plan at Friendship Village
- Dillon Plan at Friendship Village
- Alexander Plan at Friendship Village
- Collins Plan at Friendship Village
- 2495 Vetrina Way
- 2437 Vetrina Way
- 2908 Evans Rd
- 2429 Vetrina Way
- 2428 Vetrina Way
- 2145 Vecchio Ln
- 2048 Lazio Ln
- 2805 Evans Rd
- 2170 Vittorio Ln
- 2751 Lake Waccamaw Trail
- 1956 Lazio Ln
- 1952 Combine Cir
- 2801 Carbondale Ct Unit 636
- 2605 Old Us 1 Hwy
- 7996 Humie Olive Rd
- 7994 Humie Olive Rd
- 2707 Masonboro Ferry Dr
- 2713 Masonboro Ferry Dr
- 2782 Masonboro Ferry Dr
- 2819 Carbondale Ct
- 2709 Hunter Woods Dr
- 2819 Macbeth Ln
- 2845 Hunter Woods Dr
- 2872 MacIntosh Woods Dr
- 2707 Abruzzo Dr
- 2914 Macbeth Ln
- 2932 Murray Rdg Trail
- 2093 Maggie Valley Dr
- 1865 Blue Jay Point
- 2112 Jerimouth Dr
- 2023 Jerimouth Dr
- 404 Kinship Ln
- 1802 Stroup St
- 417 Bergen Ave

