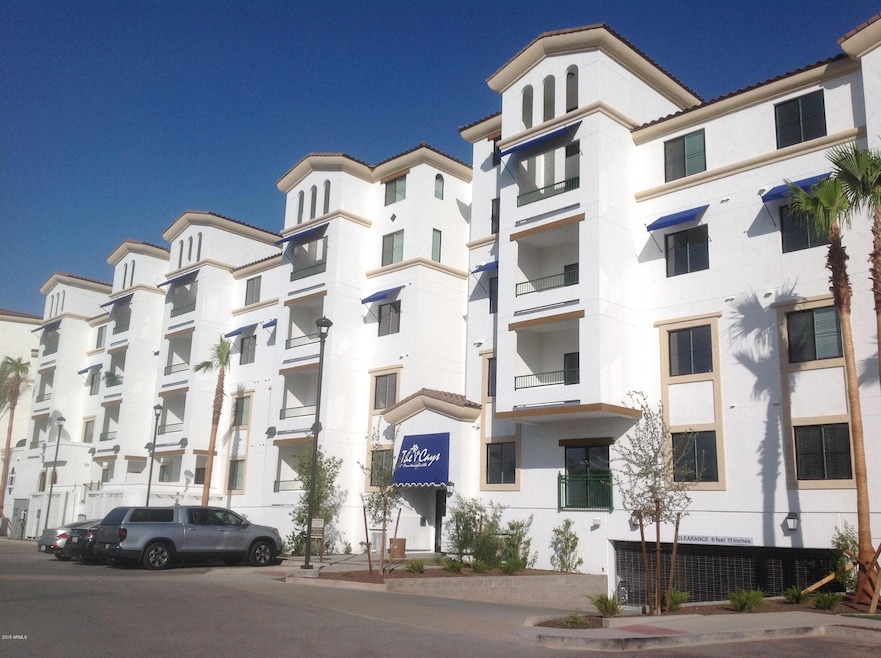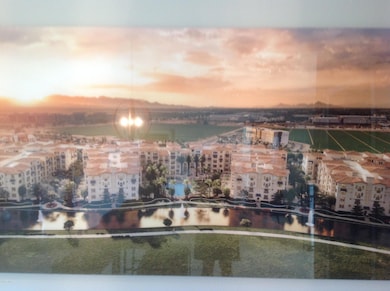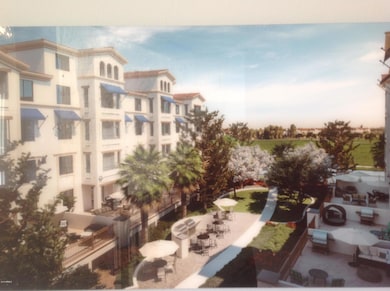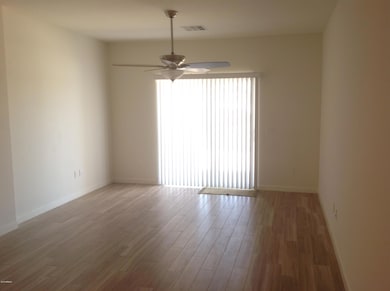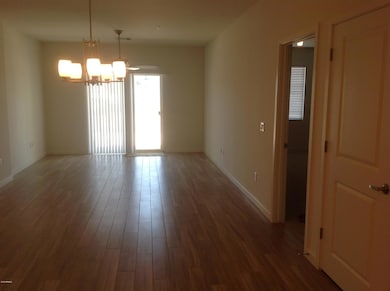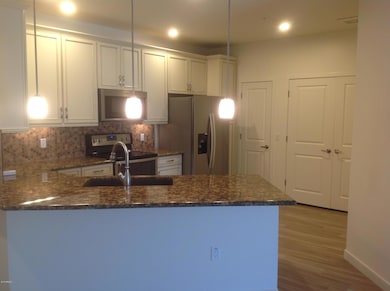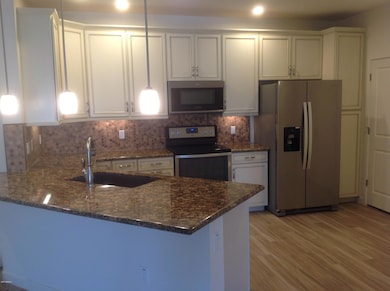The Cays at Ocotillo 2511 W Queen Creek Rd Unit 155 Chandler, AZ 85248
Ocotillo NeighborhoodHighlights
- Fitness Center
- Gated Parking
- Clubhouse
- Jacobson Elementary School Rated A
- Gated Community
- Contemporary Architecture
About This Home
FIRST FLOOR LUXURY CONDO, AMAZING OCOTILLO LOCATION WITH RESTAURANTS RIGHT OUT YOUR DOOR. WATERFRONT VIEW FROM YOUR OVER SIZED PATIO, VERY OPEN FLOOR PLAN, UPGRADED KITCHEN WITH STAINLESS STEEL APPLIANCES, GRANITE UNDER MOUNT SINK, BREAKFAST BAR, PENDANT LIGHTS AND SEPARATE DINING AREA, TILE IN ALL THE RIGHT PLACES, CEILING FANS, BEDROOMS ON EACH SIDE OF UNIT, GRANITE COUNTER TOPS IN KITCHEN AND BATHROOMS, MASTER BATHROOM HAS LARGE WALK IN CLOSET, DUAL VANITIES AND BEAUTIFUL TILED SHOWER WITH GLASS DOORS, SECOND BATH HAS TUB/SHOWER COMBO, WASHER/DRYER, RO SYSTEM, RESORT LIKE HEATED POOL AND SPA, CLUB ROOM, FITNESS CENTER, BBQ'S AND FIRE PITS, AN ENTERTAINERS DREAM. 2 ASSIGNED UNDERGROUND PARKING SPACES WITH EXTRA CAGE STORAGE. EASY FREEWAY ACCESS.
Condo Details
Home Type
- Condominium
Est. Annual Taxes
- $2,271
Year Built
- Built in 2018
Home Design
- Contemporary Architecture
- Wood Frame Construction
- Tile Roof
- Stucco
Interior Spaces
- 1,346 Sq Ft Home
- 4-Story Property
- Ceiling Fan
Kitchen
- Breakfast Bar
- Built-In Microwave
- Granite Countertops
Flooring
- Carpet
- Tile
Bedrooms and Bathrooms
- 2 Bedrooms
- 2 Bathrooms
- Double Vanity
Laundry
- Laundry in unit
- Dryer
- Washer
Parking
- 2 Open Parking Spaces
- Gated Parking
- Parking Permit Required
- Assigned Parking
Outdoor Features
- Patio
Schools
- Anna Marie Jacobson Elementary School
- Bogle Junior High School
- Hamilton High School
Utilities
- Central Air
- Heating Available
Listing and Financial Details
- Property Available on 9/14/25
- $100 Move-In Fee
- 12-Month Minimum Lease Term
- $50 Application Fee
- Tax Lot 155
- Assessor Parcel Number 303-77-717
Community Details
Overview
- Property has a Home Owners Association
- The Cays Association
- Built by STATESMAN
- Cays At Downtown Ocotillo Condominium Amd Subdivision
Amenities
- Recreation Room
Recreation
- Community Spa
Security
- Gated Community
Map
About The Cays at Ocotillo
Source: Arizona Regional Multiple Listing Service (ARMLS)
MLS Number: 6919492
APN: 303-77-717
- 2511 W Queen Creek Rd Unit 174
- 2511 W Queen Creek Rd Unit 207
- 2511 W Queen Creek Rd Unit 417
- 2511 W Queen Creek Rd Unit 425
- 2511 W Queen Creek Rd Unit 262
- 2511 W Queen Creek Rd Unit 378
- 2511 W Queen Creek Rd Unit 377
- 2511 W Queen Creek Rd Unit 230
- 2511 W Queen Creek Rd Unit 163
- 2511 W Queen Creek Rd Unit 205
- 2511 W Queen Creek Rd Unit 325
- 2511 W Queen Creek Rd Unit 340
- 2511 W Queen Creek Rd Unit 415
- 2511 W Queen Creek Rd Unit 479
- 2511 W Queen Creek Rd Unit 165
- 2511 W Queen Creek Rd Unit 346
- 2511 W Queen Creek Rd Unit 337
- 2511 W Queen Creek Rd Unit 266
- 2511 W Queen Creek Rd Unit 426
- 2511 W Queen Creek Rd Unit 258
- 2511 W Queen Creek Rd Unit 238
- 2511 W Queen Creek Rd Unit 326
- 2511 W Queen Creek Rd Unit 378
- 2511 W Queen Creek Rd Unit 180
- 2511 W Queen Creek Rd Unit 146
- 2511 W Queen Creek Rd Unit 446
- 2511 W Queen Creek Rd Unit 266
- 2511 W Queen Creek Rd Unit 123
- 2511 W Queen Creek Rd Unit 151
- 2511 W Queen Creek Rd Unit 460
- 2511 W Queen Creek Rd Unit 416
- 2511 W Queen Creek Rd Unit 139
- 2511 W Queen Creek Rd Unit 102
- 2511 W Queen Creek Rd Unit 121
- 2511 W Queen Creek Rd Unit 302
- 2511 W Queen Creek Rd Unit 356
- 2511 W Queen Creek Rd Unit 341
- 2511 W Queen Creek Rd Unit 349
- 2511 W Queen Creek Rd Unit 250
- 2511 W Queen Creek Rd Unit 414
