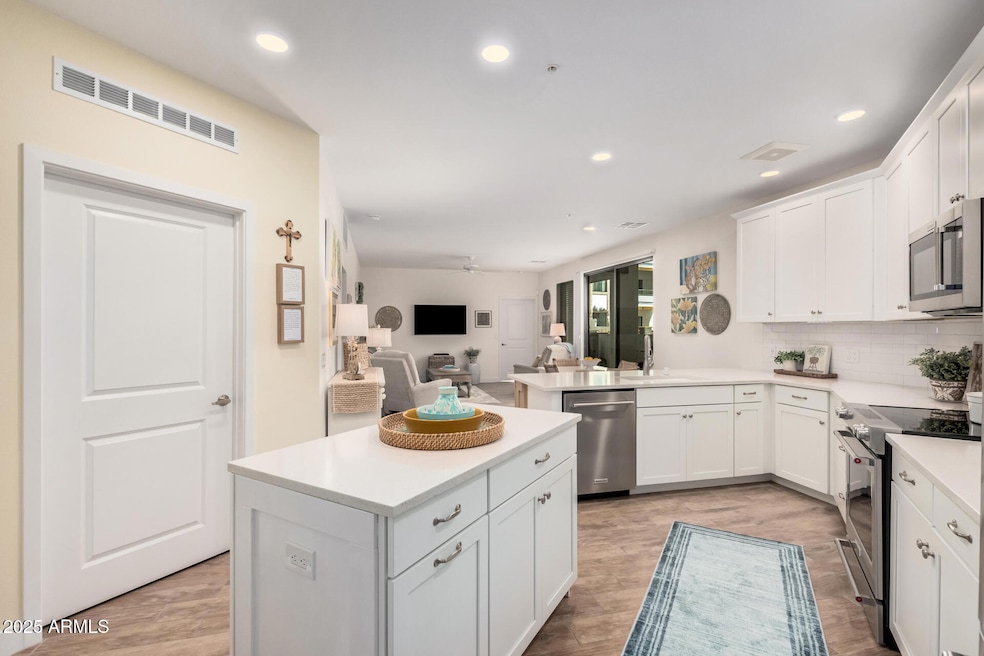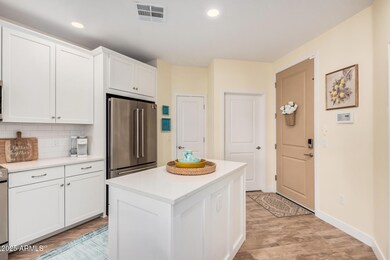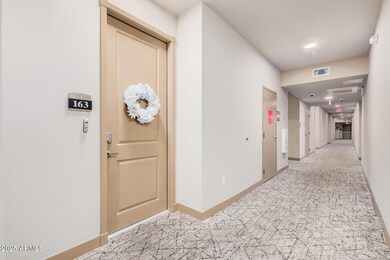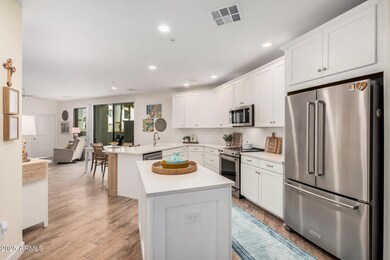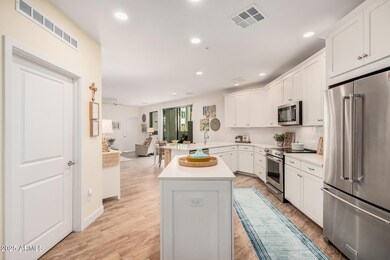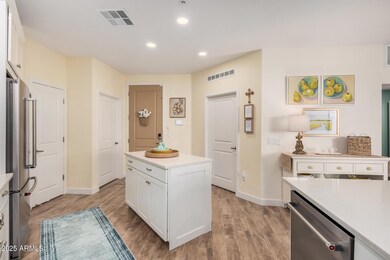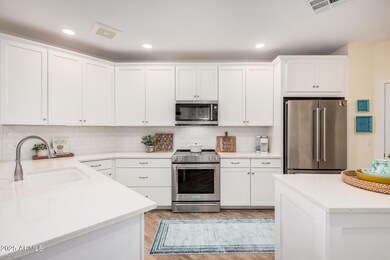The Cays at Ocotillo 2511 W Queen Creek Rd Unit 163 Chandler, AZ 85248
Ocotillo NeighborhoodEstimated payment $2,555/month
Highlights
- Golf Course Community
- Fitness Center
- Community Lake
- Jacobson Elementary School Rated A
- Gated Parking
- Theater or Screening Room
About This Home
Welcome to The Cays, a luxurious lake community located in the heart of downtown Ocotillo! Built in 2023, this stunning oversized one-bedroom residence invites you in with its charming, bright ambiance and tasteful colors, creating a peaceful oasis that feels just like a beachfront home.
As you enter, you are greeted by an impressive kitchen that boasts not one, but two spacious islands with cabinets, complemented by ample white shaker-style maple cabinetry. The quartz countertops and stylish wood tile flooring add to the modern, sophisticated feel of the space. Step into a beautifully designed powder room that boasts a stylish vanity with drawers, providing both elegance and functionality. The contemporary design replaces the standard pedestal sink, offering ample storage for your everyday essentials while maintaining a chic aesthetic. Discover the heart of the home with our stunning kitchen, equipped with full overlay cabinets that create a seamless and modern look. The built-in trash can ensures convenience and efficiency, while the four roll-out shelves provide easy access to your cooking necessities. Additionally, a bank of drawers offers generous storage space for utensils and cookware. The kitchen comes complete with high-quality KitchenAid appliances, perfect for any culinary enthusiast looking to whip up gourmet meals in style.
The spacious bedroom is a true retreat, featuring a large walk-in closet complete with Classy Closets custom built-ins that maximize storage and organization. This thoughtful design offers you the flexibility to make the most of your space, ensuring that everything has a place, while also enhancing the overall aesthetic of the room. Enjoy the convenience of having your belongings neatly arranged, making your bedroom a serene and clutter-free sanctuary where you can unwind after a long day. With ample room to accommodate your personal style and comfort, this bedroom is the perfect complement to your luxurious lake community.The large sliding doors in both the living room and bedroom lead out to a balcony where you can savor your morning coffee or gaze at the stars in the evening.
For those who require a dedicated workspace, a separate small office provides the perfect solution, allowing you to keep work and play distinctly separate.
The community offers exceptional amenities designed for a resort-style lifestyle, including a heated pool, spa, fitness center, and a club room for social events. With restaurants, entertainment options, and a farmers market all within walking distance, the convenience of this location is unmatched.
Experience the ultimate "lock & leave" lifestyle in this exquisite home at The Cays, where luxury meets comfort in a vibrant community. Don't miss out on this incredible opportunity to embrace relaxation and style!
Listing Agent
Gentry Real Estate Brokerage Phone: 480-390-6129 License #SA103810000 Listed on: 02/14/2025

Co-Listing Agent
Gentry Real Estate Brokerage Phone: 480-390-6129 License #SA675781000
Property Details
Home Type
- Condominium
Est. Annual Taxes
- $104
Year Built
- Built in 2024
Lot Details
- End Unit
- 1 Common Wall
- Wrought Iron Fence
- Grass Covered Lot
HOA Fees
Parking
- 1 Car Garage
- Garage Door Opener
- Gated Parking
- Parking Permit Required
- Assigned Parking
Home Design
- Contemporary Architecture
- Wood Frame Construction
- Tile Roof
- Built-Up Roof
- Stucco
Interior Spaces
- 1,011 Sq Ft Home
- 4-Story Property
- Ceiling height of 9 feet or more
- Ceiling Fan
- Double Pane Windows
- Vinyl Clad Windows
Kitchen
- Breakfast Bar
- Electric Cooktop
Flooring
- Carpet
- Tile
Bedrooms and Bathrooms
- 1 Bedroom
- 1.5 Bathrooms
Home Security
- Security System Owned
- Smart Home
Eco-Friendly Details
- North or South Exposure
Outdoor Features
- Covered Patio or Porch
Location
- Unit is below another unit
- Property is near a bus stop
Schools
- Anna Marie Jacobson Elementary School
- Bogle Junior High School
- Hamilton High School
Utilities
- Central Air
- Heating Available
- High Speed Internet
- Cable TV Available
Listing and Financial Details
- Tax Lot 163
- Assessor Parcel Number 303-77-725
Community Details
Overview
- Association fees include electricity, roof repair, insurance, sewer, cable TV, ground maintenance, street maintenance, trash, water, roof replacement
- Aam Association, Phone Number (602) 957-9191
- Ocotillo Community Association, Phone Number (480) 921-7500
- Association Phone (480) 921-7500
- High-Rise Condominium
- Built by State
- Cays At Downtown Ocotillo Condominium Amd Subdivision, Isla Vista Floorplan
- Community Lake
Amenities
- Theater or Screening Room
- Recreation Room
Recreation
- Golf Course Community
- Community Spa
- Bike Trail
Map
About The Cays at Ocotillo
Home Values in the Area
Average Home Value in this Area
Tax History
| Year | Tax Paid | Tax Assessment Tax Assessment Total Assessment is a certain percentage of the fair market value that is determined by local assessors to be the total taxable value of land and additions on the property. | Land | Improvement |
|---|---|---|---|---|
| 2025 | $1,302 | $1,131 | $1,131 | -- |
| 2024 | $102 | $1,077 | $1,077 | -- |
| 2023 | $102 | $1,665 | $1,665 | $0 |
| 2022 | $99 | $1,635 | $1,635 | $0 |
| 2021 | $102 | $1,635 | $1,635 | $0 |
| 2020 | $101 | $1,575 | $1,575 | $0 |
| 2019 | $97 | $1,365 | $1,365 | $0 |
| 2018 | $95 | $1,305 | $1,305 | $0 |
| 2017 | $89 | $1,215 | $1,215 | $0 |
Property History
| Date | Event | Price | List to Sale | Price per Sq Ft |
|---|---|---|---|---|
| 10/23/2025 10/23/25 | Price Changed | $397,500 | -2.8% | $393 / Sq Ft |
| 05/24/2025 05/24/25 | Price Changed | $409,000 | -3.7% | $405 / Sq Ft |
| 05/14/2025 05/14/25 | Price Changed | $424,900 | -2.5% | $420 / Sq Ft |
| 05/13/2025 05/13/25 | Price Changed | $436,000 | -0.2% | $431 / Sq Ft |
| 03/20/2025 03/20/25 | Price Changed | $436,800 | -0.3% | $432 / Sq Ft |
| 02/14/2025 02/14/25 | For Sale | $438,000 | -- | $433 / Sq Ft |
Purchase History
| Date | Type | Sale Price | Title Company |
|---|---|---|---|
| Special Warranty Deed | $337,183 | Pioneer Title Services |
Mortgage History
| Date | Status | Loan Amount | Loan Type |
|---|---|---|---|
| Open | $175,000 | New Conventional |
Source: Arizona Regional Multiple Listing Service (ARMLS)
MLS Number: 6819948
APN: 303-77-725
- 2511 W Queen Creek Rd Unit 174
- 2511 W Queen Creek Rd Unit 207
- 2511 W Queen Creek Rd Unit 417
- 2511 W Queen Creek Rd Unit 425
- 2511 W Queen Creek Rd Unit 262
- 2511 W Queen Creek Rd Unit 378
- 2511 W Queen Creek Rd Unit 377
- 2511 W Queen Creek Rd Unit 230
- 2511 W Queen Creek Rd Unit 205
- 2511 W Queen Creek Rd Unit 325
- 2511 W Queen Creek Rd Unit 340
- 2511 W Queen Creek Rd Unit 415
- 2511 W Queen Creek Rd Unit 479
- 2511 W Queen Creek Rd Unit 165
- 2511 W Queen Creek Rd Unit 346
- 2511 W Queen Creek Rd Unit 337
- 2511 W Queen Creek Rd Unit 426
- 2511 W Queen Creek Rd Unit 258
- 2511 W Queen Creek Rd Unit 307
- 2777 W Queen Creek Rd Unit 4
- 2511 W Queen Creek Rd Unit 416
- 2511 W Queen Creek Rd Unit 102
- 2511 W Queen Creek Rd Unit 341
- 2511 W Queen Creek Rd Unit 326
- 2511 W Queen Creek Rd Unit 356
- 2511 W Queen Creek Rd Unit 123
- 2511 W Queen Creek Rd Unit 180
- 2511 W Queen Creek Rd Unit 378
- 2511 W Queen Creek Rd Unit 121
- 2511 W Queen Creek Rd Unit 302
- 2511 W Queen Creek Rd Unit 442
- 2511 W Queen Creek Rd Unit 139
- 2511 W Queen Creek Rd Unit 460
- 2511 W Queen Creek Rd Unit 151
- 2511 W Queen Creek Rd Unit 247
- 2511 W Queen Creek Rd Unit 349
- 2511 W Queen Creek Rd Unit 155
- 2511 W Queen Creek Rd Unit 250
- 2511 W Queen Creek Rd Unit 160
- 2511 W Queen Creek Rd Unit 414
