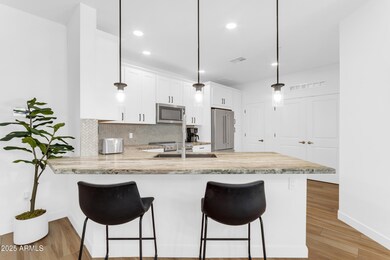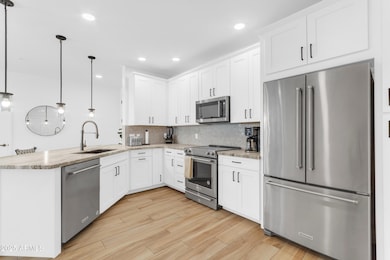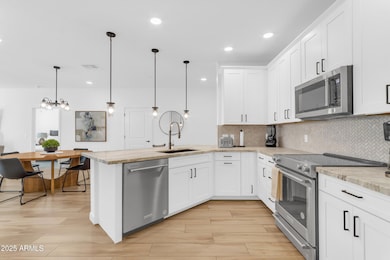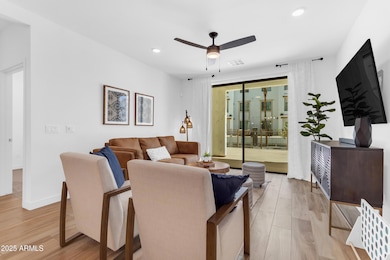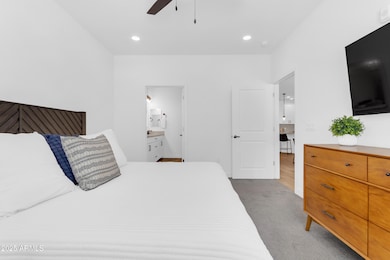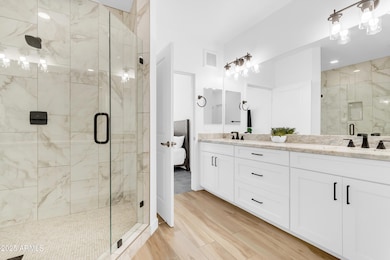The Cays at Ocotillo 2511 W Queen Creek Rd Unit 165 Chandler, AZ 85248
Ocotillo NeighborhoodEstimated payment $3,199/month
Highlights
- Fitness Center
- Gated Parking
- Community Lake
- Jacobson Elementary School Rated A
- Gated Community
- Fenced Community Pool
About This Home
Why settle for cramped condos or cookie-cutter listings? This luxury 1st-floor unit at The Cays changes the game—zero stairs, elevator from the garage, and you're inside in seconds. But here's where it gets wild: A private terrace that feels more like a backyard. Grill. Chill. Firepit. Games. Space to breathe—and yes, entertain without tripping over chairs. Inside? Open concept. Clean lines. Quartz counters. Stainless everything. Designer finishes that actually look designed. Want freedom? This is the ultimate ''lock-and-leave.'' No stress. No fuss. Just luxury without the babysitting. And the extras? Gated. Heated pool. Spa. Fitness. Pickleball. Tennis. Yoga. Clubhouse. Lakeside trails that make your morning walk feel like vacation. Restaurants and nightlife? Walkable No Ubers. No hassle. Just step out and go. You're not just buying a condo. You're buying convenience, privacy, and peace of mind.
Townhouse Details
Home Type
- Townhome
Est. Annual Taxes
- $104
Year Built
- Built in 2024
Lot Details
- 1,350 Sq Ft Lot
- Wrought Iron Fence
HOA Fees
Parking
- 1 Car Garage
- Electric Vehicle Home Charger
- Gated Parking
- Assigned Parking
Home Design
- Wood Frame Construction
- Tile Roof
- Built-Up Roof
- Stucco
Interior Spaces
- 1,346 Sq Ft Home
- 4-Story Property
- Ceiling height of 9 feet or more
- Ceiling Fan
- Double Pane Windows
- Vinyl Clad Windows
- Tinted Windows
- Intercom
- Built-In Microwave
Flooring
- Carpet
- Vinyl
Bedrooms and Bathrooms
- 2 Bedrooms
- Primary Bathroom is a Full Bathroom
- 2 Bathrooms
- Dual Vanity Sinks in Primary Bathroom
Schools
- Anna Marie Jacobson Elementary School
- Bogle Junior High School
- Hamilton High School
Utilities
- Central Air
- Heating Available
- High Speed Internet
- Cable TV Available
Additional Features
- No Interior Steps
- Covered Patio or Porch
Listing and Financial Details
- Tax Lot 165
- Assessor Parcel Number 303-77-727
Community Details
Overview
- Association fees include roof repair, insurance, sewer, ground maintenance, trash, water, roof replacement, maintenance exterior
- Ccmc Association, Phone Number (602) 957-9191
- Ocotillo Association, Phone Number (823) 448-0939
- Association Phone (823) 448-0939
- Built by Statesman
- Cays At Downtown Ocotillo Condominium Amd Subdivision
- Community Lake
Recreation
- Community Spa
- Bike Trail
Additional Features
- Recreation Room
- Gated Community
Map
About The Cays at Ocotillo
Home Values in the Area
Average Home Value in this Area
Property History
| Date | Event | Price | List to Sale | Price per Sq Ft |
|---|---|---|---|---|
| 11/17/2025 11/17/25 | Pending | -- | -- | -- |
| 09/29/2025 09/29/25 | For Sale | $500,000 | -- | $371 / Sq Ft |
Source: Arizona Regional Multiple Listing Service (ARMLS)
MLS Number: 6925202
- 2511 W Queen Creek Rd Unit 174
- 2511 W Queen Creek Rd Unit 207
- 2511 W Queen Creek Rd Unit 105
- 2511 W Queen Creek Rd Unit 262
- 2511 W Queen Creek Rd Unit 378
- 2511 W Queen Creek Rd Unit 377
- 2511 W Queen Creek Rd Unit 230
- 2511 W Queen Creek Rd Unit 163
- 2511 W Queen Creek Rd Unit 205
- 2511 W Queen Creek Rd Unit 325
- 2511 W Queen Creek Rd Unit 340
- 2511 W Queen Creek Rd Unit 415
- 2511 W Queen Creek Rd Unit 479
- 2511 W Queen Creek Rd Unit 337
- 2511 W Queen Creek Rd Unit 258
- 2511 W Queen Creek Rd Unit 307
- 2777 W Queen Creek Rd Unit 4
- 2454 W Hope Cir
- 2477 W Market Place Unit 41
- 3265 S Laguna Dr

