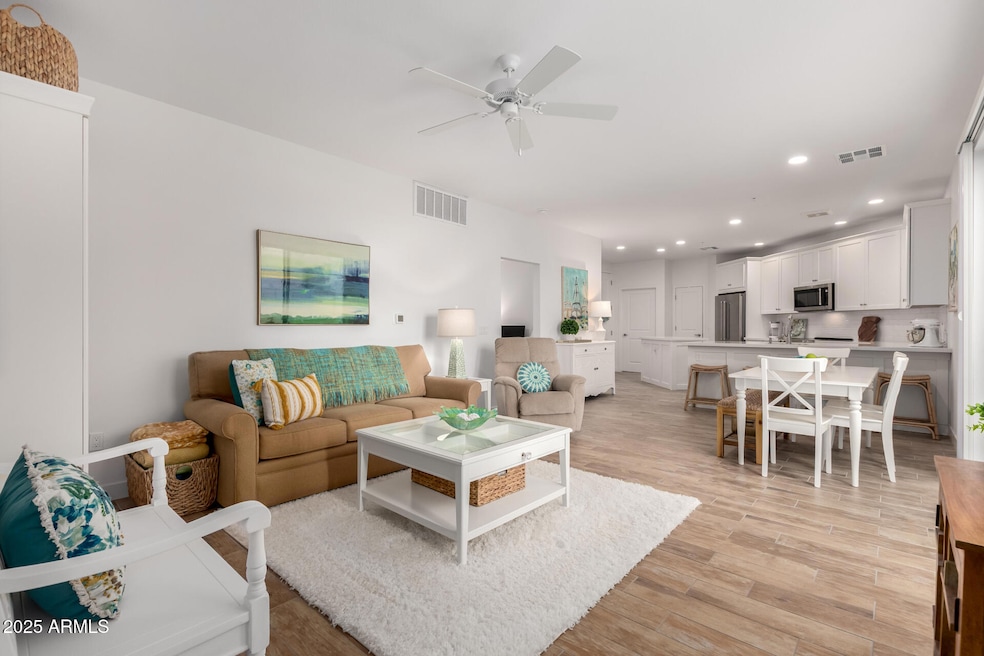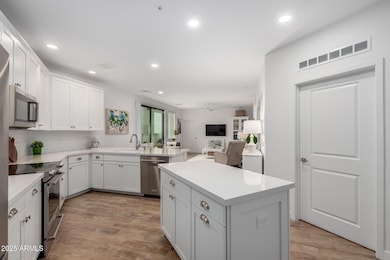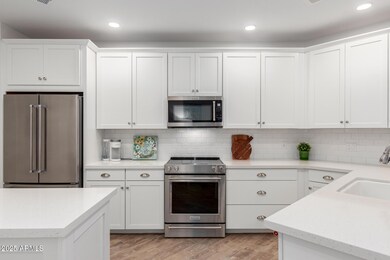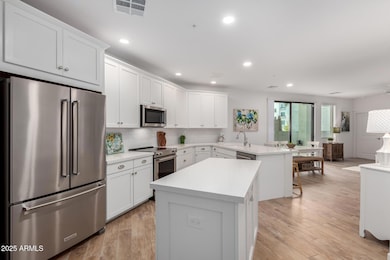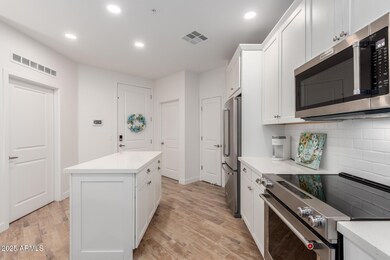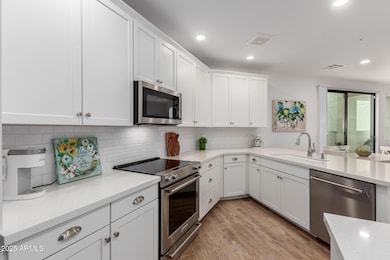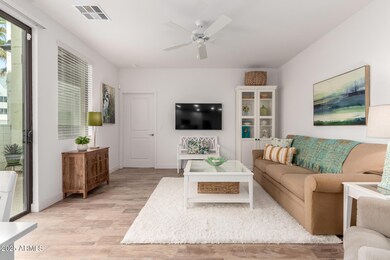The Cays at Ocotillo 2511 W Queen Creek Rd Unit 174 Chandler, AZ 85248
Ocotillo NeighborhoodEstimated payment $2,549/month
Highlights
- Fitness Center
- Gated Parking
- Theater or Screening Room
- Jacobson Elementary School Rated A
- Community Lake
- Contemporary Architecture
About This Home
Luxury Lake Community in downtown Ocotillo! This beautiful condo features enhanced plank tile flooring throughout the entire unit, with no carpeting. The space is accented by 4-inch baseboards that provide a polished look. The kitchen includes a spacious pantry and is equipped with premium KitchenAid appliances, including a counter-depth refrigerator with a water and ice dispenser. It features 42-inch full overlay white shaker cabinetry with crown molding, integrated garbage bins, pull-out shelves, and a generous drawer bank. A stylish tile backsplash complements the board and batten design on the island and peninsula. Elegant quartz countertops are found throughout the kitchen and bathrooms. The kitchen sink is a Kohler cast iron undermount model, paired with an upgraded faucet that includes a sprayer and a separate soap dispenser. Both bathrooms have under-mounted sinks for a sleek appearance. The powder room boasts an upgraded vanity with drawers for additional storage, while the master bathroom features a spacious vanity with a large drawer and plumbing ready for a second sink if desired. Enhanced lighting, plumbing fixtures, and bathroom hardware are installed throughout.
The master bathroom also includes an expansive walk-in shower adorned with floor-to-ceiling tile, a niche, bench, and a frameless hinged shower door. A custom closet system by Classy Closets is installed in the master bedroom. The unit comes with a Whirlpool full-size front-load washer and dryer. Additionally, there is a pre-installed loop for a water softener.
Outside, the generous patio has an epoxy finish and a hose bib for convenience. For extra organization, a storage cage is available in the garage. Walk to Restaurants, Entertainment, Café and Day Spa. Lock & Leave Resort Style Community.
Listing Agent
Gentry Real Estate Brokerage Phone: 480-390-6129 License #SA103810000 Listed on: 06/03/2025

Co-Listing Agent
Gentry Real Estate Brokerage Phone: 480-390-6129 License #SA675781000
Property Details
Home Type
- Condominium
Est. Annual Taxes
- $104
Year Built
- Built in 2024
Lot Details
- Two or More Common Walls
- Wrought Iron Fence
- Grass Covered Lot
HOA Fees
Parking
- 1 Car Garage
- Garage Door Opener
- Gated Parking
Home Design
- Contemporary Architecture
- Wood Frame Construction
- Tile Roof
- Built-Up Roof
- Stucco
Interior Spaces
- 1,011 Sq Ft Home
- 4-Story Property
- Ceiling height of 9 feet or more
- Ceiling Fan
- Double Pane Windows
- Vinyl Clad Windows
- Tinted Windows
- Security System Owned
Kitchen
- Breakfast Bar
- Electric Cooktop
- Built-In Microwave
- Kitchen Island
Flooring
- Carpet
- Tile
Bedrooms and Bathrooms
- 1 Bedroom
- 1.5 Bathrooms
- Dual Vanity Sinks in Primary Bathroom
Location
- Unit is below another unit
- Property is near a bus stop
Schools
- Anna Marie Jacobson Elementary School
- Bogle Junior High School
- Hamilton High School
Utilities
- Central Air
- Heating Available
- High Speed Internet
- Cable TV Available
Additional Features
- No Interior Steps
- Covered Patio or Porch
Listing and Financial Details
- Tax Lot 174
- Assessor Parcel Number 303-77-734
Community Details
Overview
- Association fees include roof repair, insurance, sewer, cable TV, street maintenance, front yard maint, trash, water, roof replacement, maintenance exterior
- Ccmc Association, Phone Number (480) 624-9191
- Ocotillo Community Association, Phone Number (480) 921-7500
- Association Phone (480) 921-7500
- High-Rise Condominium
- Built by Statesman
- The Cays At Downtown Ocotillo Subdivision, Isla Vista Floorplan
- Community Lake
Amenities
- Theater or Screening Room
- Recreation Room
Recreation
- Community Spa
- Bike Trail
Map
About The Cays at Ocotillo
Home Values in the Area
Average Home Value in this Area
Tax History
| Year | Tax Paid | Tax Assessment Tax Assessment Total Assessment is a certain percentage of the fair market value that is determined by local assessors to be the total taxable value of land and additions on the property. | Land | Improvement |
|---|---|---|---|---|
| 2025 | $1,302 | $1,131 | $1,131 | -- |
| 2024 | $102 | $1,077 | $1,077 | -- |
| 2023 | $102 | $1,665 | $1,665 | $0 |
| 2022 | $99 | $1,635 | $1,635 | $0 |
| 2021 | $102 | $1,635 | $1,635 | $0 |
| 2020 | $101 | $1,575 | $1,575 | $0 |
| 2019 | $97 | $1,365 | $1,365 | $0 |
| 2018 | $95 | $1,305 | $1,305 | $0 |
| 2017 | $89 | $1,215 | $1,215 | $0 |
Property History
| Date | Event | Price | List to Sale | Price per Sq Ft |
|---|---|---|---|---|
| 10/23/2025 10/23/25 | Price Changed | $397,500 | -2.8% | $393 / Sq Ft |
| 06/03/2025 06/03/25 | For Sale | $409,000 | -- | $405 / Sq Ft |
Purchase History
| Date | Type | Sale Price | Title Company |
|---|---|---|---|
| Special Warranty Deed | $340,468 | Pioneer Title Services |
Source: Arizona Regional Multiple Listing Service (ARMLS)
MLS Number: 6874739
APN: 303-77-734
- 2511 W Queen Creek Rd Unit 207
- 2511 W Queen Creek Rd Unit 417
- 2511 W Queen Creek Rd Unit 425
- 2511 W Queen Creek Rd Unit 262
- 2511 W Queen Creek Rd Unit 378
- 2511 W Queen Creek Rd Unit 377
- 2511 W Queen Creek Rd Unit 230
- 2511 W Queen Creek Rd Unit 163
- 2511 W Queen Creek Rd Unit 205
- 2511 W Queen Creek Rd Unit 325
- 2511 W Queen Creek Rd Unit 340
- 2511 W Queen Creek Rd Unit 415
- 2511 W Queen Creek Rd Unit 479
- 2511 W Queen Creek Rd Unit 165
- 2511 W Queen Creek Rd Unit 337
- 2511 W Queen Creek Rd Unit 426
- 2511 W Queen Creek Rd Unit 258
- 2511 W Queen Creek Rd Unit 307
- 2777 W Queen Creek Rd Unit 4
- 2454 W Hope Cir
- 2511 W Queen Creek Rd Unit 416
- 2511 W Queen Creek Rd Unit 102
- 2511 W Queen Creek Rd Unit 341
- 2511 W Queen Creek Rd Unit 326
- 2511 W Queen Creek Rd Unit 356
- 2511 W Queen Creek Rd Unit 123
- 2511 W Queen Creek Rd Unit 180
- 2511 W Queen Creek Rd Unit 378
- 2511 W Queen Creek Rd Unit 121
- 2511 W Queen Creek Rd Unit 302
- 2511 W Queen Creek Rd Unit 442
- 2511 W Queen Creek Rd Unit 139
- 2511 W Queen Creek Rd Unit 460
- 2511 W Queen Creek Rd Unit 151
- 2511 W Queen Creek Rd Unit 247
- 2511 W Queen Creek Rd Unit 349
- 2511 W Queen Creek Rd Unit 155
- 2511 W Queen Creek Rd Unit 250
- 2511 W Queen Creek Rd Unit 160
- 2511 W Queen Creek Rd Unit 414
