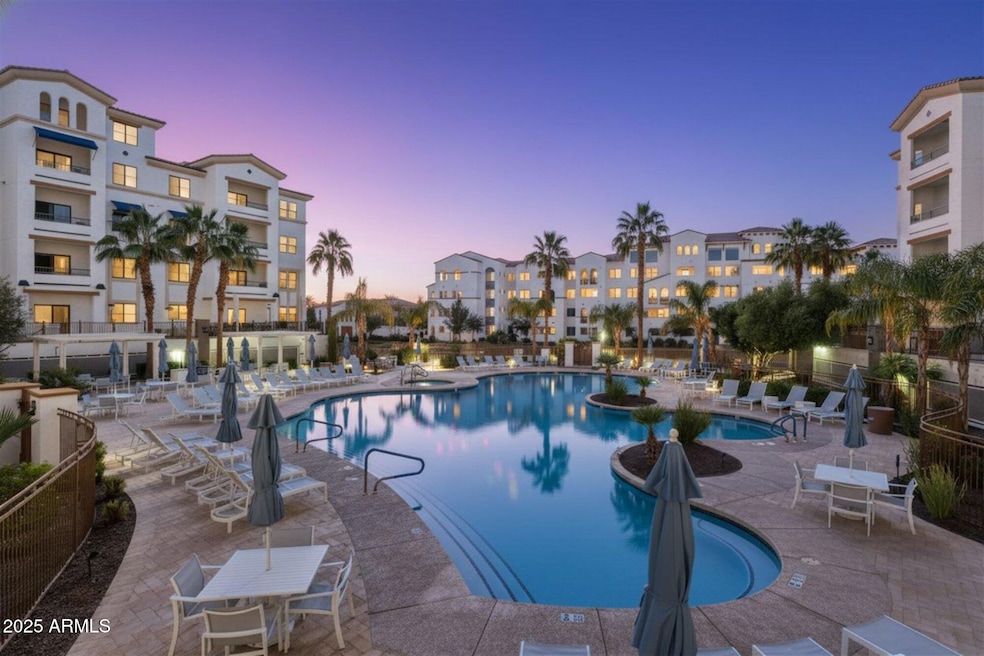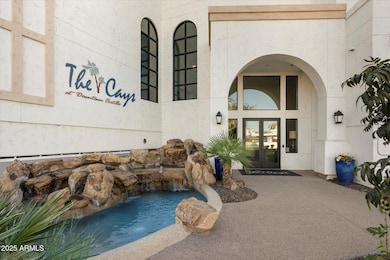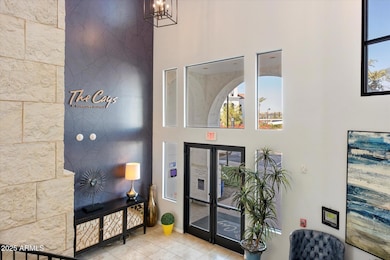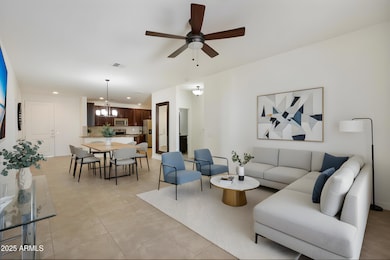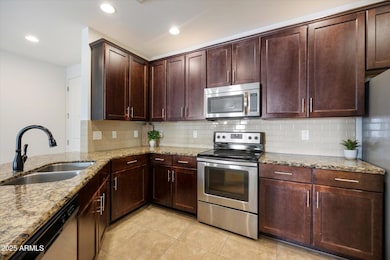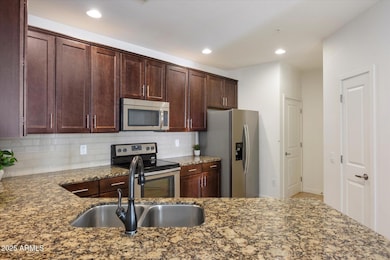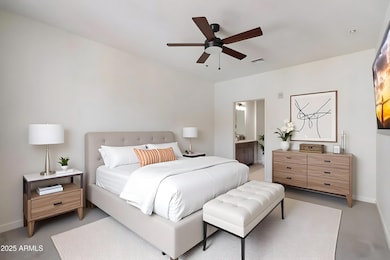The Cays at Ocotillo 2511 W Queen Creek Rd Unit 230 Chandler, AZ 85248
Ocotillo NeighborhoodEstimated payment $3,146/month
Highlights
- Golf Course Community
- Fitness Center
- Waterfront
- Jacobson Elementary School Rated A
- Heated Spa
- Community Lake
About This Home
Experience resort-style living at The Cays at Downtown Ocotillo, Chandler's premier lakeside condominium community. This luxury enclave offers residents an exceptional blend of comfort and convenience with a heated pool and spa surrounded by private cabanas, an 1,800 sq ft fitness and yoga center with steam rooms and locker facilities, and an elegant clubhouse featuring a gourmet kitchen, bar, billiards, and outdoor fire pits. Perfect for a lock-and-leave lifestyle, The Cays provides secure underground parking, elevator access, and beautifully landscaped courtyards just steps from local dining, wine bars, and boutique shopping. Set within the master-planned Ocotillo community—renowned for its sparkling lakes, lush walking trails, championship golf, and top-rated Chandler schools. This address combines resort amenities, modern design, and a vibrant, walkable neighborhood atmosphere that defines upscale Arizona living.
This sought-after Montecito floor plan features two bedrooms and two full bathrooms, an inviting open-concept living and great room, and granite countertops with stainless steel appliances. Enjoy brand new carpet in both bedrooms and closets, generous storage, and beautiful views of the pool, fountain, and canal from the balcony and both bedroomscreating the perfect blend of relaxation, style, and everyday functionality.
Listing Agent
Russ Lyon Sotheby's International Realty License #SA521228000 Listed on: 11/12/2025

Open House Schedule
-
Saturday, November 15, 202511:00 am to 2:00 pm11/15/2025 11:00:00 AM +00:0011/15/2025 2:00:00 PM +00:00Add to Calendar
Property Details
Home Type
- Condominium
Est. Annual Taxes
- $1,971
Year Built
- Built in 2016
Lot Details
- Block Wall Fence
HOA Fees
Parking
- 1 Car Garage
- Assigned Parking
Home Design
- Santa Barbara Architecture
- Wood Frame Construction
- Tile Roof
- Block Exterior
- Stucco
Interior Spaces
- 1,346 Sq Ft Home
- 4-Story Property
- Ceiling height of 9 feet or more
- Ceiling Fan
- Double Pane Windows
Kitchen
- Eat-In Kitchen
- Built-In Microwave
- Granite Countertops
Flooring
- Floors Updated in 2025
- Carpet
- Tile
Bedrooms and Bathrooms
- 2 Bedrooms
- Primary Bathroom is a Full Bathroom
- 2 Bathrooms
- Dual Vanity Sinks in Primary Bathroom
- Bathtub With Separate Shower Stall
Outdoor Features
- Heated Spa
Schools
- Anna Marie Jacobson Elementary School
- Bogle Junior High School
- Hamilton High School
Utilities
- Central Air
- Heating Available
- High Speed Internet
- Cable TV Available
Additional Features
- Stepless Entry
- Property is near a bus stop
Listing and Financial Details
- Tax Lot 230
- Assessor Parcel Number 303-77-765
Community Details
Overview
- Association fees include roof repair, insurance, sewer, street maintenance, trash, water, roof replacement, maintenance exterior
- Aam Association, Phone Number (800) 354-0257
- Ocotillo Association, Phone Number (480) 704-2900
- Association Phone (480) 704-2900
- Built by Statesman USA
- Cays At Downtown Ocotillo Condominium Amd Subdivision, Montecito Floorplan
- Community Lake
Amenities
- Theater or Screening Room
- Recreation Room
Recreation
- Golf Course Community
- Community Spa
- Bike Trail
Map
About The Cays at Ocotillo
Home Values in the Area
Average Home Value in this Area
Tax History
| Year | Tax Paid | Tax Assessment Tax Assessment Total Assessment is a certain percentage of the fair market value that is determined by local assessors to be the total taxable value of land and additions on the property. | Land | Improvement |
|---|---|---|---|---|
| 2025 | $2,232 | $21,424 | -- | -- |
| 2024 | $1,934 | $20,404 | -- | -- |
| 2023 | $1,934 | $32,560 | $6,510 | $26,050 |
| 2022 | $1,872 | $30,780 | $6,150 | $24,630 |
| 2021 | $1,630 | $29,850 | $5,970 | $23,880 |
| 2020 | $1,623 | $27,820 | $5,560 | $22,260 |
| 2019 | $1,561 | $25,170 | $5,030 | $20,140 |
| 2018 | $1,511 | $25,470 | $5,090 | $20,380 |
| 2017 | $1,409 | $19,080 | $3,810 | $15,270 |
Property History
| Date | Event | Price | List to Sale | Price per Sq Ft | Prior Sale |
|---|---|---|---|---|---|
| 11/12/2025 11/12/25 | For Sale | $458,800 | +1.3% | $341 / Sq Ft | |
| 12/03/2021 12/03/21 | Sold | $453,000 | -3.6% | $337 / Sq Ft | View Prior Sale |
| 11/19/2021 11/19/21 | For Sale | $470,000 | +3.8% | $349 / Sq Ft | |
| 10/15/2021 10/15/21 | Off Market | $453,000 | -- | -- | |
| 09/04/2021 09/04/21 | For Sale | $470,000 | -- | $349 / Sq Ft |
Purchase History
| Date | Type | Sale Price | Title Company |
|---|---|---|---|
| Warranty Deed | $453,000 | First American Title Ins Co | |
| Special Warranty Deed | $296,319 | Security Title Agency Inc |
Mortgage History
| Date | Status | Loan Amount | Loan Type |
|---|---|---|---|
| Open | $407,700 | New Conventional | |
| Previous Owner | $281,503 | New Conventional |
Source: Arizona Regional Multiple Listing Service (ARMLS)
MLS Number: 6942827
APN: 303-77-765
- 2511 W Queen Creek Rd Unit 174
- 2511 W Queen Creek Rd Unit 207
- 2511 W Queen Creek Rd Unit 417
- 2511 W Queen Creek Rd Unit 425
- 2511 W Queen Creek Rd Unit 262
- 2511 W Queen Creek Rd Unit 378
- 2511 W Queen Creek Rd Unit 377
- 2511 W Queen Creek Rd Unit 163
- 2511 W Queen Creek Rd Unit 205
- 2511 W Queen Creek Rd Unit 325
- 2511 W Queen Creek Rd Unit 340
- 2511 W Queen Creek Rd Unit 415
- 2511 W Queen Creek Rd Unit 479
- 2511 W Queen Creek Rd Unit 165
- 2511 W Queen Creek Rd Unit 346
- 2511 W Queen Creek Rd Unit 337
- 2511 W Queen Creek Rd Unit 266
- 2511 W Queen Creek Rd Unit 426
- 2511 W Queen Creek Rd Unit 258
- 2511 W Queen Creek Rd Unit 307
- 2511 W Queen Creek Rd Unit 238
- 2511 W Queen Creek Rd Unit 155
- 2511 W Queen Creek Rd Unit 326
- 2511 W Queen Creek Rd Unit 378
- 2511 W Queen Creek Rd Unit 180
- 2511 W Queen Creek Rd Unit 146
- 2511 W Queen Creek Rd Unit 446
- 2511 W Queen Creek Rd Unit 266
- 2511 W Queen Creek Rd Unit 123
- 2511 W Queen Creek Rd Unit 151
- 2511 W Queen Creek Rd Unit 460
- 2511 W Queen Creek Rd Unit 416
- 2511 W Queen Creek Rd Unit 139
- 2511 W Queen Creek Rd Unit 102
- 2511 W Queen Creek Rd Unit 121
- 2511 W Queen Creek Rd Unit 302
- 2511 W Queen Creek Rd Unit 356
- 2511 W Queen Creek Rd Unit 341
- 2511 W Queen Creek Rd Unit 349
- 2511 W Queen Creek Rd Unit 250
