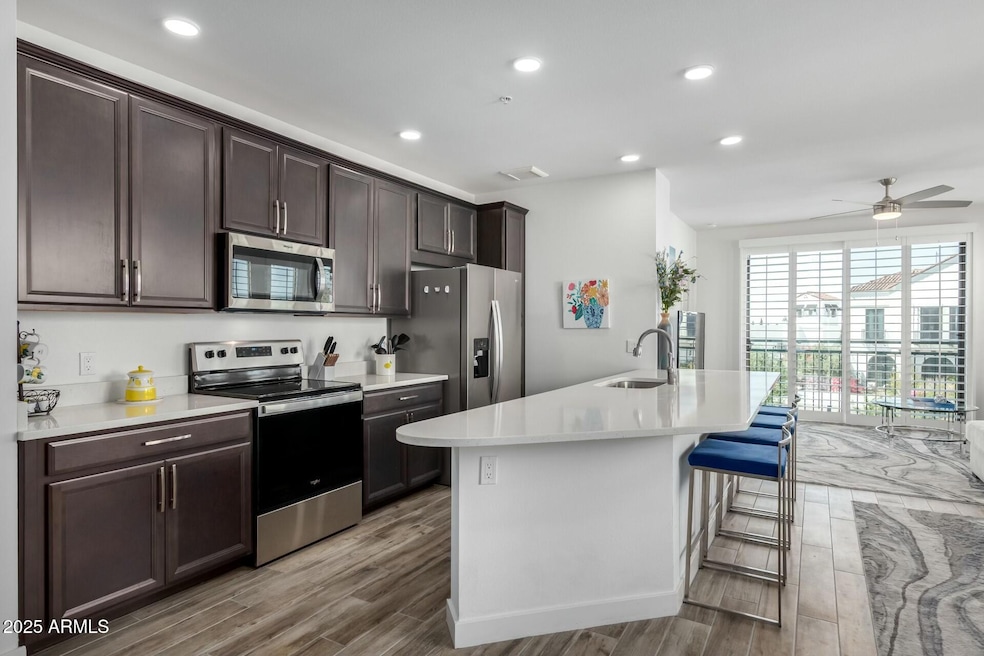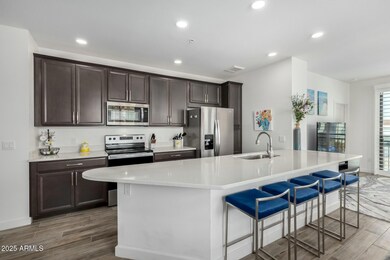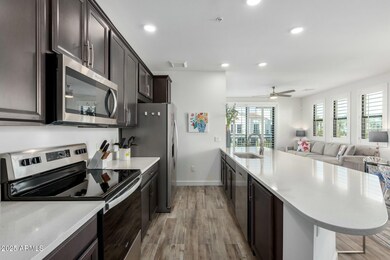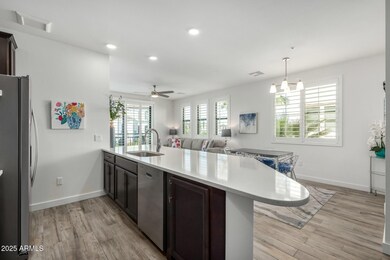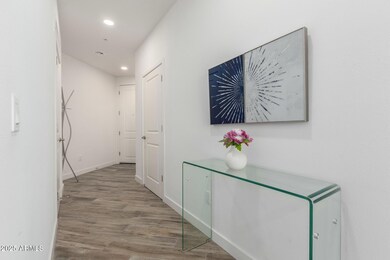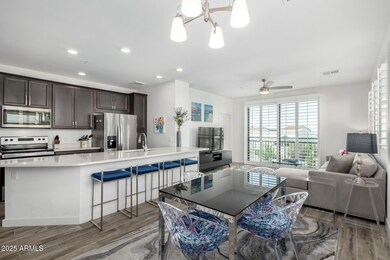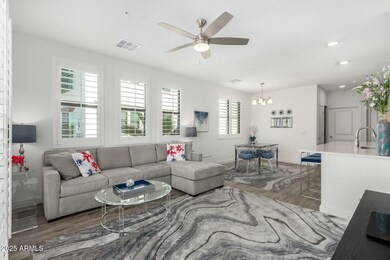The Cays at Ocotillo 2511 W Queen Creek Rd Unit 262 Chandler, AZ 85248
Ocotillo NeighborhoodEstimated payment $2,972/month
Highlights
- Golf Course Community
- Fitness Center
- Gated Parking
- Jacobson Elementary School Rated A
- Unit is on the top floor
- Two Primary Bathrooms
About This Home
Imagine waking up every morning to stunning views of a tranquil lake, while enjoying the comforts of a luxurious home. This dream can become a reality in the new luxury lake community built in 2023. With its modern design, exceptional amenities, and a prime location, this community offers an unparalleled lifestyle that caters to those seeking comfort and convenience.
The heart of this exquisite community is this spacious and stylish unit featuring two large master bedrooms, each with its own en suite bathroom. This layout provides privacy and comfort for families or guests, ensuring that everyone has their own space to relax. The gourmet contemporary kitchen, complete with upscale finishes, makes cooking a delightful experience. Beautiful white plantation shutters make this open floor plan create a bright and inviting atmosphere, perfect for entertaining friends or enjoying a peaceful evening at home. Imagine hosting a dinner party, where guests admire the beautiful space and relish the delicious meals prepared in the kitchen.
Beyond this individual unit, the community offers a wealth of amenities designed for a luxurious lifestyle. Residents can unwind at the resort-style heated pool or indulge in relaxation at the spa. The fitness center, equipped with steam rooms, lockers, and showers, provides a perfect space for staying active without leaving the comfort of the community. These facilities not only enhance the living experience but also encourage a healthy and balanced lifestyle for residents.
The community also prioritizes security and convenience. With Butterfly MX security and entrance codes, residents can feel safe and secure in their homes. The smart home features add a modern touch, allowing residents to control various aspects of their home with ease. This blend of luxury and technology makes daily life more enjoyable and stress-free.
Location is key, and this luxury lake community does not disappoint. Within walking distance, residents can explore a variety of restaurants, cafes, and farmers market. The vibrant area offers endless entertainment options, making it easy to enjoy the best that life has to offer. This connection to the local community enhances the overall living experience, providing both convenience and fun.
This luxury lake community built in 2023 presents an incredible opportunity for those seeking a refined lifestyle. This spacious unit with upscale amenities, and a prime location, this community redefines modern living. Embracing such a lifestyle not only enhances daily experiences but also creates lasting memories. The time to consider making this dream a reality is now.
Listing Agent
Gentry Real Estate Brokerage Phone: 480-390-6129 License #SA103810000 Listed on: 04/12/2025

Co-Listing Agent
Gentry Real Estate Brokerage Phone: 480-390-6129 License #SA675781000
Property Details
Home Type
- Condominium
Est. Annual Taxes
- $104
Year Built
- Built in 2024
Lot Details
- Wrought Iron Fence
- Grass Covered Lot
HOA Fees
Parking
- 1 Car Garage
- Gated Parking
- Parking Permit Required
- Assigned Parking
Home Design
- Contemporary Architecture
- Wood Frame Construction
- Tile Roof
- Built-Up Roof
- Stucco
Interior Spaces
- 1,191 Sq Ft Home
- 4-Story Property
- Ceiling height of 9 feet or more
- Ceiling Fan
- Double Pane Windows
- Vinyl Clad Windows
Kitchen
- Breakfast Bar
- Electric Cooktop
- Built-In Microwave
Flooring
- Carpet
- Tile
Bedrooms and Bathrooms
- 2 Bedrooms
- Two Primary Bathrooms
- Primary Bathroom is a Full Bathroom
- 2 Bathrooms
- Dual Vanity Sinks in Primary Bathroom
Home Security
- Security System Owned
- Smart Home
Location
- Unit is on the top floor
Schools
- Anna Marie Jacobson Elementary School
- Bogle Junior High School
- Hamilton High School
Utilities
- Central Air
- Heating Available
- High Speed Internet
- Cable TV Available
Listing and Financial Details
- Tax Lot 262
- Assessor Parcel Number 303-77-794
Community Details
Overview
- Association fees include roof repair, insurance, sewer, cable TV, ground maintenance, street maintenance, front yard maint, trash, water, roof replacement
- Aam Association, Phone Number (602) 957-9191
- Ocotillo Community Association, Phone Number (480) 921-7500
- Association Phone (480) 921-7500
- Built by Statesman
- Cays At Downtown Ocotillo Condominium Amd Subdivision
- Community Lake
Amenities
- Theater or Screening Room
- Recreation Room
Recreation
- Golf Course Community
- Community Spa
- Bike Trail
Map
About The Cays at Ocotillo
Home Values in the Area
Average Home Value in this Area
Tax History
| Year | Tax Paid | Tax Assessment Tax Assessment Total Assessment is a certain percentage of the fair market value that is determined by local assessors to be the total taxable value of land and additions on the property. | Land | Improvement |
|---|---|---|---|---|
| 2025 | $1,762 | $1,131 | $1,131 | -- |
| 2024 | $102 | $1,077 | $1,077 | -- |
| 2023 | $102 | $1,665 | $1,665 | $0 |
| 2022 | $99 | $1,635 | $1,635 | $0 |
| 2021 | $102 | $1,635 | $1,635 | $0 |
| 2020 | $101 | $1,575 | $1,575 | $0 |
| 2019 | $97 | $1,365 | $1,365 | $0 |
| 2018 | $95 | $1,305 | $1,305 | $0 |
| 2017 | $89 | $1,215 | $1,215 | $0 |
Property History
| Date | Event | Price | List to Sale | Price per Sq Ft |
|---|---|---|---|---|
| 11/05/2025 11/05/25 | Price Changed | $465,000 | -3.6% | $390 / Sq Ft |
| 09/24/2025 09/24/25 | Price Changed | $482,500 | -0.5% | $405 / Sq Ft |
| 04/12/2025 04/12/25 | For Sale | $485,000 | -- | $407 / Sq Ft |
Purchase History
| Date | Type | Sale Price | Title Company |
|---|---|---|---|
| Special Warranty Deed | $383,502 | Pioneer Title Services |
Source: Arizona Regional Multiple Listing Service (ARMLS)
MLS Number: 6850009
APN: 303-77-794
- 2511 W Queen Creek Rd Unit 174
- 2511 W Queen Creek Rd Unit 207
- 2511 W Queen Creek Rd Unit 417
- 2511 W Queen Creek Rd Unit 425
- 2511 W Queen Creek Rd Unit 378
- 2511 W Queen Creek Rd Unit 377
- 2511 W Queen Creek Rd Unit 230
- 2511 W Queen Creek Rd Unit 163
- 2511 W Queen Creek Rd Unit 205
- 2511 W Queen Creek Rd Unit 325
- 2511 W Queen Creek Rd Unit 340
- 2511 W Queen Creek Rd Unit 415
- 2511 W Queen Creek Rd Unit 479
- 2511 W Queen Creek Rd Unit 165
- 2511 W Queen Creek Rd Unit 346
- 2511 W Queen Creek Rd Unit 337
- 2511 W Queen Creek Rd Unit 266
- 2511 W Queen Creek Rd Unit 426
- 2511 W Queen Creek Rd Unit 258
- 2511 W Queen Creek Rd Unit 307
- 2511 W Queen Creek Rd Unit 238
- 2511 W Queen Creek Rd Unit 155
- 2511 W Queen Creek Rd Unit 326
- 2511 W Queen Creek Rd Unit 378
- 2511 W Queen Creek Rd Unit 180
- 2511 W Queen Creek Rd Unit 146
- 2511 W Queen Creek Rd Unit 446
- 2511 W Queen Creek Rd Unit 266
- 2511 W Queen Creek Rd Unit 123
- 2511 W Queen Creek Rd Unit 151
- 2511 W Queen Creek Rd Unit 460
- 2511 W Queen Creek Rd Unit 416
- 2511 W Queen Creek Rd Unit 139
- 2511 W Queen Creek Rd Unit 102
- 2511 W Queen Creek Rd Unit 121
- 2511 W Queen Creek Rd Unit 302
- 2511 W Queen Creek Rd Unit 356
- 2511 W Queen Creek Rd Unit 341
- 2511 W Queen Creek Rd Unit 349
- 2511 W Queen Creek Rd Unit 250
