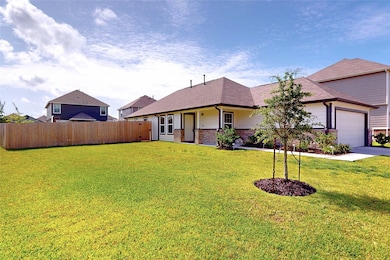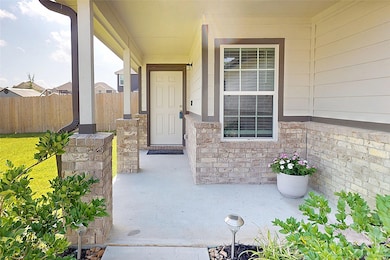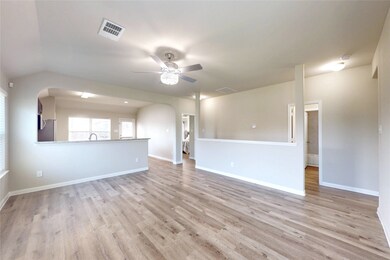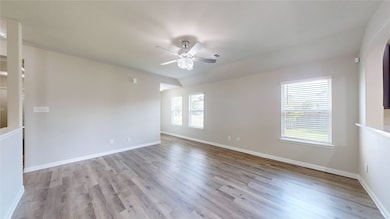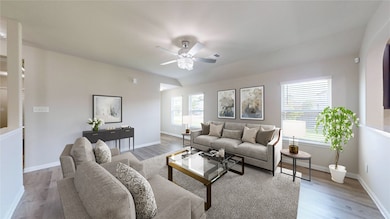25111 Falcon Castle Ln Porter, TX 77365
Estimated payment $2,044/month
Highlights
- Deck
- Traditional Architecture
- Granite Countertops
- Adjacent to Greenbelt
- Corner Lot
- Community Pool
About This Home
Light and bright one story with a large yard and 18kw whole house GENERATOR!! Covered front porch - room for sitting outside enjoying the view! Freshly painted. Oh-so practical LVP flooring throughout. Spacious family room is in the heart of the home. Kitchen is open to the family room = nobody is left out of the fun and has gorgeous granite counters, breakfast bar, touch faucet, pantry w/custom spice rack & a massive custom-made island with seating which adds even more storage!! SS Refrigerator stays. Kitchen looks out onto the covered back patio. Elegant primary suite at the rear of the home with a gorgeous bay window. Primary bathroom has double sinks, separate shower, deep soaking tub & a walk-in closet. Ceiling fans in all bedrooms. Utility room leads out to the attached 2 car garage. Washer/dryer stay too! Sprinkler system. Garden shed stays Concrete pad for future swim/spa-all electric connections in place!! 'Walk' thru the house on the 3D tour !
Home Details
Home Type
- Single Family
Est. Annual Taxes
- $8,049
Year Built
- Built in 2021
Lot Details
- 7,026 Sq Ft Lot
- Adjacent to Greenbelt
- Back Yard Fenced
- Corner Lot
- Sprinkler System
HOA Fees
- $42 Monthly HOA Fees
Parking
- 2 Car Attached Garage
- Garage Door Opener
- Driveway
Home Design
- Traditional Architecture
- Brick Exterior Construction
- Slab Foundation
- Composition Roof
Interior Spaces
- 1,440 Sq Ft Home
- 1-Story Property
- Crown Molding
- Ceiling Fan
- Window Treatments
- Combination Kitchen and Dining Room
- Home Office
- Utility Room
Kitchen
- Breakfast Bar
- Gas Oven
- Gas Range
- Microwave
- Dishwasher
- Kitchen Island
- Granite Countertops
- Disposal
Bedrooms and Bathrooms
- 3 Bedrooms
- 2 Full Bathrooms
- Double Vanity
- Soaking Tub
- Separate Shower
Laundry
- Dryer
- Washer
Home Security
- Security System Leased
- Fire and Smoke Detector
Eco-Friendly Details
- Energy-Efficient Windows with Low Emissivity
Outdoor Features
- Deck
- Covered Patio or Porch
Schools
- Porter Elementary School
- Woodridge Forest Middle School
- West Fork High School
Utilities
- Central Heating and Cooling System
- Heating System Uses Gas
- Power Generator
Community Details
Overview
- Principal Management Group Association, Phone Number (713) 329-7100
- Brooklyn Trails Subdivision
Amenities
- Picnic Area
Recreation
- Community Playground
- Community Pool
Map
Home Values in the Area
Average Home Value in this Area
Tax History
| Year | Tax Paid | Tax Assessment Tax Assessment Total Assessment is a certain percentage of the fair market value that is determined by local assessors to be the total taxable value of land and additions on the property. | Land | Improvement |
|---|---|---|---|---|
| 2025 | $6,107 | $231,395 | $42,500 | $188,895 |
| 2024 | $6,107 | $242,038 | $42,500 | $199,538 |
| 2023 | $5,499 | $227,010 | $42,500 | $196,300 |
| 2022 | $7,197 | $206,370 | $42,500 | $163,870 |
| 2021 | $996 | $27,630 | $27,630 | $0 |
Property History
| Date | Event | Price | Change | Sq Ft Price |
|---|---|---|---|---|
| 09/07/2025 09/07/25 | Pending | -- | -- | -- |
| 08/18/2025 08/18/25 | Price Changed | $249,900 | -5.2% | $174 / Sq Ft |
| 08/04/2025 08/04/25 | Price Changed | $263,500 | -4.2% | $183 / Sq Ft |
| 07/08/2025 07/08/25 | For Sale | $275,000 | -- | $191 / Sq Ft |
Purchase History
| Date | Type | Sale Price | Title Company |
|---|---|---|---|
| Vendors Lien | -- | Lch Title | |
| Vendors Lien | -- | Lch Title |
Mortgage History
| Date | Status | Loan Amount | Loan Type |
|---|---|---|---|
| Open | $206,400 | Credit Line Revolving | |
| Closed | $160,375 | New Conventional |
Source: Houston Association of REALTORS®
MLS Number: 60463014
APN: 2698-00-17900
- 25131 Bells Canyon Dr
- 22354 Clear Castle Dr
- 21868 E Martin Dr
- 22316 E Martin Dr
- 22360 E Martin
- 22145 E Hammond Dr
- 22500 E Martin Dr
- 21487 Austell Pond Dr
- 22475&22463 Adams St
- 0 Bentwood Oaks Dr Unit 98451505
- 25220 Forest Sounds Ln
- 21502 Austell Pond Dr
- 24637 Cascade Haven Rd
- 24641 Cascade Haven Rd
- 24645 Cascade Haven Rd
- 21471 Austell Pond Dr
- 21467 Austell Pond Dr
- 21463 Austell Pond Dr
- 21561 Sienna Meadow Ln
- 21353 Rising Fawn Rd

