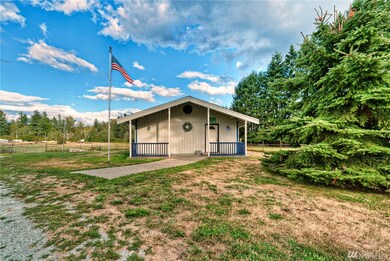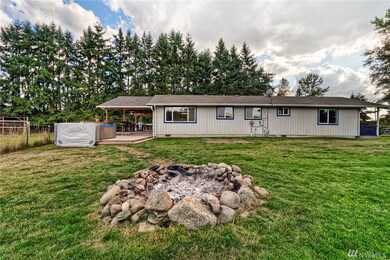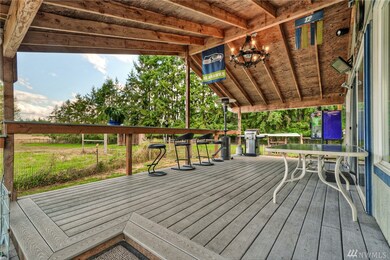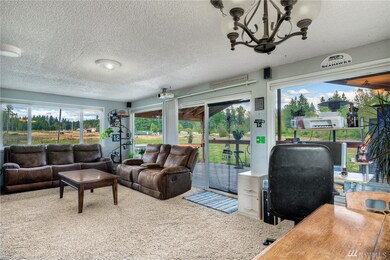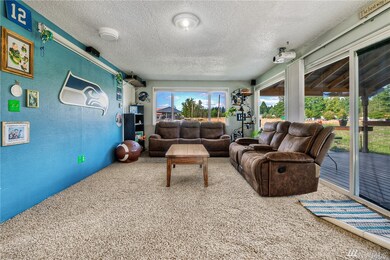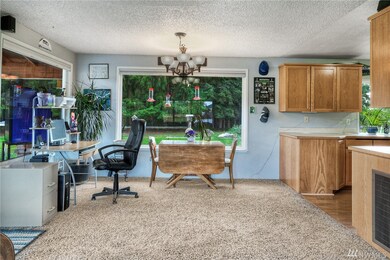
25115 Orting Kapowsin Hwy E Graham, WA 98338
Highlights
- Barn
- Greenhouse
- RV Access or Parking
- Stables
- Spa
- Fruit Trees
About This Home
As of October 20195.25 acre horse property or mini-farm w/picturesque Mt. Rainier & territorial views! 2 bed, 1.5 bath, 1296 sq ft home w/newer furnace & heat pump (A/C), new 3 bed septic & drainfield, large covered/uncovered decks w/hot tub & bar seating facing Mt. Rainier view. 3-stall barn w/tack room, hay storage & 3 covered lean-to's. Huge 4+ vehicle/RV carport. 3 pastures including 3+ acre producing hay field. Bunk house, greenhouse, chicken coop, well house, 3 animal shelters, garden, fruit trees & more!
Last Agent to Sell the Property
Cynthia Schmidt
John L. Scott, Inc. Listed on: 09/05/2019
Source: Northwest Multiple Listing Service (NWMLS)
MLS#: NWM1514545
Home Details
Home Type
- Single Family
Est. Annual Taxes
- $6,001
Year Built
- Built in 1977
Lot Details
- Gated Home
- Property is Fully Fenced
- Level Lot
- Fruit Trees
- Garden
Property Views
- Mountain
- Territorial
Home Design
- Poured Concrete
- Composition Roof
- Wood Siding
Kitchen
- Oven or Range
- Microwave
- Dishwasher
Flooring
- Wall to Wall Carpet
- Laminate
- Vinyl
Laundry
- Dryer
- Washer
Parking
- Detached Carport Space
- Off-Street Parking
- RV Access or Parking
Outdoor Features
- Spa
- Deck
- Greenhouse
- Outbuilding
Farming
- Barn
- Pasture
Horse Facilities and Amenities
- Horses Allowed On Property
- Stables
Utilities
- Well
- Septic System
- Cable TV Available
Community Details
- Graham Community
Listing and Financial Details
- Assessor Parcel Number 041824-3-007
Ownership History
Purchase Details
Home Financials for this Owner
Home Financials are based on the most recent Mortgage that was taken out on this home.Purchase Details
Home Financials for this Owner
Home Financials are based on the most recent Mortgage that was taken out on this home.Purchase Details
Home Financials for this Owner
Home Financials are based on the most recent Mortgage that was taken out on this home.Purchase Details
Purchase Details
Home Financials for this Owner
Home Financials are based on the most recent Mortgage that was taken out on this home.Similar Homes in Graham, WA
Home Values in the Area
Average Home Value in this Area
Purchase History
| Date | Type | Sale Price | Title Company |
|---|---|---|---|
| Interfamily Deed Transfer | -- | Attorneys Title | |
| Warranty Deed | $370,000 | Attorneys Title | |
| Interfamily Deed Transfer | -- | Fidelity National Title | |
| Special Warranty Deed | $215,000 | Fidelity National Title | |
| Trustee Deed | $216,814 | None Available | |
| Warranty Deed | $233,000 | Transnation Title Ins Co |
Mortgage History
| Date | Status | Loan Amount | Loan Type |
|---|---|---|---|
| Open | $285,000 | New Conventional | |
| Closed | $296,000 | New Conventional | |
| Previous Owner | $245,854 | VA | |
| Previous Owner | $218,000 | VA | |
| Previous Owner | $280,000 | Unknown | |
| Previous Owner | $186,400 | Purchase Money Mortgage | |
| Closed | $34,950 | No Value Available |
Property History
| Date | Event | Price | Change | Sq Ft Price |
|---|---|---|---|---|
| 10/07/2019 10/07/19 | Sold | $370,000 | -1.3% | $285 / Sq Ft |
| 09/08/2019 09/08/19 | Pending | -- | -- | -- |
| 09/05/2019 09/05/19 | For Sale | $375,000 | +74.4% | $289 / Sq Ft |
| 10/18/2013 10/18/13 | Sold | $215,000 | +2.4% | $166 / Sq Ft |
| 10/18/2013 10/18/13 | Pending | -- | -- | -- |
| 10/01/2013 10/01/13 | For Sale | $209,900 | -- | $162 / Sq Ft |
Tax History Compared to Growth
Tax History
| Year | Tax Paid | Tax Assessment Tax Assessment Total Assessment is a certain percentage of the fair market value that is determined by local assessors to be the total taxable value of land and additions on the property. | Land | Improvement |
|---|---|---|---|---|
| 2025 | $6,001 | $528,200 | $245,000 | $283,200 |
| 2024 | $6,001 | $525,000 | $245,000 | $280,000 |
| 2023 | $6,001 | $502,900 | $259,700 | $243,200 |
| 2022 | $5,128 | $483,600 | $259,700 | $223,900 |
| 2021 | $4,799 | $332,400 | $163,400 | $169,000 |
| 2019 | $3,594 | $303,500 | $137,800 | $165,700 |
| 2018 | $3,919 | $290,600 | $131,400 | $159,200 |
| 2017 | $3,125 | $253,100 | $103,000 | $150,100 |
| 2016 | $2,886 | $188,900 | $93,200 | $95,700 |
| 2014 | $2,620 | $168,400 | $84,200 | $84,200 |
| 2013 | $2,620 | $169,500 | $93,200 | $76,300 |
Agents Affiliated with this Home
-
C
Seller's Agent in 2019
Cynthia Schmidt
John L. Scott, Inc.
-

Buyer's Agent in 2019
Shelly Crane
Keller Williams Rty Tacoma
(253) 223-6998
128 Total Sales
-
D
Seller's Agent in 2013
Dana Grant
Windermere RE Puyallup, Inc
Map
Source: Northwest Multiple Listing Service (NWMLS)
MLS Number: NWM1514545
APN: 041824-3007
- 29615 Orting Kapowsin Hwy E
- 14512 246th St E
- 23905 240th St E
- 24625 120th Avenue Ct E
- 25867 150th Ave E
- 15208 250th St E
- 19719 122nd Ave E
- 15407 264th St E
- 0 128th Avenue Ct E Unit NWM2409850
- 23017 138th Ave E
- 24217 116th Ave E
- 13920 273rd St E
- 15701 264th St E
- 15625 264th St E
- 22910 128th Ave E
- 15816 251st St E
- 0 240th St E Unit 1624643
- 12805 276th St E
- 27314 152nd Ave E
- 22501 133rd Avenue Ct E

