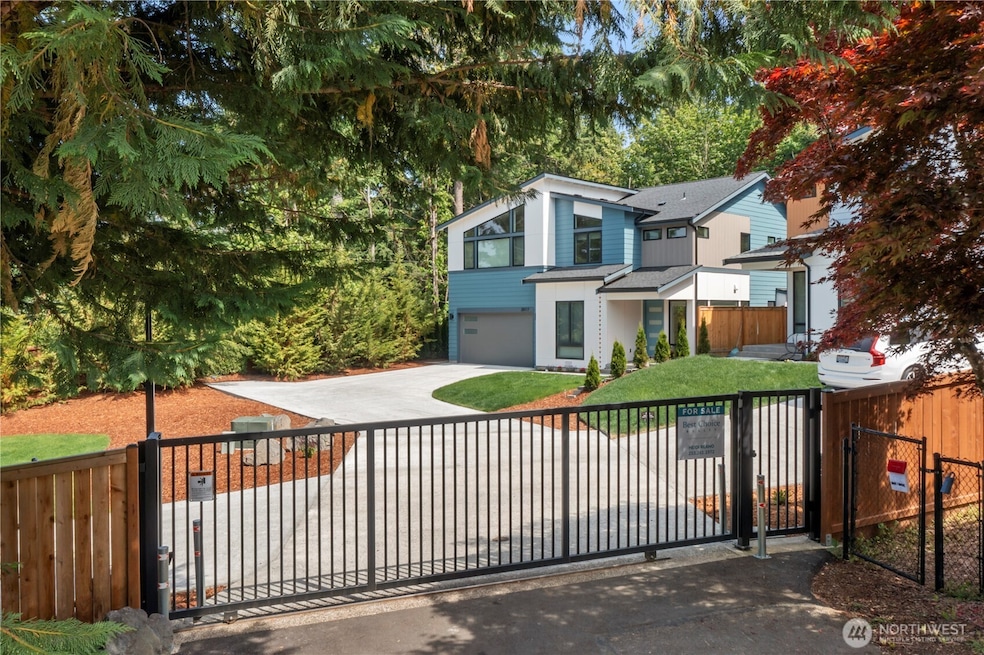
$999,950
- 4 Beds
- 2 Baths
- 2,290 Sq Ft
- 25126 SE 224th St
- Maple Valley, WA
Beautifully updated one-story home on 3 peaceful acres in Hobart offers modern style and open-concept living. The spacious kitchen features quartz counters, stainless steel appliances, and custom cabinetry, ideal for entertaining. A dual-sided fireplace warms the living and dining spaces, with luxury vinyl plank flooring throughout. Large windows bring in natural light, and the layout flows
Melissa Samsell Excel Real Estate Experts





