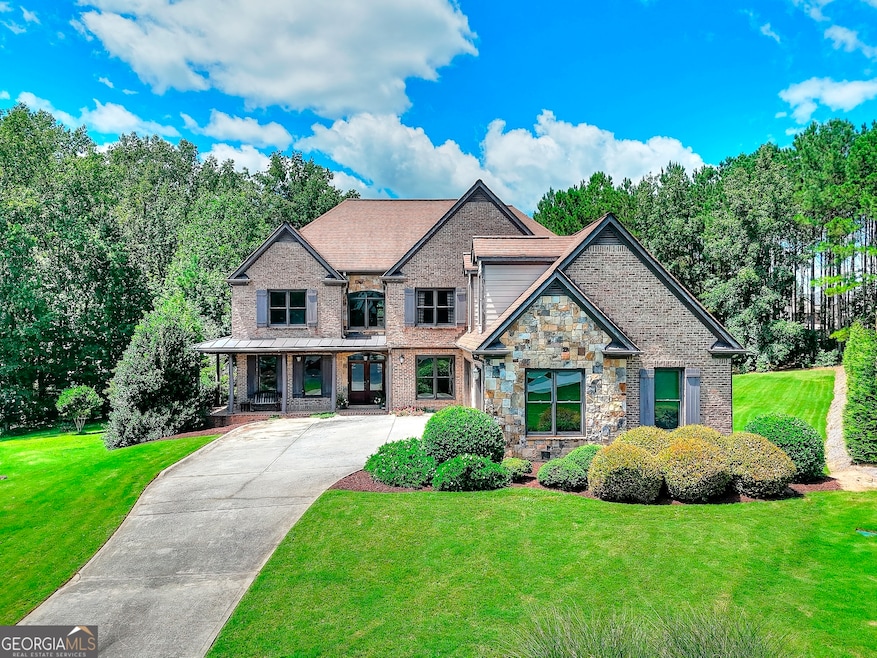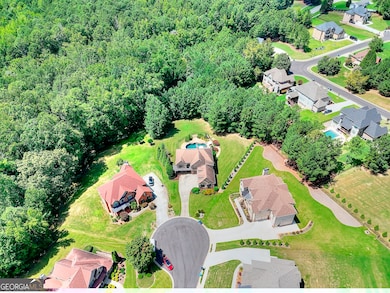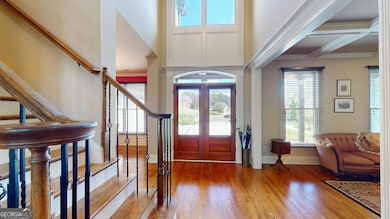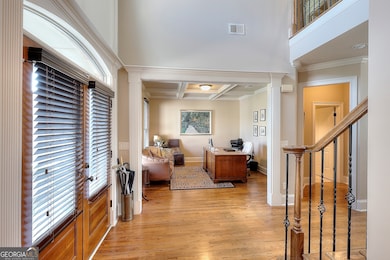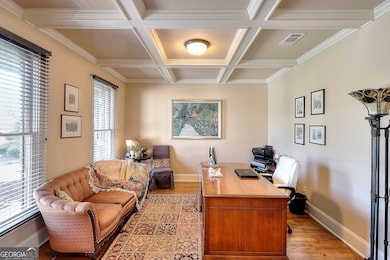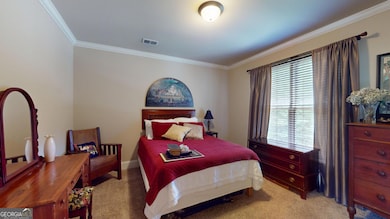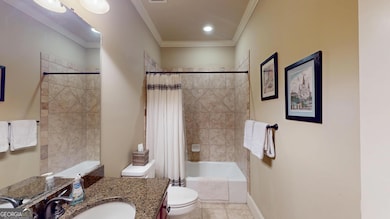2512 Alcovy Club Dr Dacula, GA 30019
Estimated payment $5,411/month
Highlights
- In Ground Pool
- 0.74 Acre Lot
- Deck
- Harbins Elementary School Rated A-
- Fireplace in Primary Bedroom
- Private Lot
About This Home
$30k Price Improvement! Seller to give concessions for 1% rate buydown with preferred lender! Set up your appointment now! Homes of this caliber are rarely offered in this prestigious executive enclave-making this a truly remarkable opportunity. Nestled on a private, level lot, this residence offers the perfect blend of sophistication, comfort, and resort-style living. The striking curb appeal begins with an inviting covered front porch that leads into a grand two-story foyer, where rich hardwood floors, elegant moldings, and timeless architectural details set the tone. A private library/office and open formal dining room create the perfect balance for work and entertaining. The light-filled living room boasts a dramatic wall of windows and a double-sided fireplace, seamlessly flowing into the chef's kitchen. Designed for both style and function, the kitchen features a massive center island, stone counters, high-end appliances, a keeping room, and direct access to the deck-ideal for gatherings. A full guest suite completes the main level. Upstairs, the Owner's retreat is a true sanctuary, showcasing an oversized bedroom with sitting area, spa-inspired bath with dual vanities, tile shower, jetted tub, and an expansive walk-in closet. Secondary bedrooms impress with private bath access, soaring ceilings, and generous closet space. The unfinished full basement provides limitless potential for customization, while the three-car garage ensures ample space for vehicles and storage. Step outside to your private oasis: a gunite pool with a tranquil water feature sets the stage for elegant outdoor living and entertaining. Whether lounging poolside, dining al fresco, or hosting unforgettable gatherings, this backyard was designed for luxury living. Don't miss this extraordinary opportunity to own a home that defines elegance, comfort, and exclusivity.
Home Details
Home Type
- Single Family
Est. Annual Taxes
- $11,173
Year Built
- Built in 2007
Lot Details
- 0.74 Acre Lot
- Cul-De-Sac
- Back Yard Fenced
- Private Lot
- Level Lot
- Open Lot
- Grass Covered Lot
HOA Fees
- $38 Monthly HOA Fees
Home Design
- Slab Foundation
- Composition Roof
- Stone Siding
- Four Sided Brick Exterior Elevation
- Stone
Interior Spaces
- 3-Story Property
- Wet Bar
- Bookcases
- Tray Ceiling
- Vaulted Ceiling
- Ceiling Fan
- Factory Built Fireplace
- Gas Log Fireplace
- Double Pane Windows
- Entrance Foyer
- Family Room with Fireplace
- 2 Fireplaces
- Breakfast Room
- Formal Dining Room
- Home Office
- Keeping Room
- Pull Down Stairs to Attic
- Fire and Smoke Detector
Kitchen
- Breakfast Bar
- Double Convection Oven
- Microwave
- Ice Maker
- Dishwasher
- Stainless Steel Appliances
- Kitchen Island
- Solid Surface Countertops
Flooring
- Wood
- Carpet
- Tile
Bedrooms and Bathrooms
- Fireplace in Primary Bedroom
- Walk-In Closet
- Double Vanity
- Whirlpool Bathtub
- Bathtub Includes Tile Surround
- Separate Shower
Laundry
- Laundry Room
- Laundry in Hall
Unfinished Basement
- Basement Fills Entire Space Under The House
- Interior and Exterior Basement Entry
- Stubbed For A Bathroom
- Natural lighting in basement
Parking
- 3 Car Garage
- Parking Accessed On Kitchen Level
- Side or Rear Entrance to Parking
- Garage Door Opener
Eco-Friendly Details
- Energy-Efficient Windows
- Energy-Efficient Thermostat
Outdoor Features
- In Ground Pool
- Balcony
- Deck
- Patio
- Outdoor Water Feature
- Porch
Schools
- Harbins Elementary School
- Mcconnell Middle School
- Archer High School
Utilities
- Central Heating and Cooling System
- Dual Heating Fuel
- Underground Utilities
- 220 Volts
- Septic Tank
- High Speed Internet
- Phone Available
- Cable TV Available
Community Details
- $450 Initiation Fee
- Alcovy Club Subdivision
Map
Home Values in the Area
Average Home Value in this Area
Tax History
| Year | Tax Paid | Tax Assessment Tax Assessment Total Assessment is a certain percentage of the fair market value that is determined by local assessors to be the total taxable value of land and additions on the property. | Land | Improvement |
|---|---|---|---|---|
| 2025 | $10,457 | $364,440 | $40,200 | $324,240 |
| 2024 | $11,173 | $388,840 | $40,200 | $348,640 |
| 2023 | $11,173 | $326,280 | $56,000 | $270,280 |
| 2022 | $8,212 | $246,120 | $44,800 | $201,320 |
| 2021 | $7,186 | $194,360 | $36,000 | $158,360 |
| 2020 | $7,232 | $194,360 | $36,000 | $158,360 |
| 2019 | $6,214 | $172,680 | $30,800 | $141,880 |
| 2018 | $5,162 | $143,200 | $13,600 | $129,600 |
| 2016 | $5,173 | $143,200 | $13,600 | $129,600 |
| 2015 | $5,233 | $143,200 | $13,600 | $129,600 |
| 2014 | $5,120 | $139,200 | $9,600 | $129,600 |
Property History
| Date | Event | Price | List to Sale | Price per Sq Ft |
|---|---|---|---|---|
| 11/14/2025 11/14/25 | Price Changed | $847,000 | -2.4% | $200 / Sq Ft |
| 11/13/2025 11/13/25 | Price Changed | $868,000 | -1.1% | $205 / Sq Ft |
| 10/16/2025 10/16/25 | Price Changed | $878,000 | -0.2% | $207 / Sq Ft |
| 09/16/2025 09/16/25 | Price Changed | $880,000 | -1.1% | $207 / Sq Ft |
| 08/15/2025 08/15/25 | For Sale | $890,000 | -- | $210 / Sq Ft |
Purchase History
| Date | Type | Sale Price | Title Company |
|---|---|---|---|
| Warranty Deed | $501,000 | -- | |
| Deed | $475,000 | -- | |
| Deed | $85,000 | -- |
Mortgage History
| Date | Status | Loan Amount | Loan Type |
|---|---|---|---|
| Open | $501,000 | New Conventional | |
| Previous Owner | $360,000 | New Conventional | |
| Previous Owner | $414,399 | No Value Available |
Source: Georgia MLS
MLS Number: 10585811
APN: 5-294-049
- 3288 Alcovy Club Ct
- 2602 Alcovy Club Dr
- 2605 Masters Rd
- 0 Lindsay Ln
- 2290 Taylor Pointe Way
- 2905 Cammie Wages Rd
- 2549 Maggie Woods Ct
- 2145 Jones Phillips Rd
- 2051 Lindsay Ln Unit 1
- 2085 Jones Phillips Rd
- 00 Luke Edwards Rd
- 2355 Luke Edwards Rd
- 2031 Jones Phillips Rd
- 2021 Jones Phillips Rd
- 2705 Luke Edwards Rd
- 2630 Track Way
- 2854 Michelle Lee Dr
- 2565 Dolostone Way
- 2575 Dolostone Way
- 2035 Amberly Glen Way
- 2790 Dolce Rd
- 2971 Canyon Glen Way
- 3373 Arabian Farm Ln
- 3382 Arabian Farm Ln
- 3393 Arabian Farm Ln
- 3403 Arabian Farm Ln
- 3422 Arabian Farm Ln
- 3432 Arabian Farm Ln
- 3156 Morris Hills Dr
- 3052 Indian Shoals Rd
- 2590 Harbin Springs Cove
- 2500 Harbin Springs Cove
- 1721 Cobblefield Cir
- 2601 Letha Still Dr
- 1682 Greyleaf Ln
- 1770 Alcovy River Dr
- 2092 Brooks Rd SE
