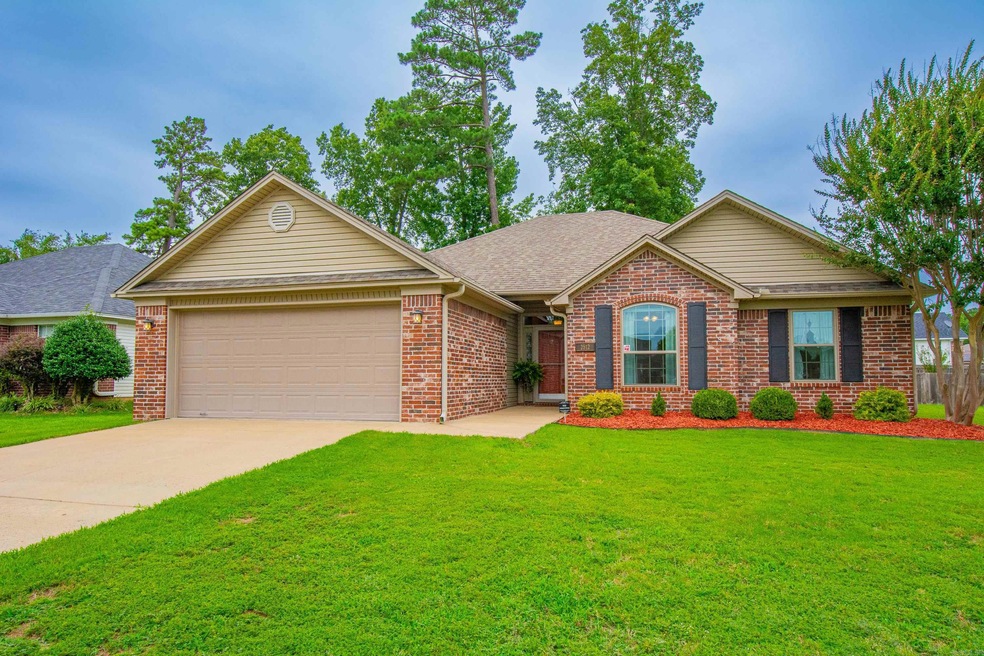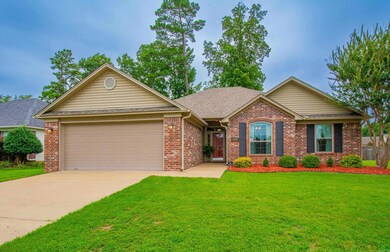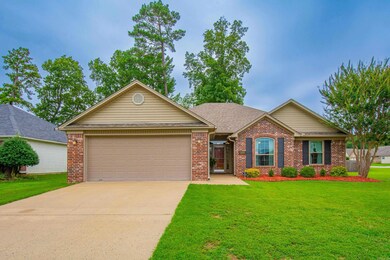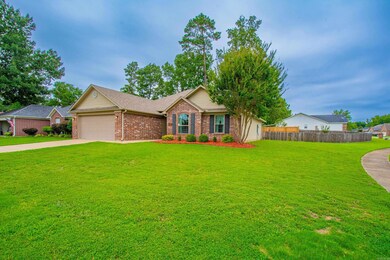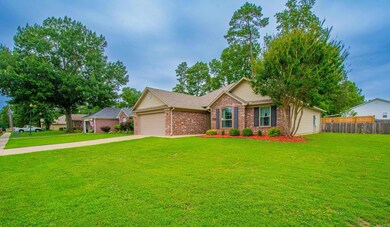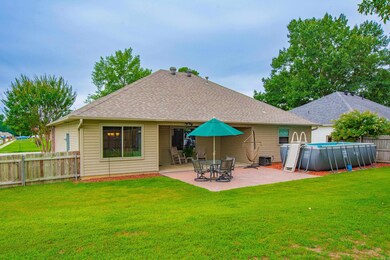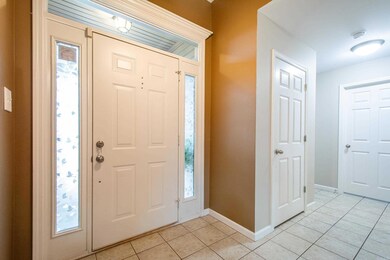
2512 Bridgewater Bryant, AR 72022
Highlights
- Above Ground Pool
- Traditional Architecture
- Great Room
- Bethel Middle School Rated A
- Corner Lot
- Eat-In Kitchen
About This Home
As of September 2023What a beautiful ready to move in home! Split bedroom plan. Open living area. This home sits on a large corner lot. You'll love the back yard, it's so peaceful. Includes a 18x9ft + 52in deep Intex pool. Covered patio, plus an uncovered patio. Many updates. Agents, see remarks. Window shades and rods do convey, curtains do not convey. Garage fridge does not convey but kitchen fridge is negotiable. Pool and Shed both convey. Seller cannot vacate home until 8/25/23.
Home Details
Home Type
- Single Family
Est. Annual Taxes
- $1,540
Year Built
- Built in 2003
Lot Details
- 0.37 Acre Lot
- Fenced
- Landscaped
- Corner Lot
- Level Lot
Parking
- 2 Car Garage
Home Design
- Traditional Architecture
- Brick Exterior Construction
- Slab Foundation
- Architectural Shingle Roof
- Metal Siding
Interior Spaces
- 1,592 Sq Ft Home
- 1-Story Property
- Wood Burning Fireplace
- Gas Log Fireplace
- Insulated Windows
- Great Room
- Attic Floors
Kitchen
- Eat-In Kitchen
- Electric Range
- Stove
- Microwave
- Plumbed For Ice Maker
- Dishwasher
- Formica Countertops
- Disposal
Flooring
- Carpet
- Tile
Bedrooms and Bathrooms
- 3 Bedrooms
- 2 Full Bathrooms
- Walk-in Shower
Laundry
- Laundry Room
- Washer and Gas Dryer Hookup
Outdoor Features
- Above Ground Pool
- Patio
- Outdoor Storage
Schools
- Hill Farm Elementary School
- Bryant Middle School
- Bryant High School
Utilities
- Central Heating and Cooling System
- Gas Water Heater
Community Details
- Picnic Area
Ownership History
Purchase Details
Home Financials for this Owner
Home Financials are based on the most recent Mortgage that was taken out on this home.Purchase Details
Home Financials for this Owner
Home Financials are based on the most recent Mortgage that was taken out on this home.Purchase Details
Home Financials for this Owner
Home Financials are based on the most recent Mortgage that was taken out on this home.Purchase Details
Purchase Details
Home Financials for this Owner
Home Financials are based on the most recent Mortgage that was taken out on this home.Purchase Details
Purchase Details
Similar Homes in the area
Home Values in the Area
Average Home Value in this Area
Purchase History
| Date | Type | Sale Price | Title Company |
|---|---|---|---|
| Warranty Deed | $149,000 | Stewart Title Company | |
| Warranty Deed | $149,000 | None Available | |
| Warranty Deed | $140,151 | Bankers Title Llc | |
| Quit Claim Deed | -- | Bankers Title Llc | |
| Trustee Deed | $86,519 | -- | |
| Deed | $114,751 | None Available | |
| Warranty Deed | $150,000 | -- | |
| Warranty Deed | $139,000 | -- | |
| Corporate Deed | $79,000 | -- |
Mortgage History
| Date | Status | Loan Amount | Loan Type |
|---|---|---|---|
| Open | $151,938 | New Conventional | |
| Closed | $151,938 | New Conventional | |
| Previous Owner | $104,000 | New Conventional | |
| Previous Owner | $112,000 | New Conventional | |
| Previous Owner | $120,000 | Adjustable Rate Mortgage/ARM |
Property History
| Date | Event | Price | Change | Sq Ft Price |
|---|---|---|---|---|
| 09/08/2023 09/08/23 | Sold | $230,000 | 0.0% | $144 / Sq Ft |
| 08/02/2023 08/02/23 | Pending | -- | -- | -- |
| 07/14/2023 07/14/23 | For Sale | $229,900 | +54.4% | $144 / Sq Ft |
| 05/14/2012 05/14/12 | Sold | $148,900 | 0.0% | $94 / Sq Ft |
| 04/14/2012 04/14/12 | Pending | -- | -- | -- |
| 04/02/2012 04/02/12 | For Sale | $148,900 | -- | $94 / Sq Ft |
Tax History Compared to Growth
Tax History
| Year | Tax Paid | Tax Assessment Tax Assessment Total Assessment is a certain percentage of the fair market value that is determined by local assessors to be the total taxable value of land and additions on the property. | Land | Improvement |
|---|---|---|---|---|
| 2024 | $1,837 | $37,640 | $6,500 | $31,140 |
| 2023 | $2,124 | $37,640 | $6,500 | $31,140 |
| 2022 | $1,540 | $37,640 | $6,500 | $31,140 |
| 2021 | $1,465 | $31,100 | $5,000 | $26,100 |
| 2020 | $1,465 | $31,100 | $5,000 | $26,100 |
| 2019 | $1,465 | $31,100 | $5,000 | $26,100 |
| 2018 | $1,490 | $31,100 | $5,000 | $26,100 |
| 2017 | $1,459 | $31,100 | $5,000 | $26,100 |
| 2016 | $1,418 | $29,060 | $5,000 | $24,060 |
| 2015 | $1,278 | $29,060 | $5,000 | $24,060 |
| 2014 | $1,278 | $29,060 | $5,000 | $24,060 |
Agents Affiliated with this Home
-

Seller's Agent in 2023
Johnnie Wynn
Moore and Co., Realtors - Benton
(501) 529-9966
12 in this area
72 Total Sales
-

Buyer's Agent in 2023
Shelli Stine
Epic Real Estate
(501) 944-5130
4 in this area
188 Total Sales
-

Seller's Agent in 2012
Debbie Orton
Crye-Leike
(501) 690-0759
20 in this area
134 Total Sales
-

Buyer's Agent in 2012
Brian Lee
RE/MAX
(501) 297-9479
1 in this area
41 Total Sales
Map
Source: Cooperative Arkansas REALTORS® MLS
MLS Number: 23021538
APN: 840-05885-086
- 3412 N Cresent Dr
- 2411 Shadowcreek
- 4227 Millbrook Dr
- 2908 Johnswood Village Dr
- 1707 Johnswood Rd
- 2707 Johnswood Village Dr
- 3458 Garden Club Dr
- 1020 Hunter Lee Dr
- 3349 Garden Club Dr
- 6048 Saddle Hill Dr
- 3345 Garden Club Dr
- 5001 Woodstream Dr
- 0 Brookwood Rd
- 2203 Defoe Cir
- 6096 Saddle Hill Dr
- 4008 Buckthorn Ln
- 14051 Magnolia Glen Dr
- 32-acres Bryant Parkway I 30 and Hwy 5
- 2104 Fern Valley Dr
- 4600 Lexington Park Cir
