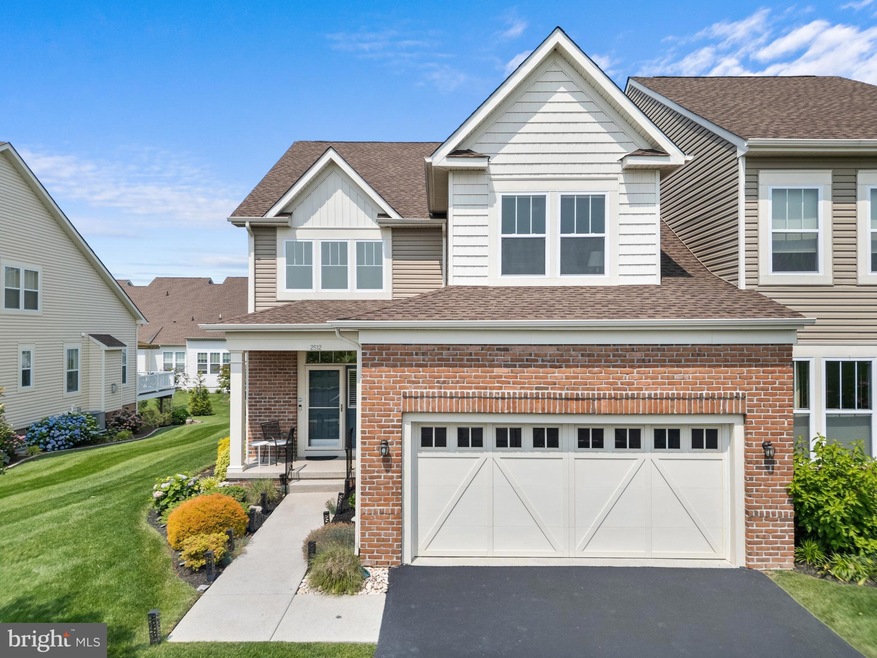
2512 Chopin Dr Middletown, DE 19709
Odessa NeighborhoodHighlights
- Senior Living
- 1 Fireplace
- 2 Car Attached Garage
- Carriage House
- Community Pool
- Forced Air Heating and Cooling System
About This Home
As of July 2025Welcome to 2512 Chopin Dr, a truly exceptional home in the highly sought-after 55+ community of The Village of Bayberry South. From the moment you step inside the dramatic two-story foyer, you'll notice the thoughtful upgrades and impeccable care throughout.
This 3-bedroom, 2.5-bath home features a spacious first-floor primary suite complete with a beautifully appointed en-suite bath, double vanities, and a walk-in closet with a custom organization system. The open-concept living area is flooded with natural light, offering a cozy fireplace, custom window treatments, and upgraded fixtures throughout.
The kitchen is a chef’s dream, boasting double ovens, an abundance of storage, and a built-in wine bar just steps away. Step outside onto the deck—perfect for entertaining—with a retractable awning, natural gas line for your grill, and lush landscaping that adds privacy and curb appeal.
The finished basement offers even more versatile space, including an additional custom closet and thoughtfully added clothing racks—ideal for anyone in need of extra wardrobe storage or seasonal organization.
Upstairs, you'll find a bright and airy loft/sitting area, two generously sized bedrooms, and a full bath—ideal for guests or additional living space. Additional perks include a custom closet system in the basement and fantastic community amenities. Although this home has been meticulously and lovingly maintained- it is being sold in as is condition.
Townhouse Details
Home Type
- Townhome
Est. Annual Taxes
- $4,551
Year Built
- Built in 2019
Lot Details
- 6,098 Sq Ft Lot
Parking
- 2 Car Attached Garage
- Garage Door Opener
Home Design
- Semi-Detached or Twin Home
- Carriage House
- Brick Exterior Construction
- Aluminum Siding
- Vinyl Siding
- Concrete Perimeter Foundation
Interior Spaces
- 2,900 Sq Ft Home
- Property has 2 Levels
- 1 Fireplace
- Unfinished Basement
Bedrooms and Bathrooms
- 3 Main Level Bedrooms
Utilities
- Forced Air Heating and Cooling System
- Electric Water Heater
Listing and Financial Details
- Tax Lot 186
- Assessor Parcel Number 13-013.14-186
Community Details
Overview
- Senior Living
- Senior Community | Residents must be 55 or older
- Village Of Bayberry Subdivision
Recreation
- Community Pool
Pet Policy
- Dogs and Cats Allowed
Ownership History
Purchase Details
Home Financials for this Owner
Home Financials are based on the most recent Mortgage that was taken out on this home.Purchase Details
Home Financials for this Owner
Home Financials are based on the most recent Mortgage that was taken out on this home.Similar Homes in Middletown, DE
Home Values in the Area
Average Home Value in this Area
Purchase History
| Date | Type | Sale Price | Title Company |
|---|---|---|---|
| Deed | -- | None Available |
Mortgage History
| Date | Status | Loan Amount | Loan Type |
|---|---|---|---|
| Open | $240,000 | New Conventional | |
| Closed | $278,206 | New Conventional |
Property History
| Date | Event | Price | Change | Sq Ft Price |
|---|---|---|---|---|
| 07/25/2025 07/25/25 | Sold | $535,000 | 0.0% | $184 / Sq Ft |
| 06/06/2025 06/06/25 | For Sale | $535,000 | -- | $184 / Sq Ft |
Tax History Compared to Growth
Tax History
| Year | Tax Paid | Tax Assessment Tax Assessment Total Assessment is a certain percentage of the fair market value that is determined by local assessors to be the total taxable value of land and additions on the property. | Land | Improvement |
|---|---|---|---|---|
| 2024 | $4,792 | $114,500 | $4,800 | $109,700 |
| 2023 | $4,072 | $114,500 | $4,800 | $109,700 |
| 2022 | $4,101 | $114,500 | $4,800 | $109,700 |
| 2021 | $4,051 | $114,500 | $4,800 | $109,700 |
| 2020 | $4,004 | $114,500 | $4,800 | $109,700 |
| 2019 | $75 | $112,400 | $4,800 | $107,600 |
| 2018 | $75 | $2,400 | $2,400 | $0 |
| 2017 | $0 | $0 | $0 | $0 |
Agents Affiliated with this Home
-

Seller's Agent in 2025
Cat Casmay
Sky Realty
(302) 883-4640
5 in this area
38 Total Sales
-

Buyer's Agent in 2025
Rick Anibal
RE/MAX
(302) 547-6700
21 in this area
120 Total Sales
Map
Source: Bright MLS
MLS Number: DENC2083172
APN: 13-013.14-186
- 2510 Chopin Dr
- 5910 Ravel Ln
- 5924 Ravel Ln
- 2209 Rossini Ln
- The Tracy II Plan at Parks Edge at Bayberry - Parks Edge
- The Hudson Plan at Parks Edge at Bayberry - Parks Edge
- The Loren Plan at Parks Edge at Bayberry - Parks Edge
- The Kelly Plan at Parks Edge at Bayberry - Parks Edge
- The Stewart II Plan at Parks Edge at Bayberry - Parks Edge
- The Cooper II Plan at Parks Edge at Bayberry - Parks Edge
- The Brando Plan at Parks Edge at Bayberry - Parks Edge
- 3006 Barber Ln
- 3028 Barber Ln
- 650 Vivaldi Dr
- The Kennedy Plan at Meadows at Bayberry - Presidential
- The Andrews II Plan at Meadows at Bayberry - Cinema
- The Bennett Plan at Meadows at Bayberry - Jass
- The Monroe Plan at Meadows at Bayberry - Cinema
- The Astaire Plan at Meadows at Bayberry - Jass
- The Duke Plan at Meadows at Bayberry - Jass






