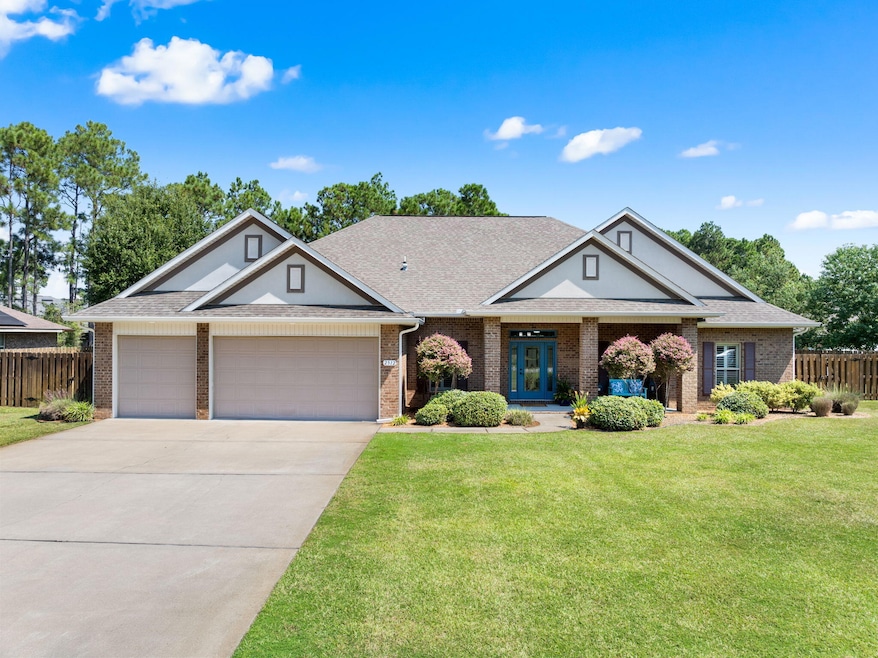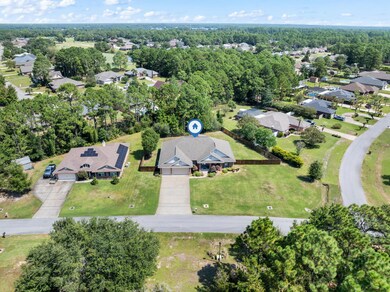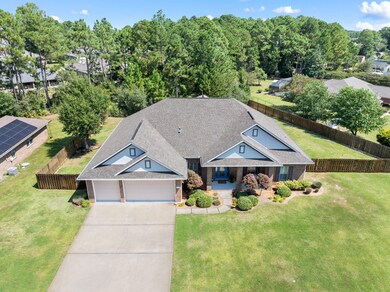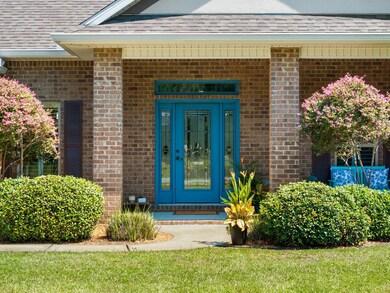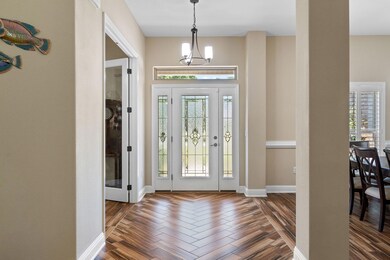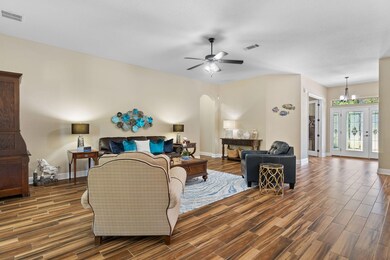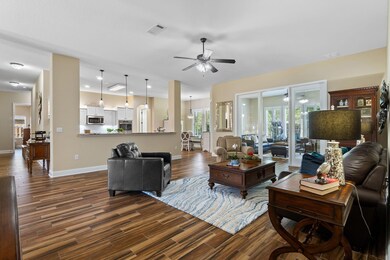2512 Cove Rd Navarre, FL 32566
Estimated payment $4,138/month
Highlights
- Boat Dock
- Golf Course Community
- Fishing
- West Navarre Intermediate School Rated A-
- Deeded access to the beach
- Traditional Architecture
About This Home
Welcome to this meticulously maintained Whitworth Builders Coconut Grove Floor Plan, part of the limited 50th Anniversary Edition release. Located in the highly sought-after Hidden Creek community of Holley by the Sea, this 4-bedroom, 3-bath home offers timeless design, modern updates, and an inviting open layout. Set on a spacious corner lot with exceptional curb appeal, this home features hardwood-look tile throughout the main living areas and primary suite, 10-ft ceilings, plantation shutters, and a split floor plan for added privacy. Two versatile living areas. One is framed by 8-ft glass French doors, offering flexibility for both formal entertaining and relaxed living. The thoughtfully designed kitchen showcases custom glazed cabinetry, granite countertops, a subway tile backsplash, a double oven, stainless steel appliances, a walk-in pantry, and ample storage. A formal dining room and breakfast nook provide both elegance and everyday comfort. The primary suite features a tray ceiling with crown detail, neutral finishes, and a spa-like bath, complete with two walk-in closets, dual vanities, a garden tub, and a custom walk-in shower. Two additional bedrooms with a full bath are tucked away on one side of the home, while a fourth bedroom, located near the front, serves perfectly as a guest room, office, or flex space. The third bath includes backyard access ideal for future poolside living. Outdoors, the covered patio offers a perfect place to unwind, while the expansive, pool-sized lot provides private rear-gate access to nearly a quarter acre of pristine old-growth Southern White Pine forest. Additional features include a 3-car garage and access to Holley by the Sea's world-class amenities. This home truly blends thoughtful design with practical comfort in one of the area's most desirable neighborhoods.
Listing Agent
Emerald Coast Realty Pros Inc License #3019657 Listed on: 09/24/2025
Home Details
Home Type
- Single Family
Est. Annual Taxes
- $4,806
Year Built
- Built in 2018
Lot Details
- 0.64 Acre Lot
- Lot Dimensions are 144 x 252 x 101 x 178
- Back Yard Fenced
- Corner Lot
HOA Fees
- $45 Monthly HOA Fees
Parking
- 3 Car Garage
Home Design
- Traditional Architecture
- Dimensional Roof
Interior Spaces
- 3,193 Sq Ft Home
- 1-Story Property
- Recessed Lighting
- Plantation Shutters
- Living Room
- Home Office
- Tile Flooring
Kitchen
- Breakfast Area or Nook
- Walk-In Pantry
- Double Oven
- Induction Cooktop
- Microwave
- Ice Maker
- Dishwasher
Bedrooms and Bathrooms
- 4 Bedrooms
- Dressing Area
- 3 Full Bathrooms
- Dual Vanity Sinks in Primary Bathroom
- Separate Shower in Primary Bathroom
- Soaking Tub
- Garden Bath
Laundry
- Dryer
- Washer
Outdoor Features
- Deeded access to the beach
Schools
- Eastbay K-8 Elementary And Middle School
- Navarre High School
Utilities
- Central Heating and Cooling System
- Electric Water Heater
Listing and Financial Details
- Assessor Parcel Number 18-2S-26-1920-16500-0070
Community Details
Overview
- Association fees include accounting, recreational faclty
- Hidden Creek At Holley By The Sea Subdivision
Amenities
- Community Barbecue Grill
- Picnic Area
- Community Pavilion
- Sauna
- Recreation Room
Recreation
- Boat Dock
- Community Boat Launch
- Golf Course Community
- Tennis Courts
- Community Pool
- Fishing
Map
Home Values in the Area
Average Home Value in this Area
Tax History
| Year | Tax Paid | Tax Assessment Tax Assessment Total Assessment is a certain percentage of the fair market value that is determined by local assessors to be the total taxable value of land and additions on the property. | Land | Improvement |
|---|---|---|---|---|
| 2024 | $4,806 | $445,786 | -- | -- |
| 2023 | $4,806 | $432,802 | $0 | $0 |
| 2022 | $4,692 | $420,196 | $0 | $0 |
| 2021 | $4,671 | $407,957 | $0 | $0 |
| 2020 | $4,659 | $402,324 | $0 | $0 |
| 2019 | $4,832 | $377,614 | $0 | $0 |
| 2018 | $747 | $57,750 | $0 | $0 |
| 2017 | $662 | $50,000 | $0 | $0 |
| 2016 | $595 | $45,000 | $0 | $0 |
| 2015 | $608 | $45,000 | $0 | $0 |
| 2014 | $561 | $40,500 | $0 | $0 |
Property History
| Date | Event | Price | List to Sale | Price per Sq Ft |
|---|---|---|---|---|
| 10/18/2025 10/18/25 | Price Changed | $699,000 | -6.2% | $219 / Sq Ft |
| 09/24/2025 09/24/25 | For Sale | $745,000 | -- | $233 / Sq Ft |
Purchase History
| Date | Type | Sale Price | Title Company |
|---|---|---|---|
| Warranty Deed | $431,200 | Made Law & Title | |
| Warranty Deed | $79,000 | Attorney |
Mortgage History
| Date | Status | Loan Amount | Loan Type |
|---|---|---|---|
| Open | $409,559 | New Conventional |
Source: Emerald Coast Association of REALTORS®
MLS Number: 986055
APN: 18-2S-26-1920-16500-0070
- 7300 Rexford St
- 2661 Hidden Estates Cir
- 2490 Vale Dr
- 2308 Valley Place
- 7318 E Bay Blvd
- 7182 Majestic Blvd
- 7580 E East Bay Blvd
- 2720 Jewel Rd
- 2064 Constitution Dr
- 2064 Constitution Dr Unit ID1319111P
- 2805 Braswell St
- 2138 Edgewood Dr
- 3151 Rodebush Ln
- 7968 Lola Cir
- 3102 Lynn Dr
- 7381 Navarre Pkwy
- 6797 Water St
- 1768 Sound Haven Ct
- 6903 Sea Turtle Cir Unit B
- 6903 Sea Turtle Cir Unit A
