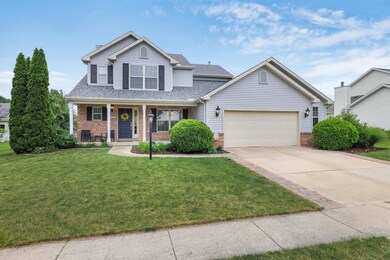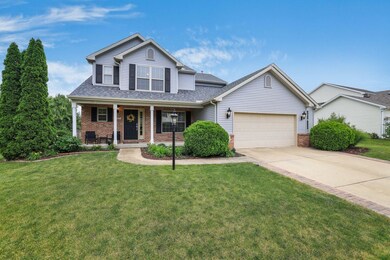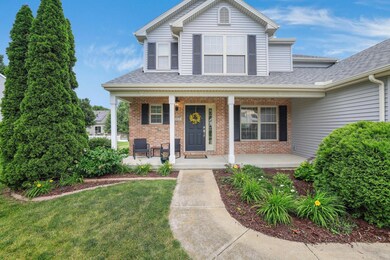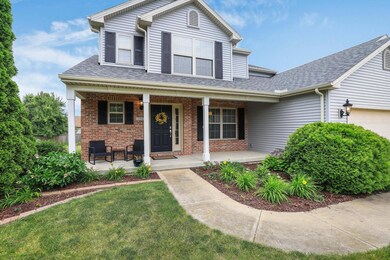
2512 Crystal Tree Dr Champaign, IL 61822
Cherry Hills NeighborhoodHighlights
- Vaulted Ceiling
- Traditional Architecture
- Formal Dining Room
- Central High School Rated A
- Bonus Room
- Porch
About This Home
As of July 2022Welcome to this like-new, two-story home with a lovely basement - all you need to do is move in and unpack your bags! The first floor features stunning flooring and finishes throughout. Inside the front foyer you are greeted by the dining room that flows into the living room that overlooks the lush backyard and features a brick fireplace and is open to the impressive kitchen where you will find lovely white cabinets, new fixtures, all new LG appliances with a center island, quartz countertops, and a pantry closet. The laundry room has additional cabinets and a storage closet. The 2nd floor features the luxurious master suite with cathedral ceiling and stylish ceiling fan, generous walk-in closet, and an en-suite bath with double vanities, Kohler jetted corner tub, walk-in shower, and private commode. The additional 2nd floor bedrooms are spacious and open. The "unfinished" basement gives you a finished feel as it is fully carpeted, features decorative pillars, has textured concrete walls and drywalled walls, includes a spacious rec room and bonus room. There is an additional storage room in the basement and the mechanical room is located in the basement and houses the equipment for the irrigation system. There is wiring for surround sound at this home as well. The backyard features a patio overlooking the fenced-in backyard with the property lines extending outside of the two brick planters anchoring the far lot line of the property. The current owner has made considerable updates to this fabulous home including additional landscaping and firepit (2021), a new roof (2020) and siding (2021), new quartz countertops and sink in the kitchen (2020), a smart thermostat (2021), new baseboards on the main level (2020), new flooring on the main level (2020), new light fixtures, doorknobs, handles and ceiling fans (2020). Additional storage on the side and front of the garage with built-in cabinets that stay add to the appeal of this property.
Last Agent to Sell the Property
KELLER WILLIAMS-TREC License #475126516 Listed on: 06/16/2022

Home Details
Home Type
- Single Family
Est. Annual Taxes
- $6,614
Year Built
- Built in 2002
Lot Details
- 0.27 Acre Lot
- Lot Dimensions are 90x130
HOA Fees
- $8 Monthly HOA Fees
Parking
- 2 Car Attached Garage
- Garage Door Opener
- Driveway
- Parking Included in Price
Home Design
- Traditional Architecture
- Asphalt Roof
- Concrete Perimeter Foundation
Interior Spaces
- 1,939 Sq Ft Home
- 2-Story Property
- Vaulted Ceiling
- Wood Burning Fireplace
- Family Room
- Living Room with Fireplace
- Formal Dining Room
- Bonus Room
- Unfinished Basement
- Basement Fills Entire Space Under The House
- Laundry Room
Kitchen
- Range
- Microwave
- Dishwasher
Bedrooms and Bathrooms
- 3 Bedrooms
- 3 Potential Bedrooms
Outdoor Features
- Patio
- Porch
Schools
- Unit 4 Of Choice Elementary School
- Champaign/Middle Call Unit 4 351
- Central High School
Utilities
- Forced Air Heating and Cooling System
- Heating System Uses Natural Gas
Community Details
- Cherry Hills Subdivision
Listing and Financial Details
- Homeowner Tax Exemptions
Ownership History
Purchase Details
Home Financials for this Owner
Home Financials are based on the most recent Mortgage that was taken out on this home.Purchase Details
Home Financials for this Owner
Home Financials are based on the most recent Mortgage that was taken out on this home.Purchase Details
Home Financials for this Owner
Home Financials are based on the most recent Mortgage that was taken out on this home.Similar Homes in Champaign, IL
Home Values in the Area
Average Home Value in this Area
Purchase History
| Date | Type | Sale Price | Title Company |
|---|---|---|---|
| Warranty Deed | $34,666 | None Listed On Document | |
| Warranty Deed | $231,500 | Allied Capital Title | |
| Warranty Deed | $228,000 | Attorney |
Mortgage History
| Date | Status | Loan Amount | Loan Type |
|---|---|---|---|
| Open | $280,000 | New Conventional | |
| Previous Owner | $166,000 | New Conventional | |
| Previous Owner | $182,400 | New Conventional | |
| Previous Owner | $168,000 | New Conventional |
Property History
| Date | Event | Price | Change | Sq Ft Price |
|---|---|---|---|---|
| 07/25/2022 07/25/22 | Sold | $350,000 | +3.0% | $181 / Sq Ft |
| 06/26/2022 06/26/22 | Pending | -- | -- | -- |
| 06/21/2022 06/21/22 | Price Changed | $339,900 | -2.9% | $175 / Sq Ft |
| 06/16/2022 06/16/22 | For Sale | $350,000 | +51.3% | $181 / Sq Ft |
| 06/12/2020 06/12/20 | Sold | $231,300 | -1.5% | $119 / Sq Ft |
| 04/15/2020 04/15/20 | Pending | -- | -- | -- |
| 04/13/2020 04/13/20 | For Sale | $234,800 | 0.0% | $121 / Sq Ft |
| 04/10/2020 04/10/20 | Pending | -- | -- | -- |
| 04/06/2020 04/06/20 | For Sale | $234,800 | +3.0% | $121 / Sq Ft |
| 09/07/2018 09/07/18 | Sold | $228,000 | -2.9% | $117 / Sq Ft |
| 08/08/2018 08/08/18 | Pending | -- | -- | -- |
| 07/26/2018 07/26/18 | Price Changed | $234,900 | -2.1% | $121 / Sq Ft |
| 06/25/2018 06/25/18 | For Sale | $239,900 | -- | $123 / Sq Ft |
Tax History Compared to Growth
Tax History
| Year | Tax Paid | Tax Assessment Tax Assessment Total Assessment is a certain percentage of the fair market value that is determined by local assessors to be the total taxable value of land and additions on the property. | Land | Improvement |
|---|---|---|---|---|
| 2024 | $7,261 | $95,000 | $18,000 | $77,000 |
| 2023 | $7,261 | $86,520 | $16,390 | $70,130 |
| 2022 | $6,788 | $79,820 | $15,120 | $64,700 |
| 2021 | $6,614 | $78,250 | $14,820 | $63,430 |
| 2020 | $6,518 | $77,090 | $14,600 | $62,490 |
| 2019 | $6,796 | $81,010 | $14,300 | $66,710 |
| 2018 | $6,635 | $79,730 | $14,070 | $65,660 |
| 2017 | $6,459 | $77,480 | $13,670 | $63,810 |
| 2016 | $5,781 | $75,890 | $13,390 | $62,500 |
| 2015 | $5,816 | $74,540 | $13,150 | $61,390 |
| 2014 | $5,766 | $74,540 | $13,150 | $61,390 |
| 2013 | $5,714 | $74,540 | $13,150 | $61,390 |
Agents Affiliated with this Home
-
Barbara Gallivan

Seller's Agent in 2022
Barbara Gallivan
KELLER WILLIAMS-TREC
(217) 202-5999
8 in this area
566 Total Sales
-
Deana Gauze

Buyer's Agent in 2022
Deana Gauze
Coldwell Banker R.E. Group
(217) 202-3492
2 in this area
160 Total Sales
-
Sherry Qiang

Seller's Agent in 2020
Sherry Qiang
KELLER WILLIAMS-TREC
(217) 819-1829
183 Total Sales
-
Jesse Stauffer

Buyer's Agent in 2020
Jesse Stauffer
Taylor Realty Associates
(217) 493-1493
1 in this area
103 Total Sales
-
Russ Taylor

Seller's Agent in 2018
Russ Taylor
Taylor Realty Associates
(217) 898-7226
7 in this area
557 Total Sales
-
Creg McDonald

Buyer's Agent in 2018
Creg McDonald
Realty Select One
(217) 493-8341
10 in this area
809 Total Sales
Map
Source: Midwest Real Estate Data (MRED)
MLS Number: 11433111
APN: 46-20-27-328-018
- 2711 Bayhill Dr
- 2610 Wedgewood Dr
- 2806 Pine Valley Dr
- 3204 Cypress Creek Rd
- 2501 Woodridge Place
- 2610 Worthington Dr
- 2612 Valkar Ln
- 2005 Kenny Ave
- 3006 Countrybend Ln
- 2512 Prairieridge Place
- 2801 Valleybrook Dr
- 2002 Bittersweet Dr
- 2405 Prairieridge Place
- 2410 Wendover Place
- 1503 Yankee Ln
- 1609 Windward Point Unit 1609
- 3912 Liberty Cir
- 1901 Branch Rd
- 2903 Prairie Meadow Dr
- 2806 Oakmont Ct






