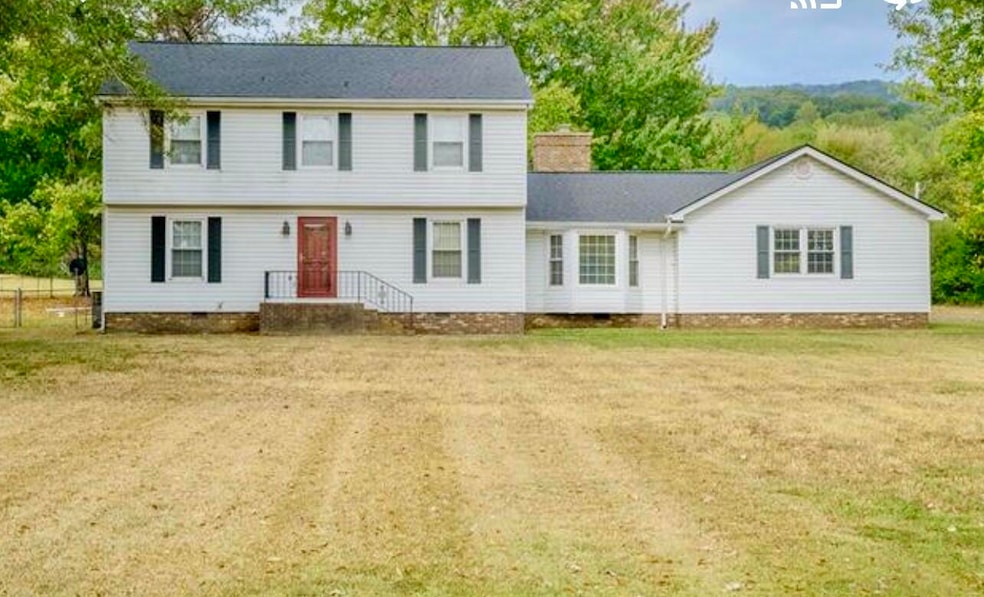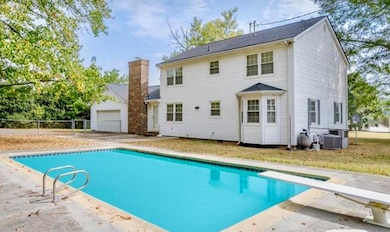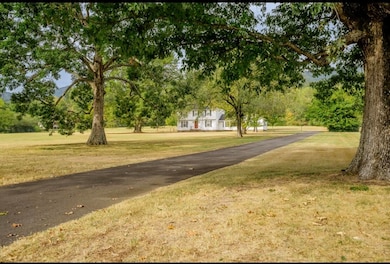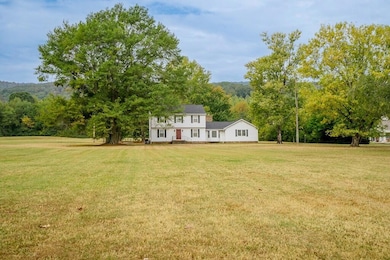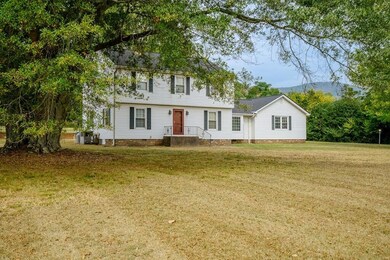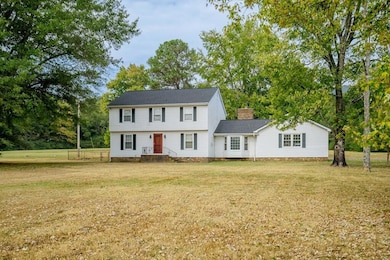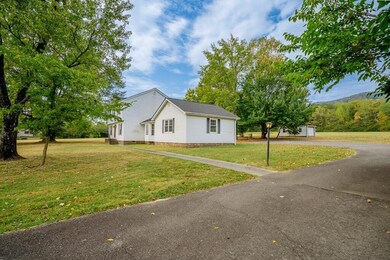2512 Dug Gap Rd Dalton, GA 30720
Estimated payment $3,692/month
Total Views
5,761
5
Beds
2.5
Baths
2,450
Sq Ft
$266
Price per Sq Ft
Highlights
- Outdoor Pool
- Cathedral Ceiling
- Corner Lot
- Contemporary Architecture
- Wood Flooring
- No HOA
About This Home
Five bedroom, three bath home on 2 acres in the Dug Gap area. Living room with brick hearth fireplace, kitchen with breakfast area and formal dining room. Master suite and 3 bedroom upstairs. Additional bedroom and full bath upstairs. Great home for outdoor entertaining with swimming pool. Home and 7.69 acres are priced at $1,000,000.
Home Details
Home Type
- Single Family
Est. Annual Taxes
- $3,000
Year Built
- Built in 1976 | Remodeled
Lot Details
- 2 Acre Lot
- Chain Link Fence
- Corner Lot
- Open Lot
- Cleared Lot
- Back Yard
- Additional Parcels
Parking
- 2 Car Garage
- Parking Available
- Driveway
Home Design
- Contemporary Architecture
- Block Foundation
- Shingle Roof
- Vinyl Siding
Interior Spaces
- 2,450 Sq Ft Home
- 2-Story Property
- Built-In Features
- Woodwork
- Cathedral Ceiling
- Ceiling Fan
- Insulated Windows
- Living Room with Fireplace
- Sitting Room
- Formal Dining Room
- Storage
- Laundry Room
- Pull Down Stairs to Attic
- Carbon Monoxide Detectors
Kitchen
- Breakfast Area or Nook
- Breakfast Bar
- Double Oven
- Built-In Electric Oven
- Microwave
- Dishwasher
Flooring
- Wood
- Ceramic Tile
Bedrooms and Bathrooms
- 5 Bedrooms
- Split Bedroom Floorplan
- En-Suite Bathroom
- Separate Shower
Accessible Home Design
- Enhanced Accessible Features
Outdoor Features
- Outdoor Pool
- Outdoor Storage
Schools
- Dug Gap Elementary School
- Valley Point. Middle School
- Southeast High School
Utilities
- Multiple cooling system units
- Central Heating
- Septic Tank
- Cable TV Available
Community Details
- No Home Owners Association
- Building Fire Alarm
Listing and Financial Details
- Assessor Parcel Number 13 006 19 000
Map
Create a Home Valuation Report for This Property
The Home Valuation Report is an in-depth analysis detailing your home's value as well as a comparison with similar homes in the area
Home Values in the Area
Average Home Value in this Area
Tax History
| Year | Tax Paid | Tax Assessment Tax Assessment Total Assessment is a certain percentage of the fair market value that is determined by local assessors to be the total taxable value of land and additions on the property. | Land | Improvement |
|---|---|---|---|---|
| 2024 | $708 | $220,614 | $109,376 | $111,238 |
| 2023 | $708 | $115,025 | $37,978 | $77,047 |
| 2022 | $854 | $96,656 | $37,978 | $58,678 |
| 2021 | $855 | $96,656 | $37,978 | $58,678 |
| 2020 | $824 | $90,142 | $30,531 | $59,611 |
| 2019 | $859 | $90,142 | $30,531 | $59,611 |
| 2018 | $894 | $90,142 | $30,531 | $59,611 |
| 2017 | $896 | $90,142 | $30,531 | $59,611 |
| 2016 | $753 | $85,121 | $30,531 | $54,590 |
| 2014 | $438 | $74,284 | $19,694 | $54,590 |
| 2013 | -- | $74,284 | $19,694 | $54,590 |
Source: Public Records
Property History
| Date | Event | Price | List to Sale | Price per Sq Ft | Prior Sale |
|---|---|---|---|---|---|
| 10/23/2025 10/23/25 | Price Changed | $652,900 | 0.0% | $266 / Sq Ft | |
| 10/08/2025 10/08/25 | Price Changed | $652,900 | -2.3% | $266 / Sq Ft | |
| 09/03/2025 09/03/25 | For Sale | $668,000 | 0.0% | $273 / Sq Ft | |
| 09/01/2025 09/01/25 | Off Market | $668,000 | -- | -- | |
| 08/25/2025 08/25/25 | For Sale | $668,000 | 0.0% | $273 / Sq Ft | |
| 07/16/2025 07/16/25 | Price Changed | $668,000 | +48.4% | $273 / Sq Ft | |
| 10/30/2024 10/30/24 | Sold | $450,000 | -5.3% | $184 / Sq Ft | View Prior Sale |
| 10/04/2024 10/04/24 | Pending | -- | -- | -- | |
| 09/27/2024 09/27/24 | For Sale | $475,000 | -29.1% | $194 / Sq Ft | |
| 04/21/2023 04/21/23 | For Sale | $670,000 | -- | $273 / Sq Ft |
Source: Greater Chattanooga REALTORS®
Purchase History
| Date | Type | Sale Price | Title Company |
|---|---|---|---|
| Special Warranty Deed | -- | None Listed On Document | |
| Special Warranty Deed | -- | None Listed On Document |
Source: Public Records
Mortgage History
| Date | Status | Loan Amount | Loan Type |
|---|---|---|---|
| Open | $250,000 | Credit Line Revolving |
Source: Public Records
Source: Greater Chattanooga REALTORS®
MLS Number: 1519300
APN: 13-006-19-000
Nearby Homes
- 428 Lower Dug Gap Rd SW
- 2001 Eagle Point Dr
- 1108 Sunset Dr SW
- 0 N Dug Gap Rd Unit 20254832
- 0 N Dug Gap Rd Unit RTC3015177
- 0 N Dug Gap Rd Unit 131142
- 315 Summit Cir SW
- 2654 Foxmore Cir
- 0 Shannon Dr Unit 131263
- 2800 N Dug Gap Rd SW
- 104 Buckingham Dr
- 506 Lavista Rd
- 0 Fawn Dr Unit 130141
- 0 Fawn Dr Unit 130140
- 1909 Sourwood Dr
- 604 Foster Rd
- 0 Taylor Dr Unit 130142
- 0 Taylor Dr Unit 130143
- 608 Brookview Ln
- 150 Forest Hill Rd SW
- 930 Hardwick Cir
- 3950 S Dixie Rd Unit 2
- 3950 S Dixie Rd Unit 3
- 609 S Thornton Ave
- 113 N Tibbs Rd
- 406 S Thornton Ave Unit 101
- 1692 Walton St Unit A
- 501 W Waugh St
- 2200 Park Canyon Dr
- 1104 Walston St
- 804 N Tibbs Rd
- 1809 Shadow Ln
- 1912 Heathcliff Dr
- 1121 Dozier St
- 809 Chattanooga Ave
- 1411 Belton Ave
- 2111 Club Dr
- 1309 Moice Dr Unit D
- 1309 Moice Dr
- 1418 Burgess Dr
