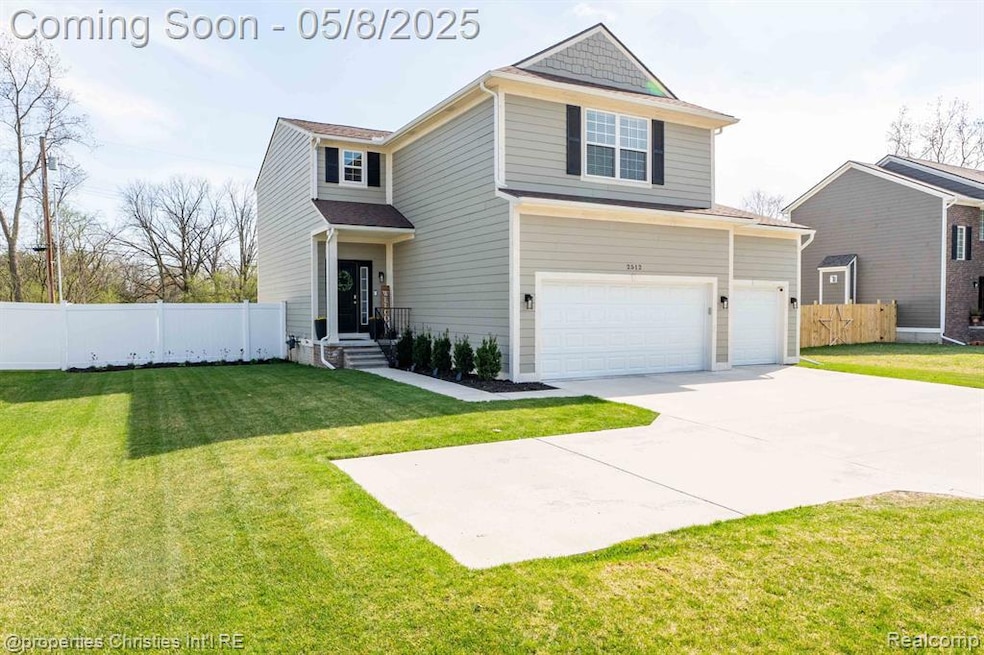North-Facing Turn-Key Gem with High-End Finishes and Incredible Outdoor Space!Step into this beautifully maintained, truly move-in-ready home where comfort, style, and functionality come together seamlessly. This property is packed with upgrades and offers exceptional curb appeal, thanks to professional landscaping and a welcoming stone patio that’s perfect for entertaining, relaxing, or enjoying your morning coffee. The fully fenced-in back yard provides privacy and peace of mind—plus, there’s ample space beyond the fence to extend the back yard, or even add a garden or pool.Inside, the home is flooded with natural light. The spacious living room is warm and inviting, perfect for both everyday living and hosting guests. The kitchen is a true showstopper, featuring sleek stainless steel appliances, quartz countertops, and modern cabinetry—ideal for anyone who loves to cook or entertain.Upstairs, the primary suite feels like a private retreat, complete with two oversized walk-in closets that offer more than enough storage space. The second floor boasts a conveniently located laundry room. Downstairs, the fully finished basement adds even more living potential, with an egress window that makes it easy to convert into a legal bedroom, home office, gym, or guest suite.This home truly has it all—from thoughtful design and quality finishes to future potential and unbeatable livability. Don’t miss your chance to own a home where every detail has already been taken care of!

