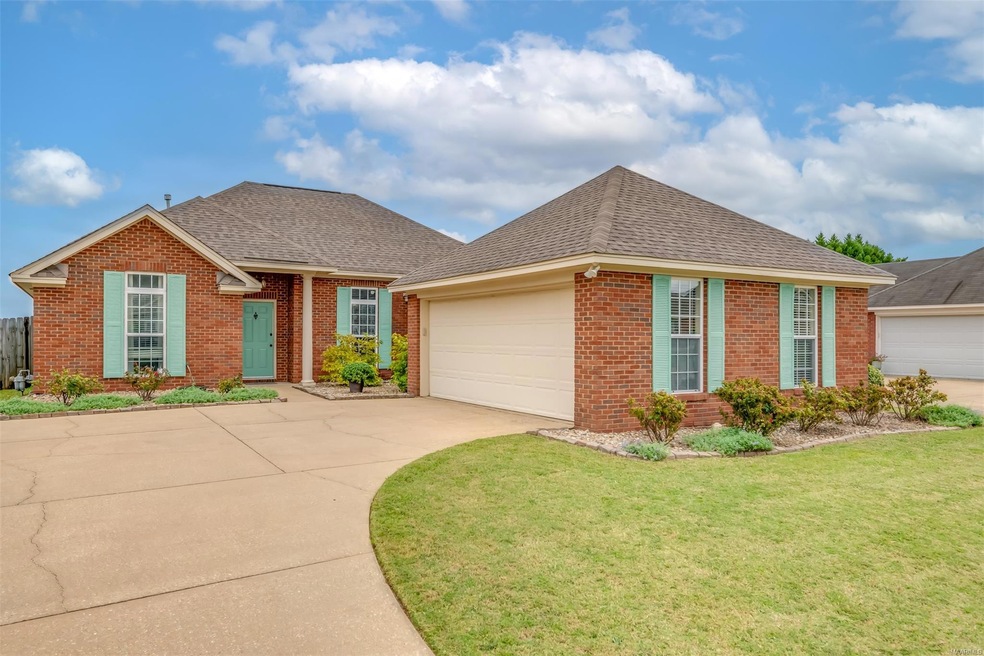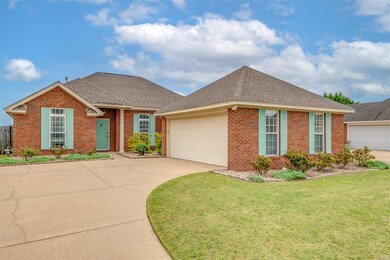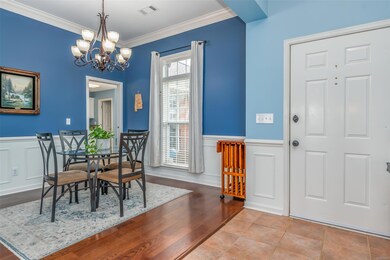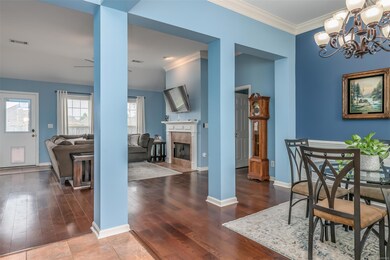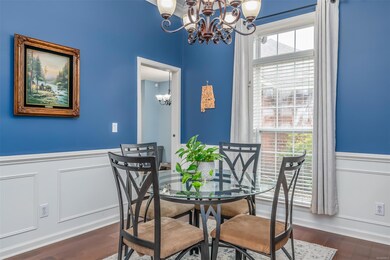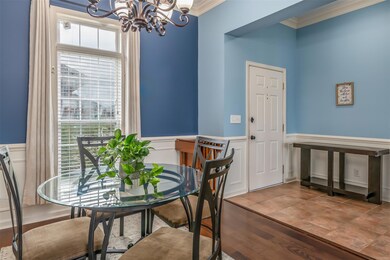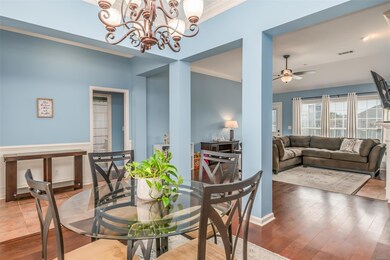
2512 Halcyon Downs Loop Montgomery, AL 36117
East Montgomery NeighborhoodHighlights
- Wood Flooring
- No HOA
- Linen Closet
- High Ceiling
- 2 Car Attached Garage
- Double Vanity
About This Home
As of March 2024Absolutely gorgeous 3 bedroom home in the perfect East Montgomery location. Extremely quiet with very little through traffic, walk to East Chase or Peppertree shops and restaurants. Wood floors, tall ceilings, crown molding, open floor plan, updated kitchen and large primary bedroom suite with trey ceiling and walk in closet. Wonderful living room with fireplace and easy access to rear patio. Spacious kitchen with granite microban antimicrobial counters, custom cherry wood cabinetry, under mounted stainless sink, tumbled marble back splash and breakfast nook. Primary bedroom features walk in closet and spa like bath with two sinks, tub and separate walk in shower. 2 bedrooms with hallway bath on opposite side of home. Two car garage with new garage door opener and climate controlled storage room. Fully fenced backyard with patio. Excellent condition - do not miss this turnkey home in the heart of East Montgomery!!
Last Agent to Sell the Property
Reid & Davis Realtors, LLC. License #0090383 Listed on: 11/27/2023
Home Details
Home Type
- Single Family
Est. Annual Taxes
- $1,456
Year Built
- Built in 2001
Lot Details
- 7,405 Sq Ft Lot
- Lot Dimensions are 60 x 125
- Property is Fully Fenced
Parking
- 2 Car Attached Garage
Home Design
- Brick Exterior Construction
- Slab Foundation
Interior Spaces
- 1,670 Sq Ft Home
- 1-Story Property
- High Ceiling
- Fireplace With Gas Starter
- Blinds
- Pull Down Stairs to Attic
- Washer and Dryer Hookup
Kitchen
- Electric Oven
- Electric Cooktop
- Microwave
- Dishwasher
- Disposal
Flooring
- Wood
- Carpet
- Tile
Bedrooms and Bathrooms
- 3 Bedrooms
- Linen Closet
- Walk-In Closet
- 2 Full Bathrooms
- Double Vanity
Home Security
- Home Security System
- Fire and Smoke Detector
Schools
- Halcyon Elementary School
- Carr Middle School
- Park Crossing High School
Utilities
- Central Heating and Cooling System
- Heating System Uses Gas
- Gas Water Heater
Additional Features
- Patio
- City Lot
Community Details
- No Home Owners Association
- Halcyon Downs Subdivision
Listing and Financial Details
- Assessor Parcel Number 09-09-29-1-000-001.067
Ownership History
Purchase Details
Home Financials for this Owner
Home Financials are based on the most recent Mortgage that was taken out on this home.Purchase Details
Home Financials for this Owner
Home Financials are based on the most recent Mortgage that was taken out on this home.Purchase Details
Home Financials for this Owner
Home Financials are based on the most recent Mortgage that was taken out on this home.Purchase Details
Home Financials for this Owner
Home Financials are based on the most recent Mortgage that was taken out on this home.Purchase Details
Home Financials for this Owner
Home Financials are based on the most recent Mortgage that was taken out on this home.Similar Homes in Montgomery, AL
Home Values in the Area
Average Home Value in this Area
Purchase History
| Date | Type | Sale Price | Title Company |
|---|---|---|---|
| Warranty Deed | $246,000 | None Listed On Document | |
| Warranty Deed | $246,000 | None Listed On Document | |
| Warranty Deed | $175,000 | None Available | |
| Warranty Deed | -- | -- | |
| Warranty Deed | $141,673 | -- |
Mortgage History
| Date | Status | Loan Amount | Loan Type |
|---|---|---|---|
| Previous Owner | $241,544 | FHA | |
| Previous Owner | $140,000 | New Conventional | |
| Previous Owner | $130,000 | Stand Alone Refi Refinance Of Original Loan | |
| Previous Owner | $145,600 | Fannie Mae Freddie Mac | |
| Previous Owner | $35,000 | Credit Line Revolving | |
| Previous Owner | $115,800 | Unknown | |
| Previous Owner | $113,173 | No Value Available | |
| Closed | $16,400 | No Value Available |
Property History
| Date | Event | Price | Change | Sq Ft Price |
|---|---|---|---|---|
| 03/08/2024 03/08/24 | Sold | $246,000 | 0.0% | $147 / Sq Ft |
| 03/01/2024 03/01/24 | Pending | -- | -- | -- |
| 01/30/2024 01/30/24 | Price Changed | $246,000 | -1.2% | $147 / Sq Ft |
| 01/12/2024 01/12/24 | For Sale | $249,000 | 0.0% | $149 / Sq Ft |
| 01/11/2024 01/11/24 | Pending | -- | -- | -- |
| 11/27/2023 11/27/23 | For Sale | $249,000 | +42.3% | $149 / Sq Ft |
| 02/12/2019 02/12/19 | Sold | $175,000 | -7.8% | $103 / Sq Ft |
| 02/11/2019 02/11/19 | Pending | -- | -- | -- |
| 11/11/2018 11/11/18 | For Sale | $189,900 | -- | $112 / Sq Ft |
Tax History Compared to Growth
Tax History
| Year | Tax Paid | Tax Assessment Tax Assessment Total Assessment is a certain percentage of the fair market value that is determined by local assessors to be the total taxable value of land and additions on the property. | Land | Improvement |
|---|---|---|---|---|
| 2024 | $2,385 | $24,500 | $3,750 | $20,750 |
| 2023 | $2,385 | $23,410 | $3,750 | $19,660 |
| 2022 | $1,456 | $19,940 | $3,750 | $16,190 |
| 2021 | $1,311 | $35,920 | $7,500 | $28,420 |
| 2020 | $1,324 | $18,140 | $3,750 | $14,390 |
| 2019 | $1,274 | $17,450 | $3,750 | $13,700 |
| 2018 | $607 | $16,630 | $3,750 | $12,880 |
| 2017 | $567 | $33,280 | $7,500 | $25,780 |
| 2014 | $566 | $16,600 | $3,750 | $12,850 |
| 2013 | -- | $16,740 | $3,750 | $12,990 |
Agents Affiliated with this Home
-

Seller's Agent in 2024
Phelps Reid
Reid & Davis Realtors, LLC.
(334) 320-7188
24 in this area
198 Total Sales
-
T
Buyer's Agent in 2024
Tomeeka Martin
EXIT Garth Realty
(334) 593-0489
9 in this area
21 Total Sales
-

Seller's Agent in 2019
Jimmy Moody
Wallace & Moody Realty
(334) 221-2080
38 in this area
96 Total Sales
Map
Source: Montgomery Area Association of REALTORS®
MLS Number: 549234
APN: 09-09-29-1-000-001.067
- 2320 Halcyon Downs Loop
- 2108 Halcyon Downs Loop
- 2165 Halcyon Blvd
- 2230 Wyndgate Dr
- 2224 Halcyon Blvd
- 8712 Old Marsh Way
- 8724 Old Marsh Way
- 2200 Wyndgate Dr
- 1900 Wyndgate Loop
- 1571 Meriwether Cir
- 1649 Prairie Ln
- 8601 Harvest Ridge Dr
- 8325 Grand Oak Ct
- 1536 Laurelwood Ln
- 1505 Prairie Ln
- 6509 Enfield Mews
- 1508 Prairie Ln
- 8243 Lochwood Dr
- 1520 Meriwether Rd
- 0000 Taylor Rd
