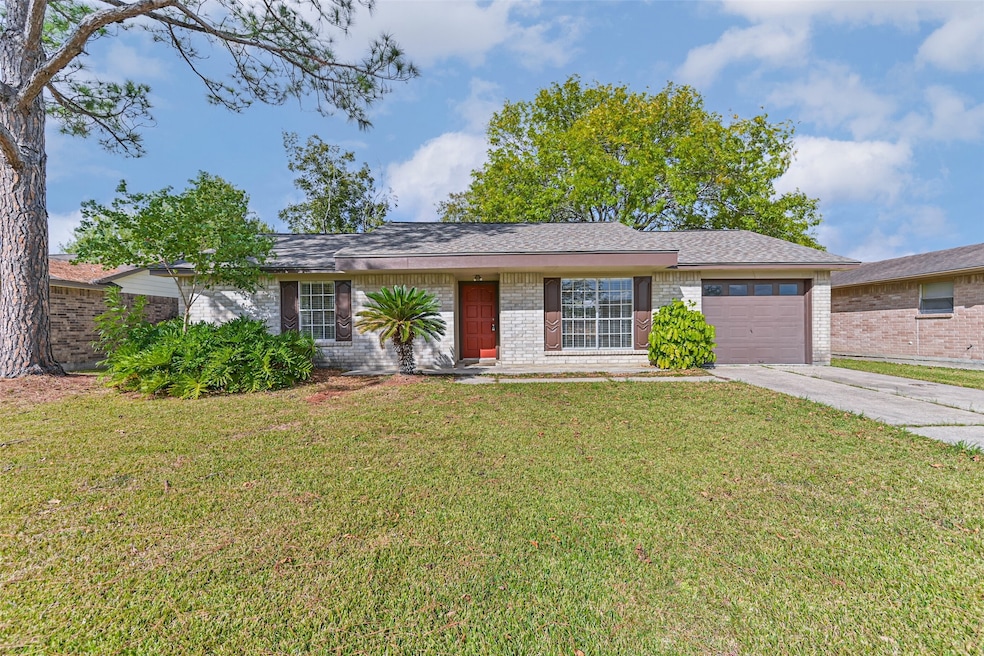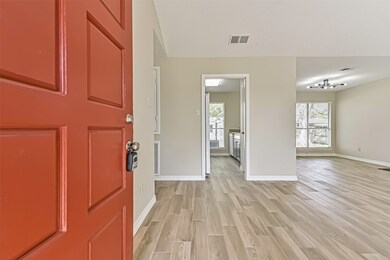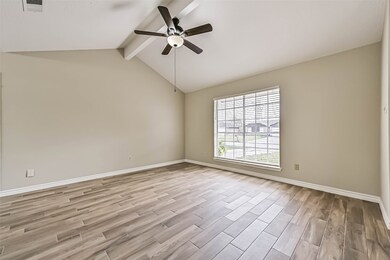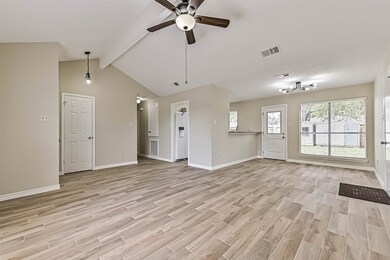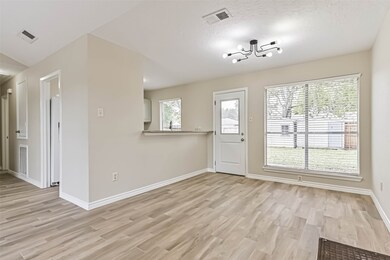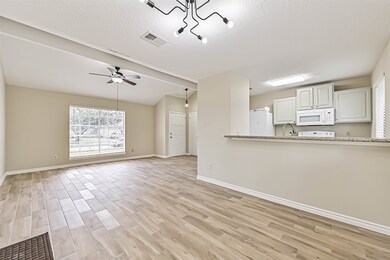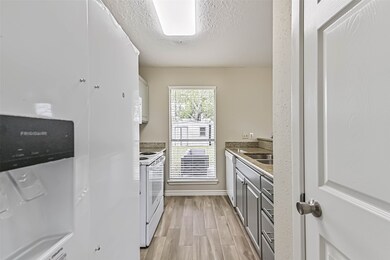2512 Ironclad Dr League City, TX 77573
Rustic Oaks Neighborhood
2
Beds
1
Bath
1,016
Sq Ft
7,315
Sq Ft Lot
Highlights
- Deck
- Traditional Architecture
- Granite Countertops
- James H. Ross Elementary School Rated A-
- High Ceiling
- Community Pool
About This Home
Beautifully updated single-story home in a prime, convenient location—just minutes from schools, shopping, and entertainment. This charming property features a kitchen with granite countertops and a breakfast bar, perfect for casual dining. The home offers two comfortable bedrooms, one full bath, and a 1-car garage. Enjoy a generously sized, fully fenced backyard complete with a storage building for added convenience. Refrigerator, washer, and dryer are all included, making this home truly move-in ready.
Home Details
Home Type
- Single Family
Est. Annual Taxes
- $3,431
Year Built
- Built in 1981
Lot Details
- 7,315 Sq Ft Lot
- South Facing Home
- Back Yard Fenced
Parking
- 1 Car Attached Garage
- Garage Door Opener
- Driveway
Home Design
- Traditional Architecture
Interior Spaces
- 1,016 Sq Ft Home
- 1-Story Property
- High Ceiling
- Ceiling Fan
- Window Treatments
- Family Room
- Dining Room
- Utility Room
- Tile Flooring
- Fire and Smoke Detector
Kitchen
- Breakfast Bar
- Electric Oven
- Electric Range
- Microwave
- Dishwasher
- Granite Countertops
- Disposal
Bedrooms and Bathrooms
- 2 Bedrooms
- 1 Full Bathroom
Laundry
- Dryer
- Washer
Eco-Friendly Details
- Energy-Efficient Thermostat
Outdoor Features
- Deck
- Patio
- Shed
Schools
- Ross Elementary School
- Creekside Intermediate School
- Clear Springs High School
Utilities
- Central Heating and Cooling System
- Programmable Thermostat
- No Utilities
Listing and Financial Details
- Property Available on 11/19/25
- Long Term Lease
Community Details
Recreation
- Tennis Courts
- Community Playground
- Community Pool
- Park
Pet Policy
- Call for details about the types of pets allowed
- Pet Deposit Required
Additional Features
- The Landing Subdivision
- Picnic Area
Map
Source: Houston Association of REALTORS®
MLS Number: 13251166
APN: 7075-0008-0016-000
Nearby Homes
- 1509 Newport Blvd
- 542 Cedar Branch Dr
- 1403 Newport Blvd
- 2509 Chancellorsville Ct
- 2204 Mimosa Ct
- 2121 Yorktown Ct S
- 2201 Bennigan St
- 522 Cedar Point Dr
- 2202 Colonial Ct N
- 507 Clear Creek Meadows Dr
- 2709 Northern Dr
- 0 W League City Pkwy
- 315 Blossomwood Dr
- 212 Cedar Branch Dr
- 2312 Meade Ct
- 301 Lark Hollow Ln
- 2106 Goldfinch Ln
- 2816 Pickett Dr
- 2008 Williamsburg Ct N
- 2117 Laughing Gull Ln
- 2519 Ironclad Dr
- 2503 Ironclad Dr
- 906 Dixie Dr
- 2533 Knoxville Dr
- 520 Cedar Branch Dr
- 2502 Drummer Dr
- 2602 Northern Dr
- 3505 Cedar Prairie Dr
- 2701 Knoxville Dr
- 521 Cedar Ave
- 2115 Yorktown Ct S
- 2114 Yorktown Ct N
- 2704 Orion Dr
- 2533 Potomac Dr
- 801 Newport Blvd
- 2011 Williamsburg Ct S
- 2630 White Ibis Ct
- 2315 Hampton Rd
- 2826 Pickett Dr
- 2111 Emerald Cove Dr
