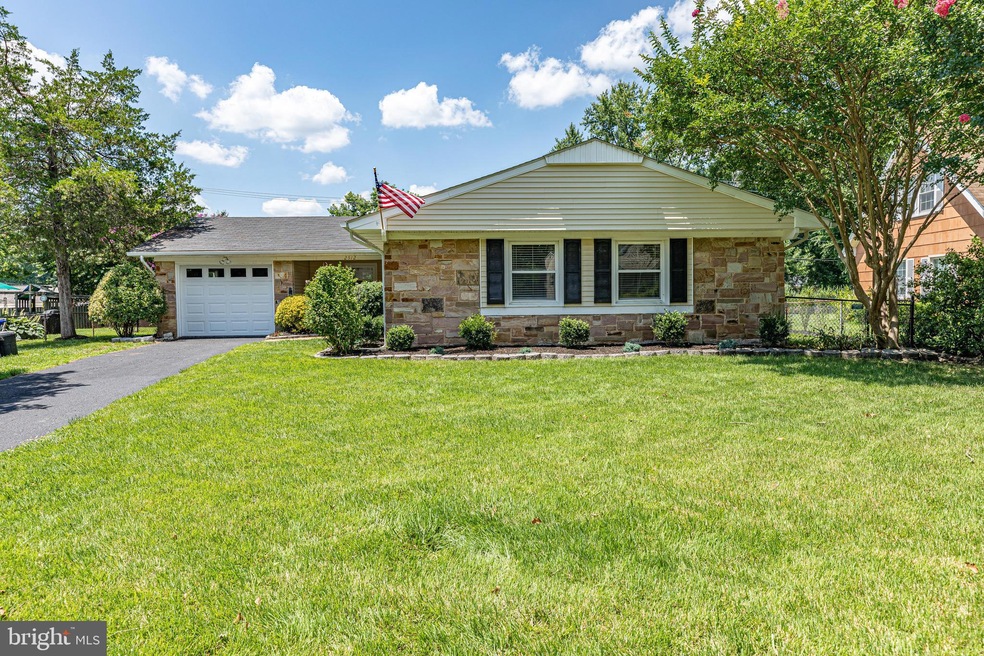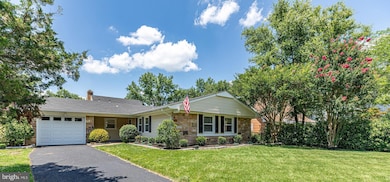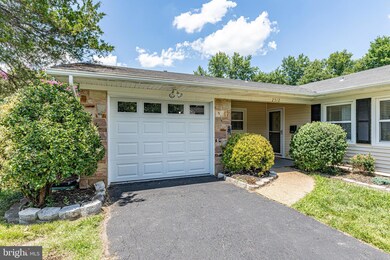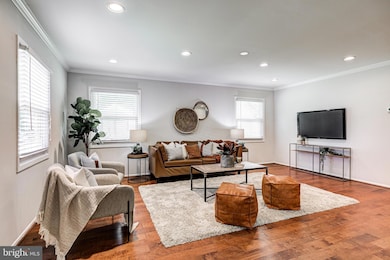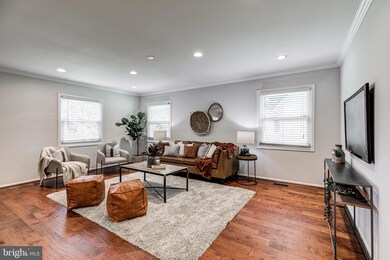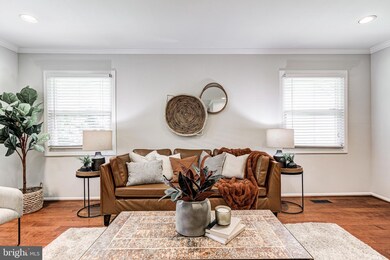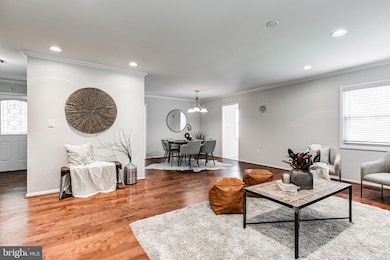
2512 Kitmore Ln Bowie, MD 20715
Kenilworth NeighborhoodHighlights
- Open Floorplan
- Rambler Architecture
- Main Floor Bedroom
- Vaulted Ceiling
- Wood Flooring
- No HOA
About This Home
As of July 2025Welcome to 2512 Kitmore Lane, an EXCEPTIONALLY spacious four bedroom three full bath rancher with a TWO STORY ADDITION off the back of the home! Located in the sought-after Kenilworth at Belair neighborhood of Bowie, this PRIME location is certain to please the most discerning of buyers! This well-maintained home features 2500+ ft² and offers a spacious floorplan with plenty of room to entertain both indoors and out in the very private fenced yard area. This home is much larger than it looks at first glance! You'll find an expansive living room and dining room, a large, open eat-in kitchen, three main level bedrooms plus two full baths, as well as the addition which allows for office or craft room space, a 2nd primary bedroom and a private sitting room or family room area. As you enter the home, the 18x16 living room is delightfully large and is moderately secluded from the main entry of the home, making it perfect for both quiet evenings or large gatherings. The separate dining makes meals even more delightful, as it is convenient to both the kitchen and living room. It is large enough for holiday gatherings or equally perfect for intimate dinners. The wonderful kitchen features the perfect amount of space for meal prepping, cooking for a crowd or preparing a quick and easy meal for on-the-go enjoyment! Stainless appliances (brand new dishwasher 2022, five burner range and Samsung Smart refrigerator w/Internet connection 2021), granite counters and a brand new sliding glass door leading to the patio courtyard make entertaining and meal time a breeze! At the end of the hall on the right side of the main level, the primary bedroom has an en-suite full bath and wonderful natural light. The additional two bedrooms on the main level are generously sized with large closets and natural light, as well. The hall full bath with a tub/shower combination is not only roomy, but conveniently located for family and guests, alike. The real showstopper is the addition off the main living area! As you walk down the hall you'll notice the great home office, craft room or den, as well as access to the patio courtyard and fully fenced rear yard. As you continue, you'll be simply amazed by the TWO STORY 2nd PRIMARY SUITE ADDITION, which features a main level 20 x 12 sitting room/family room with a wood burning fireplace, a mantle and beautiful brick surround, three fabulous closets, its own heating and cooling system, as well as an AWESOME second floor suite with a walk-in closet and full bath! Truly unlike anything you could even imagine, this space would be perfect as an in-law suite, or delightfully enjoyed as your own private oasis! This addition is set away from the main living area, making it not only private but very quiet. The laundry room with brand new flooring is located to the rear of the 19 x 11 one car garage (newly installed garage door and opener!). The landscaping and yard have been beautifully maintained and truly do create your own little slice of "outdoor heaven" for relaxing, playing your favorite outdoor games or simply puttering in the gardens! This property is near everything that Bowie has to offer, is within minutes of multiple, well maintained parks, Allen Pond Park, Bowie Town Center, Bowie Recreation Center, shopping and restaurants, as well as Bowie State University and public transportation. The MARC trains run nearby, making your commute a breeze, and you are within minutes to Routes 3, 301, 50 , 450 and 295. Bowie is a great commuter location for those traveling to DC, Baltimore, Annapolis and Fort Meade/NSA and NASA ** ROOF 2015, WATER HEATER 2020, FURNACE 2019! 2 story addition has its own heating and cooling system, as well as separate water heater (electric). Gas water heater in main portion of home. Both were replaced in 2020 ** Pepco/Washington Gas/Verizon ** ONE YEAR HMS WARRANTY PROVIDED TO BUYER AT SETTLEMENT!
Last Agent to Sell the Property
Keller Williams Realty Centre License #34927 Listed on: 07/15/2022

Home Details
Home Type
- Single Family
Est. Annual Taxes
- $6,526
Year Built
- Built in 1963 | Remodeled in 2015
Lot Details
- 10,090 Sq Ft Lot
- Chain Link Fence
- Landscaped
- Level Lot
- Back Yard Fenced and Front Yard
- Property is in very good condition
- Property is zoned RSF65
Parking
- 1 Car Direct Access Garage
- 3 Driveway Spaces
- Parking Storage or Cabinetry
- Front Facing Garage
- Garage Door Opener
- On-Street Parking
- Off-Street Parking
Home Design
- Rambler Architecture
- Studio
- Brick Exterior Construction
- Slab Foundation
- Composition Roof
- Vinyl Siding
Interior Spaces
- 2,519 Sq Ft Home
- Property has 2 Levels
- Open Floorplan
- Built-In Features
- Chair Railings
- Vaulted Ceiling
- Recessed Lighting
- Wood Burning Fireplace
- Fireplace With Glass Doors
- Fireplace Mantel
- Brick Fireplace
- Double Pane Windows
- Window Treatments
- Window Screens
- Sliding Doors
- Insulated Doors
- Family Room
- Combination Dining and Living Room
- Den
Kitchen
- Eat-In Country Kitchen
- Breakfast Area or Nook
- Electric Oven or Range
- Self-Cleaning Oven
- Range Hood
- Ice Maker
- Dishwasher
- Stainless Steel Appliances
- Upgraded Countertops
- Disposal
Flooring
- Wood
- Partially Carpeted
- Laminate
- Ceramic Tile
- Vinyl
Bedrooms and Bathrooms
- En-Suite Primary Bedroom
- En-Suite Bathroom
- Walk-In Closet
Laundry
- Laundry Room
- Laundry on main level
- Dryer
- Washer
Home Security
- Storm Doors
- Carbon Monoxide Detectors
- Fire and Smoke Detector
Accessible Home Design
- Level Entry For Accessibility
Outdoor Features
- Patio
- Exterior Lighting
- Porch
Schools
- Kenilworth Elementary School
- Benjamin Tasker Middle School
- Bowie High School
Utilities
- Forced Air Zoned Heating and Cooling System
- Ductless Heating Or Cooling System
- Vented Exhaust Fan
- Above Ground Utilities
- Water Dispenser
- Natural Gas Water Heater
- Phone Available
- Cable TV Available
Community Details
- No Home Owners Association
- Built by Levitt
- Kenilworth At Belair Subdivision
Listing and Financial Details
- Home warranty included in the sale of the property
- Tax Lot 17
- Assessor Parcel Number 17070678326
Ownership History
Purchase Details
Home Financials for this Owner
Home Financials are based on the most recent Mortgage that was taken out on this home.Purchase Details
Home Financials for this Owner
Home Financials are based on the most recent Mortgage that was taken out on this home.Purchase Details
Purchase Details
Home Financials for this Owner
Home Financials are based on the most recent Mortgage that was taken out on this home.Purchase Details
Home Financials for this Owner
Home Financials are based on the most recent Mortgage that was taken out on this home.Purchase Details
Purchase Details
Similar Homes in Bowie, MD
Home Values in the Area
Average Home Value in this Area
Purchase History
| Date | Type | Sale Price | Title Company |
|---|---|---|---|
| Deed | $520,000 | -- | |
| Deed | $309,900 | First American Title Ins Co | |
| Trustee Deed | $283,611 | None Available | |
| Deed | -- | -- | |
| Deed | -- | -- | |
| Deed | $210,000 | -- | |
| Deed | $136,500 | -- |
Mortgage History
| Date | Status | Loan Amount | Loan Type |
|---|---|---|---|
| Open | $531,960 | VA | |
| Previous Owner | $309,000 | New Conventional | |
| Previous Owner | $294,405 | New Conventional | |
| Previous Owner | $50,000 | Credit Line Revolving | |
| Previous Owner | $208,354 | Stand Alone Second | |
| Previous Owner | $208,354 | Stand Alone Second |
Property History
| Date | Event | Price | Change | Sq Ft Price |
|---|---|---|---|---|
| 07/21/2025 07/21/25 | Sold | $550,000 | 0.0% | $218 / Sq Ft |
| 06/30/2025 06/30/25 | Pending | -- | -- | -- |
| 06/25/2025 06/25/25 | Price Changed | $550,000 | -2.6% | $218 / Sq Ft |
| 06/18/2025 06/18/25 | Price Changed | $564,900 | -1.8% | $224 / Sq Ft |
| 06/05/2025 06/05/25 | For Sale | $575,000 | +10.6% | $228 / Sq Ft |
| 09/16/2022 09/16/22 | Sold | $520,000 | 0.0% | $206 / Sq Ft |
| 08/15/2022 08/15/22 | Pending | -- | -- | -- |
| 08/15/2022 08/15/22 | Off Market | $520,000 | -- | -- |
| 08/04/2022 08/04/22 | For Sale | $520,000 | 0.0% | $206 / Sq Ft |
| 08/01/2022 08/01/22 | Off Market | $520,000 | -- | -- |
| 07/29/2022 07/29/22 | Pending | -- | -- | -- |
| 07/29/2022 07/29/22 | Off Market | $520,000 | -- | -- |
| 07/15/2022 07/15/22 | For Sale | $535,000 | +72.6% | $212 / Sq Ft |
| 05/06/2015 05/06/15 | Sold | $309,900 | 0.0% | $123 / Sq Ft |
| 03/24/2015 03/24/15 | Pending | -- | -- | -- |
| 02/27/2015 02/27/15 | Price Changed | $309,900 | -4.6% | $123 / Sq Ft |
| 01/23/2015 01/23/15 | Price Changed | $325,000 | -9.4% | $129 / Sq Ft |
| 12/16/2014 12/16/14 | For Sale | $358,900 | -- | $142 / Sq Ft |
Tax History Compared to Growth
Tax History
| Year | Tax Paid | Tax Assessment Tax Assessment Total Assessment is a certain percentage of the fair market value that is determined by local assessors to be the total taxable value of land and additions on the property. | Land | Improvement |
|---|---|---|---|---|
| 2024 | $8,207 | $480,100 | $0 | $0 |
| 2023 | $7,614 | $446,900 | $0 | $0 |
| 2022 | $7,009 | $413,700 | $101,200 | $312,500 |
| 2021 | $13,536 | $386,433 | $0 | $0 |
| 2020 | $6,054 | $359,167 | $0 | $0 |
| 2019 | $5,576 | $331,900 | $100,600 | $231,300 |
| 2018 | $5,383 | $321,900 | $0 | $0 |
| 2017 | $5,167 | $311,900 | $0 | $0 |
| 2016 | -- | $301,900 | $0 | $0 |
| 2015 | $3,664 | $293,600 | $0 | $0 |
| 2014 | $3,664 | $285,300 | $0 | $0 |
Agents Affiliated with this Home
-
M
Seller's Agent in 2025
Michael Schiff
EXP Realty, LLC
-
J
Seller Co-Listing Agent in 2025
Jacob Horowitz
EXP Realty, LLC
-
S
Buyer's Agent in 2025
Sebastien Courret
Compass
-
J
Seller's Agent in 2022
Jeannette Westcott
Keller Williams Realty Centre
-
J
Buyer's Agent in 2022
James Jenkins
EXP Realty, LLC
-
M
Seller's Agent in 2015
Mike Lavin
Home Source Real Estate Solutions
Map
Source: Bright MLS
MLS Number: MDPG2049672
APN: 07-0678326
- 12304 Firtree Ln
- 2711 Felter Ln
- 2627 Kennison Ln
- 12506 Killian Ln
- 2804 Spindle Ln
- 12128 Long Ridge Ln
- 12112 Foxhill Ln
- 12116 Long Ridge Ln
- 12616 Kavanaugh Ln
- 12705 Kincaid Ln
- 2803 Barberry Ln
- 2914 Tapered Ln
- 12319 Stonehaven Ln Unit T30
- 2302 Hanover Place
- 15715 Ensleigh Ln
- 3012 Spark Ln
- 12805 Kendale Ln
- 12704 Hoven Ln
- 3000 Tyson Ln
- 2912 Barrister Ln
