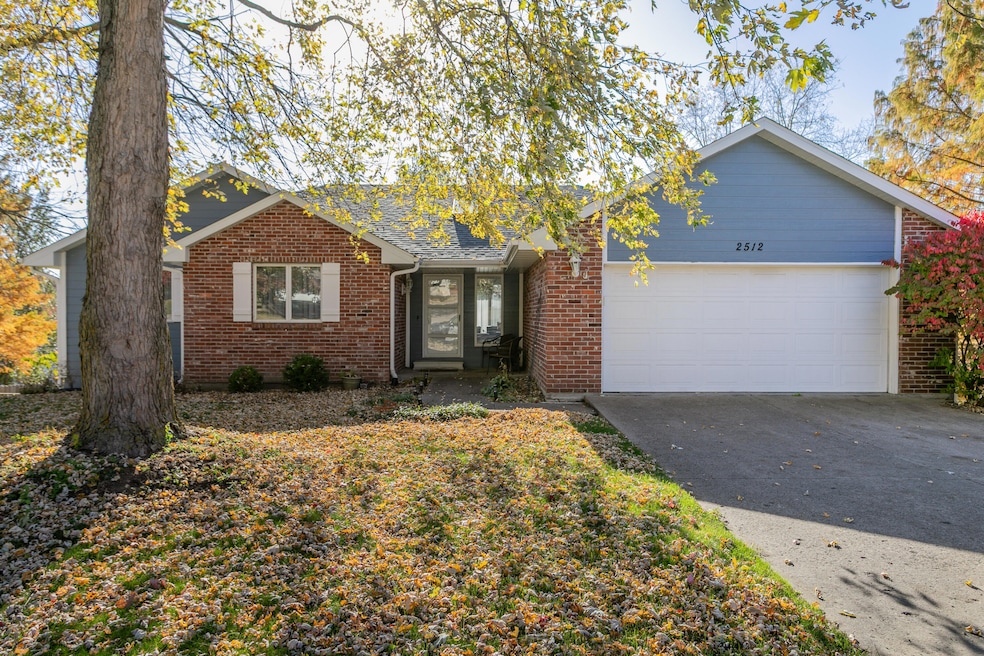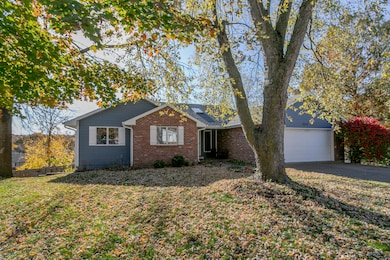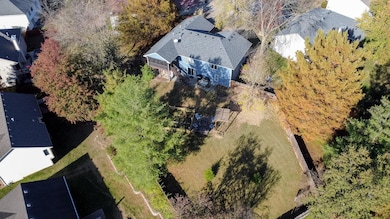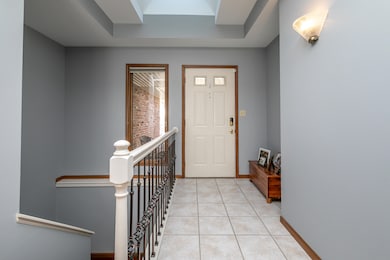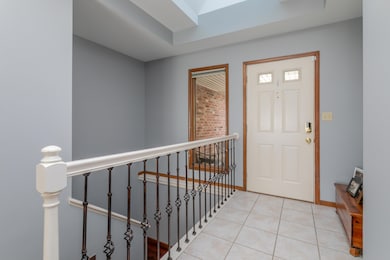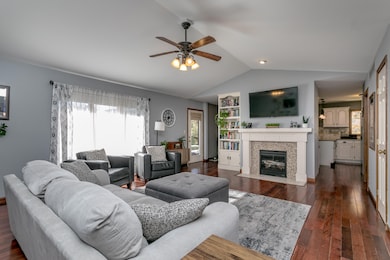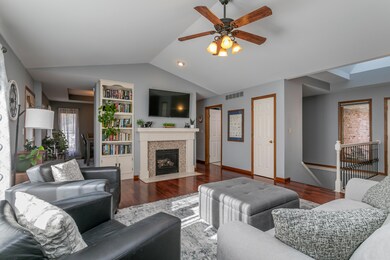2512 Kyle Ct Columbia, MO 65203
Estimated payment $2,618/month
Highlights
- Covered Deck
- Ranch Style House
- Granite Countertops
- Russell Boulevard Elementary School Rated 10
- Wood Flooring
- No HOA
About This Home
Over 3,000 sq. ft. of living space with 5 bedrooms and 3 full baths. Dark bamboo floors on the main level, fresh interior paint, and new laminate flooring in the basement in 2023. Spacious living room with gas fireplace and plenty of natural light. Enjoy outdoor living on the large screened-in porch and concrete patio overlooking the spacious back yard with brick patio and built in firepit. Established vegetable garden with raised beds and a fence. Recent updates include a new roof and HVAC system (2022) for peace of mind. Conveniently located around the block from direct access to the MKT Trail and with this central location, you are close to everything Columbia has to offer.
Move-in ready and well-maintained!
Home Details
Home Type
- Single Family
Est. Annual Taxes
- $2,950
Year Built
- Built in 1989
Lot Details
- 7,245 Sq Ft Lot
- Lot Dimensions are 45 x 161
- Cul-De-Sac
- Northeast Facing Home
- Wood Fence
- Back Yard Fenced
- Level Lot
- Vegetable Garden
Parking
- 2 Car Attached Garage
- Garage Door Opener
- Driveway
Home Design
- Ranch Style House
- Traditional Architecture
- Brick Veneer
- Concrete Foundation
- Poured Concrete
- Architectural Shingle Roof
- Radon Mitigation System
Interior Spaces
- Wired For Data
- Paddle Fans
- Skylights
- Gas Fireplace
- Window Treatments
- Living Room with Fireplace
- Combination Kitchen and Dining Room
- Screened Porch
- Finished Basement
- Walk-Out Basement
- Attic Fan
Kitchen
- Electric Range
- Microwave
- Dishwasher
- Granite Countertops
- Utility Sink
- Disposal
Flooring
- Wood
- Laminate
- Tile
Bedrooms and Bathrooms
- 5 Bedrooms
- Walk-In Closet
- Bathroom on Main Level
- 3 Full Bathrooms
- Bathtub with Shower
Laundry
- Laundry on main level
- Dryer
- Washer
Home Security
- Home Security System
- Exterior Cameras
- Smart Thermostat
- Fire and Smoke Detector
Outdoor Features
- Covered Deck
- Screened Deck
- Patio
- Storage Shed
Schools
- Russell Boulevard Elementary School
- Gentry Middle School
- Rock Bridge High School
Utilities
- Forced Air Heating and Cooling System
- Heating System Uses Natural Gas
- High-Efficiency Furnace
- Programmable Thermostat
- Water Softener is Owned
- High Speed Internet
- Cable TV Available
Community Details
- No Home Owners Association
- Hillshire Est Subdivision
Listing and Financial Details
- Assessor Parcel Number 1650400061010001
Map
Home Values in the Area
Average Home Value in this Area
Tax History
| Year | Tax Paid | Tax Assessment Tax Assessment Total Assessment is a certain percentage of the fair market value that is determined by local assessors to be the total taxable value of land and additions on the property. | Land | Improvement |
|---|---|---|---|---|
| 2025 | $2,950 | $45,049 | $5,149 | $39,900 |
| 2024 | $2,655 | $39,349 | $5,149 | $34,200 |
| 2023 | $2,633 | $39,349 | $5,149 | $34,200 |
| 2022 | $2,436 | $36,442 | $5,149 | $31,293 |
| 2021 | $2,440 | $36,442 | $5,149 | $31,293 |
| 2020 | $2,404 | $33,734 | $5,149 | $28,585 |
| 2019 | $2,404 | $33,734 | $5,149 | $28,585 |
| 2018 | $2,242 | $0 | $0 | $0 |
| 2017 | $2,214 | $31,236 | $5,149 | $26,087 |
| 2016 | $2,273 | $31,236 | $5,149 | $26,087 |
| 2015 | $2,097 | $31,236 | $5,149 | $26,087 |
| 2014 | -- | $31,236 | $5,149 | $26,087 |
Property History
| Date | Event | Price | List to Sale | Price per Sq Ft | Prior Sale |
|---|---|---|---|---|---|
| 11/15/2025 11/15/25 | For Sale | $450,000 | +9.8% | $149 / Sq Ft | |
| 10/02/2023 10/02/23 | Sold | -- | -- | -- | View Prior Sale |
| 08/21/2023 08/21/23 | Pending | -- | -- | -- | |
| 08/17/2023 08/17/23 | For Sale | $410,000 | -- | $136 / Sq Ft |
Purchase History
| Date | Type | Sale Price | Title Company |
|---|---|---|---|
| Warranty Deed | -- | Boone Central Title |
Mortgage History
| Date | Status | Loan Amount | Loan Type |
|---|---|---|---|
| Open | $298,500 | New Conventional |
Source: Columbia Board of REALTORS®
MLS Number: 430827
APN: 16-504-00-06-101-00-01
- 2201 Katy Ln
- 2008 S Deerborn Cir
- 1905 Walden Ct
- 2116 Oakpoint Ct
- 3209 Westcreek Cir
- 1702 S Fairview Rd
- 3516 Woods Edge Rd
- 3601 Grant Ct
- 839 Marylee Ct
- 2306 Woodridge Rd
- 2113 Oak Cliff Dr
- 3081 W Picket Post St
- 1225 S Fairview Rd
- 3211 Kohler Cir
- 1201 Fieldcrest
- 2609 Carrera Dr
- 1305 Jake Ln
- 3405 Woodrail Terrace
- 1608 Pickard Way
- 1116 Northshore Dr
- 3608 Teakwood Dr
- 2100 Corona Rd
- 2100 Corona Rd Unit 101
- 3104 Oak Lawn Dr
- 3314 Belle Meade Dr
- 2101 Corona Rd Unit 209
- 2101 Corona Rd
- 1420 Bradford Dr
- 1424 Bradford Dr
- 3705 Forum Blvd
- 3213 Belinda Ct
- 2501 S Providence Rd
- 420 N Village Cir
- 412 N Village Cir
- 400 N Village Cir
- 2401 W Broadway
- 104 W Green Meadows Rd
- 2309 W Broadway
- 3690 W Broadway
- 1321 W Broadway
