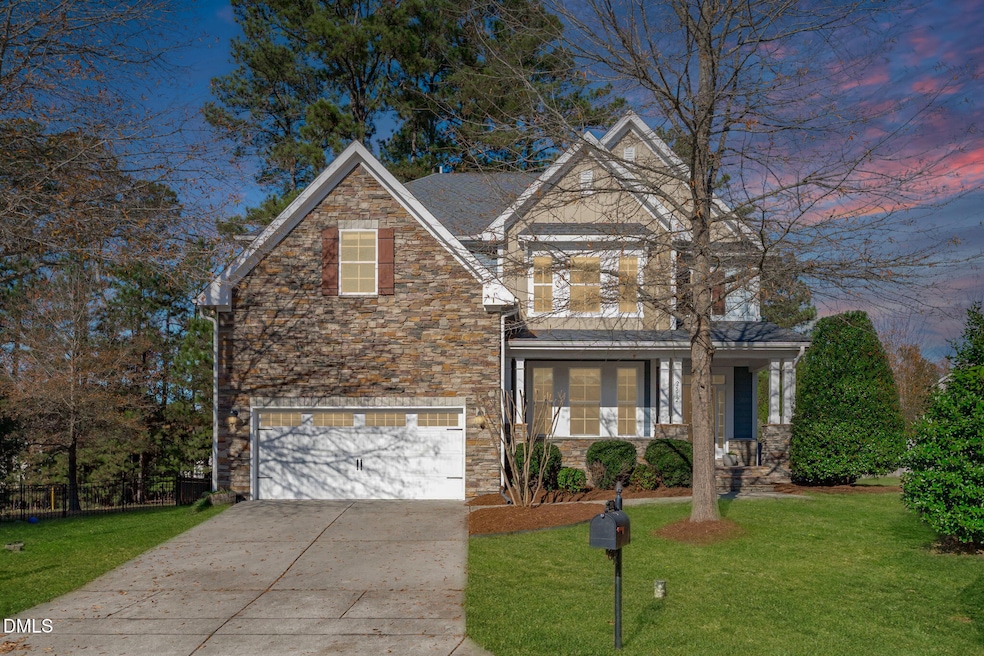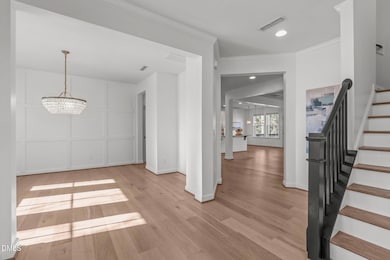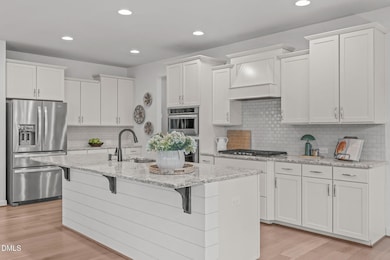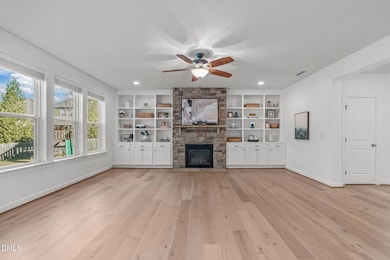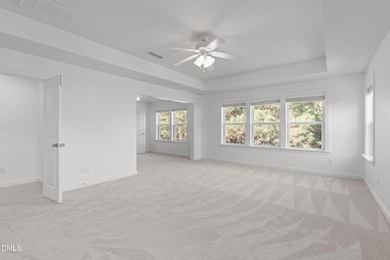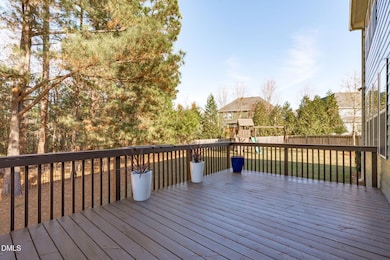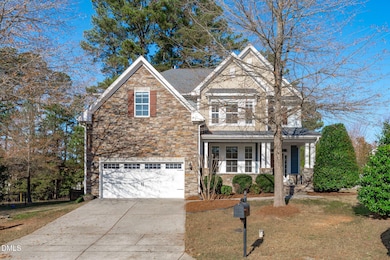2512 Livingston Ct Apex, NC 27502
West Apex NeighborhoodEstimated payment $5,166/month
Highlights
- Open Floorplan
- Deck
- Wood Flooring
- Olive Chapel Elementary School Rated A
- Transitional Architecture
- Main Floor Bedroom
About This Home
Welcome to this beautifully appointed home in the sought-after Covington community, offering 5 spacious bedrooms—including a private first-floor guest suite—and 4 full baths. Situated on a large, private cul-de-sac lot, this home backs to a serene wooded buffer, creating a peaceful setting perfect for relaxing, entertaining, and enjoying deer sightings along the greenway. Inside, you'll find thoughtful upgrades throughout. The gourmet kitchen features an expansive island ideal for gathering, premium cabinetry, and modern fixtures. Sunlight pours into the open-concept living spaces, enhancing the home's warm and inviting feel. Each room offers generous space and comfort, with beautifully designed baths and well-appointed bedrooms. Located in a prime Apex location, Covington offers a true lifestyle experience—close to schools, shopping, and restaurants, with major highways just 1.5 miles away for easy commuting. This home combines elegance, convenience, and privacy—an exceptional opportunity you won't want to miss. Schedule your showing today!
Home Details
Home Type
- Single Family
Est. Annual Taxes
- $7,425
Year Built
- Built in 2014
Lot Details
- 0.26 Acre Lot
- Cul-De-Sac
- Gentle Sloping Lot
- Landscaped with Trees
- Back Yard Fenced and Front Yard
HOA Fees
- $58 Monthly HOA Fees
Parking
- 2 Car Attached Garage
- Inside Entrance
- Front Facing Garage
- Garage Door Opener
- Private Driveway
- 2 Open Parking Spaces
Home Design
- Transitional Architecture
- Brick or Stone Mason
- Shingle Roof
- Board and Batten Siding
- Lap Siding
- HardiePlank Type
- Stone
Interior Spaces
- 3,614 Sq Ft Home
- 2-Story Property
- Open Floorplan
- Built-In Features
- Bookcases
- Tray Ceiling
- Smooth Ceilings
- Ceiling Fan
- Recessed Lighting
- Gas Log Fireplace
- Entrance Foyer
- Family Room with Fireplace
- Breakfast Room
- Dining Room
- Loft
- Crawl Space
Kitchen
- Built-In Oven
- Electric Oven
- Gas Cooktop
- Range Hood
- Microwave
- Plumbed For Ice Maker
- Dishwasher
- Stainless Steel Appliances
- Kitchen Island
- Granite Countertops
- Disposal
Flooring
- Wood
- Carpet
- Tile
Bedrooms and Bathrooms
- 5 Bedrooms | 1 Main Level Bedroom
- Primary bedroom located on second floor
- Walk-In Closet
- 4 Full Bathrooms
- Double Vanity
- Private Water Closet
- Whirlpool Bathtub
- Separate Shower in Primary Bathroom
- Bathtub with Shower
- Separate Shower
Laundry
- Laundry Room
- Laundry on upper level
- Sink Near Laundry
- Washer and Electric Dryer Hookup
Attic
- Pull Down Stairs to Attic
- Unfinished Attic
Outdoor Features
- Deck
- Covered Patio or Porch
- Rain Gutters
Schools
- Olive Chapel Elementary School
- Lufkin Road Middle School
- Apex Friendship High School
Utilities
- Central Heating and Cooling System
- Gas Water Heater
Listing and Financial Details
- Assessor Parcel Number 072204718726000 0422963
Community Details
Overview
- Association fees include storm water maintenance
- Ppm Association, Phone Number (919) 848-4911
- Covington Subdivision
Security
- Resident Manager or Management On Site
Map
Home Values in the Area
Average Home Value in this Area
Tax History
| Year | Tax Paid | Tax Assessment Tax Assessment Total Assessment is a certain percentage of the fair market value that is determined by local assessors to be the total taxable value of land and additions on the property. | Land | Improvement |
|---|---|---|---|---|
| 2025 | $7,425 | $848,166 | $185,000 | $663,166 |
| 2024 | $7,259 | $848,166 | $185,000 | $663,166 |
| 2023 | $5,194 | $471,687 | $75,000 | $396,687 |
| 2022 | $4,876 | $471,687 | $75,000 | $396,687 |
| 2021 | $4,690 | $471,687 | $75,000 | $396,687 |
| 2020 | $4,643 | $471,687 | $75,000 | $396,687 |
| 2019 | $4,908 | $430,380 | $85,000 | $345,380 |
| 2018 | $4,622 | $430,380 | $85,000 | $345,380 |
| 2017 | $4,302 | $430,380 | $85,000 | $345,380 |
| 2016 | $4,240 | $430,380 | $85,000 | $345,380 |
| 2015 | $3,968 | $65,000 | $65,000 | $0 |
Property History
| Date | Event | Price | List to Sale | Price per Sq Ft | Prior Sale |
|---|---|---|---|---|---|
| 11/25/2025 11/25/25 | For Sale | $850,000 | +5.9% | $235 / Sq Ft | |
| 12/15/2023 12/15/23 | Off Market | $802,500 | -- | -- | |
| 07/30/2021 07/30/21 | Sold | $802,500 | +14.6% | $221 / Sq Ft | View Prior Sale |
| 07/02/2021 07/02/21 | Pending | -- | -- | -- | |
| 07/01/2021 07/01/21 | For Sale | $699,999 | -- | $193 / Sq Ft |
Purchase History
| Date | Type | Sale Price | Title Company |
|---|---|---|---|
| Warranty Deed | $802,500 | None Listed On Document | |
| Warranty Deed | $462,500 | None Available |
Mortgage History
| Date | Status | Loan Amount | Loan Type |
|---|---|---|---|
| Open | $200,000 | New Conventional | |
| Previous Owner | $369,704 | New Conventional |
Source: Doorify MLS
MLS Number: 10134858
APN: 0722.04-71-8726-000
- 3916 Chapel Oak Dr
- 102 Checker Ct
- 107 Checker Ct
- 943 Homestead Park Dr
- 105 Grassy Ridge Ct
- 2007 Winecott Dr
- 202 Homestead Park Dr
- 3119 Cregler Dr
- 312 Brierridge Dr
- 1329 Gordonia Way
- 505 Brickstone Dr
- 2880 Angelica Rose Way
- 1512 Piazzo Ct
- 203 Chilcott Ln
- 501 Lyndenbury Dr
- 1251 Lowland St
- 109 Kinship Ln
- 1467 Hasse Ave
- 2799 Cassius Dr
- 1484 Hasse Ave
- 102 Fallon Ct
- 102 Alice Ct
- 1000 Creekside Hills Dr
- 1463 Hasse Ave
- 1245 Russet Ln
- 404 Kinship Ln
- 417 Bergen Ave
- 1481 Richardson Rd
- 1126 Finch Ct
- 2218 Red Knot Ln
- 1048 Diamond Dove Ln
- 2230 Chattering Lory Ln
- 2243 Chattering Lory Ln
- 1018 Diamond Dove Ln
- 2023 Jerimouth Dr
- 2231 Chattering Lory Ln
- 856 Patriot Summit Ln
- 2223 Chattering Lory Ln
- 1205 Spring Wheat Ct
- 2112 Jerimouth Dr
