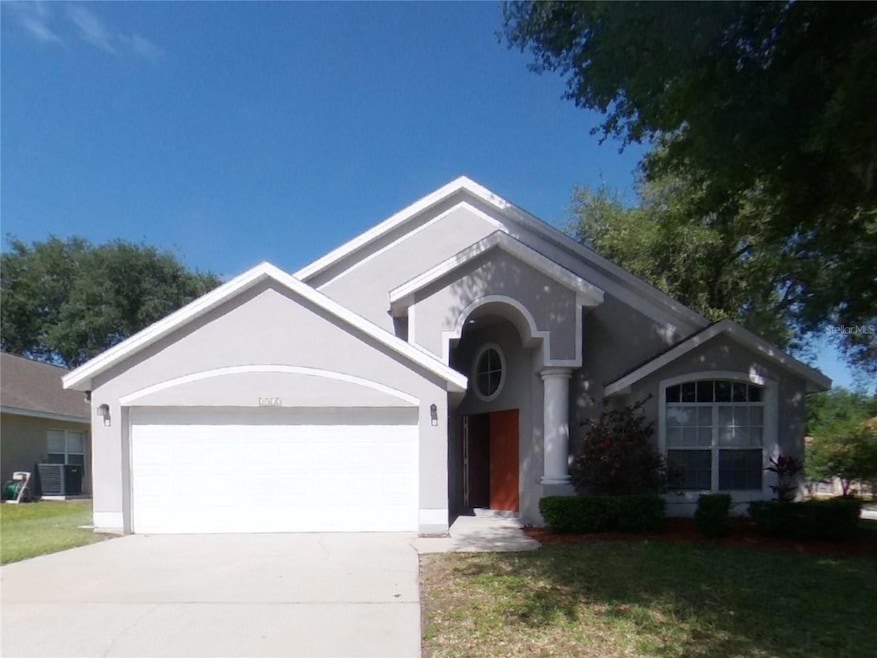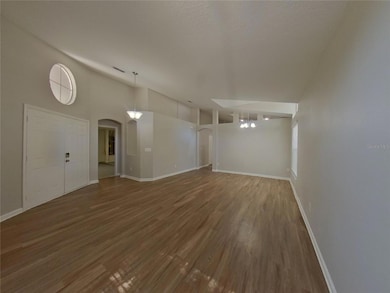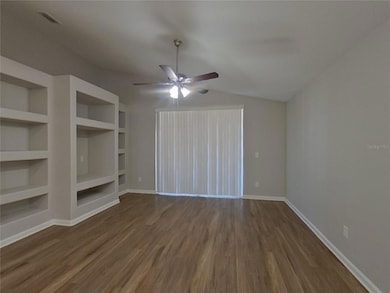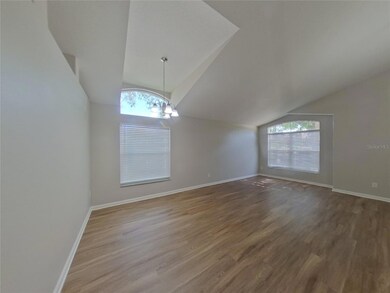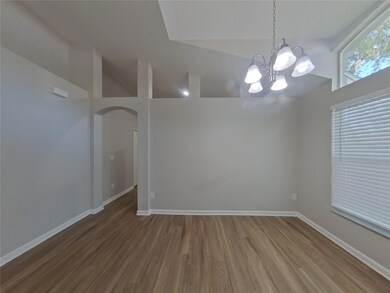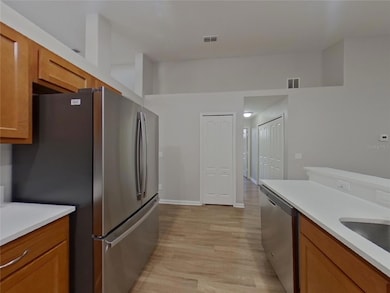2512 Meadow Oaks Loop Clermont, FL 34714
Weston Hills NeighborhoodHighlights
- Gated Community
- High Ceiling
- Rear Porch
- Bonus Room
- Community Pool
- 2 Car Attached Garage
About This Home
Take a look at this beautiful home, Clean and Move-In Ready, featuring 3 bedrooms and a Bonus Room attached to Primary Bedroom, 2 bathrooms, 2 car garage, Back Screen Porch SS Appliances, and approximately 1,872 heated square feet. Gated Community and must be present with Agent to view interior. Enjoy the freedom of a virtually maintenance free lifestyle while residing in a great community. Smart Home Tech - $21.95/mo; Washer/Dryer - $35/mo; High Speed Cable/Internet (if applicable by 3rd Party user) $55/mo; Renters insurance reqrd, Pool service (if applicable) is $150/mo, Septic System (if applicable)- $35/mo; Admin Fee - $150 after lease is generated. Applications are First Come First Serve basis. Variable Rent Option – go to “Apply” on website and select Term for monthly rental options. This home is professionally managed and maintained by Owner. You deserve single family rental living at its best!
Listing Agent
TAH FLORIDA LLC Brokerage Phone: 844-874-2661 License #465092 Listed on: 05/12/2025
Home Details
Home Type
- Single Family
Est. Annual Taxes
- $4,693
Year Built
- Built in 1998
Parking
- 2 Car Attached Garage
Interior Spaces
- 1,872 Sq Ft Home
- High Ceiling
- Ceiling Fan
- Blinds
- Sliding Doors
- Living Room
- Dining Room
- Bonus Room
- Laminate Flooring
Kitchen
- Range
- Microwave
- Dishwasher
Bedrooms and Bathrooms
- 3 Bedrooms
- Walk-In Closet
- 2 Full Bathrooms
Laundry
- Laundry closet
- Dryer
- Washer
Outdoor Features
- Screened Patio
- Rear Porch
Additional Features
- 7,979 Sq Ft Lot
- Central Heating and Cooling System
Listing and Financial Details
- Residential Lease
- Security Deposit $1,949
- Property Available on 5/12/25
- $55 Application Fee
- Assessor Parcel Number 22-24-26-2300-000-17000
Community Details
Overview
- Property has a Home Owners Association
- Owner Will Pay HOA If Applicable Association
- Weston Hills Sub Subdivision
Recreation
- Community Pool
Pet Policy
- 2 Pets Allowed
- $300 Pet Fee
- Dogs and Cats Allowed
- Breed Restrictions
- Medium pets allowed
Security
- Gated Community
Map
Source: Stellar MLS
MLS Number: TB8382130
APN: 22-24-26-2300-000-17000
- 15405 Bay Vista Dr
- 15519 Bay Vista Dr
- 2842 Mayflower Loop
- 2304 Clementine Trail
- 15804 Autumn Glen Ave
- 15729 Greater Groves Blvd
- 17571 Blazing Star Cir
- 2303 Clementine Trail
- 15509 Markham Dr
- 15434 Markham Dr
- 15923 Autumn Glen Ave
- 15246 Markham Dr
- 3131 Effingham Dr
- 3125 Samosa Hill Cir
- 2313 Duncan Trail
- 3016 Samosa Hill Cir
- 2827 Sand Pine St
- 3143 Ibis Hill St
- 2019 Jaffa Ct
- 15935 Heron Hill St
- 15412 Bay Vista Dr
- 15727 Bay Vista Dr
- 15633 Autumn Glen Ave
- 15451 Markham Dr
- 2212 Clementine Trail
- 2246 Kiwi Trail
- 2216 Kiwi Trail
- 15727 Markham Dr
- 3340 Callerton Rd
- 3024 Samosa Hill Cir
- 2311 Hamlin Trail
- 16212 Magnolia Hill St
- 2316 Limewood Ave
- 15722 Green Cove Blvd
- 16027 Dorchester Blvd
- 14917 Margaux Dr
- 16052 Dorchester Blvd
- 16425 Golden Eagle Blvd
- 2113 Fish Eagle St
- 15937 Wilkinson Dr
