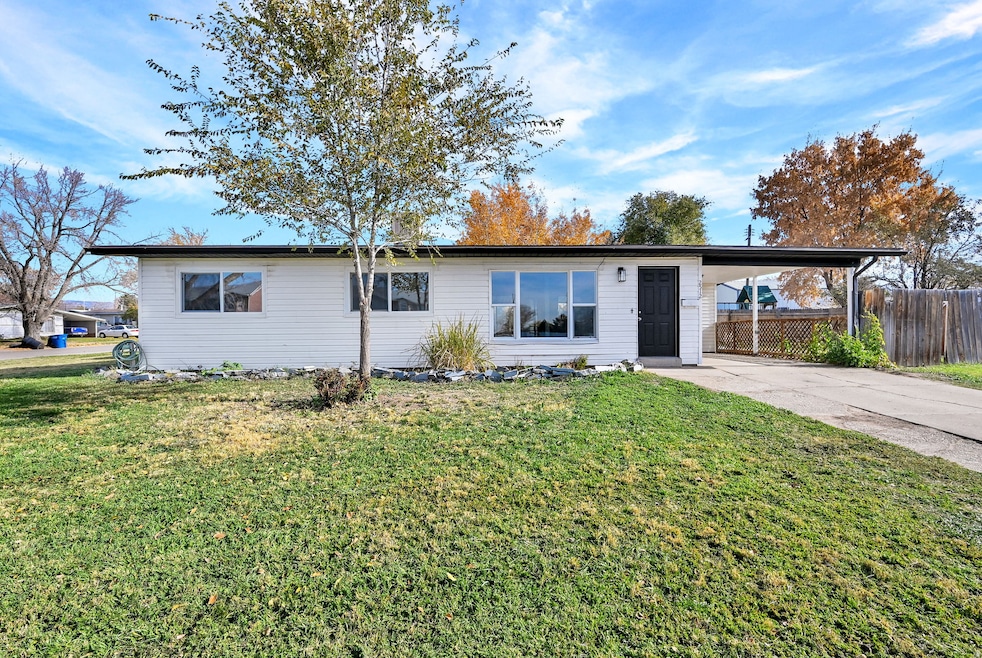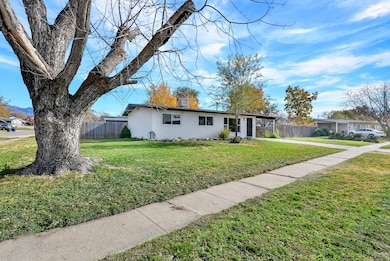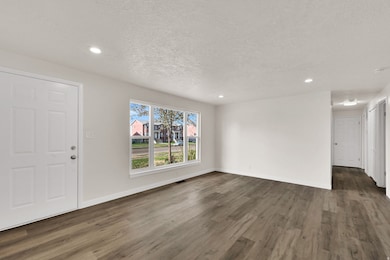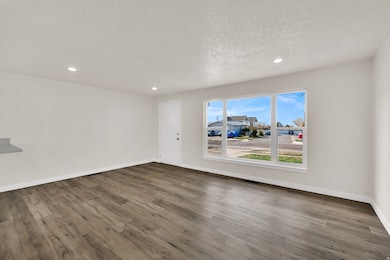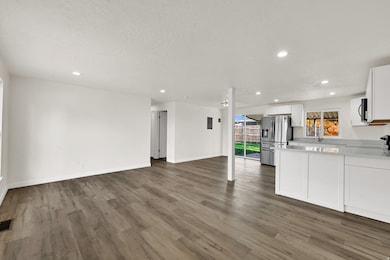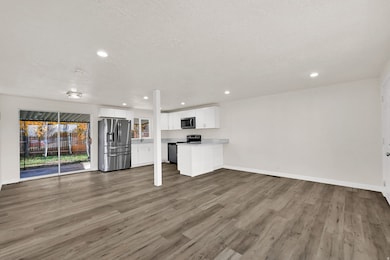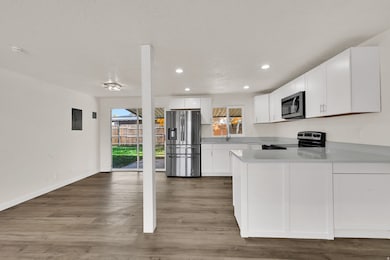2512 N 475 W Clearfield, UT 84015
Estimated payment $2,117/month
Highlights
- Updated Kitchen
- No HOA
- Double Pane Windows
- Mountain View
- Porch
- Level Entry For Accessibility
About This Home
This beautifully remodeled single-level home in the heart of Sunset is completely move-in ready and waiting for its new owners! Featuring 3 bedrooms and 2 bathrooms, this charming property offers modern updates, comfortable living, and a fantastic location close to schools, parks, and local amenities. Step inside to discover a fresh and inviting interior that's been recently updated throughout-giving you the comfort and feel of a brand-new home. The spacious living area is perfect for relaxing or entertaining, while the remodeled kitchen shines with modern finishes, new fixtures, and ample cabinet space. Enjoy peace of mind with a brand-new HVAC system, ensuring year-round comfort and energy efficiency. The home also includes a carport. Outside, the fully fenced backyard is ready for gatherings with family and friends. Whether you're hosting a summer BBQ, letting the kids play, or unwinding on a quiet evening under the Utah sky, this outdoor space is perfect for enjoying all seasons. Don't miss your chance to own this darling remodeled home that perfectly combines modern updates with classic comfort. Call today to schedule your private showing and make this Sunset gem yours! (Buyer and buyer's agent to verify all information.)
Listing Agent
Nicole Nunez
Berkshire Hathaway HomeServices Utah Properties (Salt Lake) License #6074617 Listed on: 11/11/2025
Co-Listing Agent
Kelly Whitten
Berkshire Hathaway HomeServices Utah Properties (Salt Lake) License #13454938
Home Details
Home Type
- Single Family
Est. Annual Taxes
- $1,694
Year Built
- Built in 1958
Lot Details
- 9,148 Sq Ft Lot
- Property is Fully Fenced
- Landscaped
- Property is zoned Single-Family
Home Design
- Patio Home
- Brick Exterior Construction
- Clapboard
- Asphalt
Interior Spaces
- 960 Sq Ft Home
- 1-Story Property
- Double Pane Windows
- Sliding Doors
- Mountain Views
- Fire and Smoke Detector
Kitchen
- Updated Kitchen
- Free-Standing Range
- Disposal
Flooring
- Carpet
- Tile
Bedrooms and Bathrooms
- 3 Main Level Bedrooms
Parking
- 1 Parking Space
- 1 Carport Space
- Open Parking
Accessible Home Design
- Level Entry For Accessibility
Outdoor Features
- Outbuilding
- Porch
Schools
- Sunset Elementary And Middle School
- Clearfield High School
Utilities
- Forced Air Heating and Cooling System
- Natural Gas Connected
Community Details
- No Home Owners Association
- Roi Dell Subdivision No 2
Listing and Financial Details
- Exclusions: Refrigerator
- Assessor Parcel Number 13-062-0018
Map
Home Values in the Area
Average Home Value in this Area
Tax History
| Year | Tax Paid | Tax Assessment Tax Assessment Total Assessment is a certain percentage of the fair market value that is determined by local assessors to be the total taxable value of land and additions on the property. | Land | Improvement |
|---|---|---|---|---|
| 2025 | $1,694 | $154,550 | $72,833 | $81,717 |
| 2024 | $1,579 | $144,100 | $69,600 | $74,500 |
| 2023 | $1,485 | $247,000 | $110,958 | $136,042 |
| 2022 | $1,558 | $140,250 | $63,241 | $77,009 |
| 2021 | $1,350 | $191,000 | $69,276 | $121,724 |
| 2020 | $1,171 | $163,000 | $58,665 | $104,335 |
| 2019 | $1,107 | $158,000 | $72,648 | $85,352 |
| 2018 | $973 | $136,000 | $58,057 | $77,943 |
| 2016 | $896 | $64,350 | $27,460 | $36,890 |
| 2015 | $858 | $58,355 | $27,460 | $30,895 |
| 2014 | $804 | $55,909 | $27,460 | $28,449 |
| 2013 | -- | $49,393 | $23,265 | $26,128 |
Property History
| Date | Event | Price | List to Sale | Price per Sq Ft |
|---|---|---|---|---|
| 11/11/2025 11/11/25 | For Sale | $375,000 | -- | $391 / Sq Ft |
Purchase History
| Date | Type | Sale Price | Title Company |
|---|---|---|---|
| Warranty Deed | -- | Stewart Title | |
| Warranty Deed | -- | Stewart Title | |
| Warranty Deed | -- | -- | |
| Deed | -- | Backman Title | |
| Deed | -- | Hickman Land Title | |
| Interfamily Deed Transfer | -- | Pinnacle Title |
Mortgage History
| Date | Status | Loan Amount | Loan Type |
|---|---|---|---|
| Open | $200,000 | New Conventional | |
| Closed | $200,000 | New Conventional | |
| Previous Owner | $231,200 | New Conventional | |
| Previous Owner | $147,283 | FHA | |
| Previous Owner | $87,300 | No Value Available |
Source: UtahRealEstate.com
MLS Number: 2122319
APN: 13-062-0018
- 350 W 2575 N
- 202 W 2050 N
- 1991 W 550 N
- 1932 N 810 W
- 1782 N 810 W
- 2196 W 5600 S Unit A
- 854 W 1300 N
- 1262 N 1000 W
- 1262 N 1000 W Unit 2
- 5239 S 2700 W
- 5000 S 1900 W
- 1551 W Riverdale Rd
- 684 W 800 N
- 652 W 800 N
- 652 W 800 N Unit 90
- 1900 N 2225 W
- 2575 W 4800 S
- 777 N 1000 W Unit B
- 2359 W 2075 N
- 1496 N 2150 W
