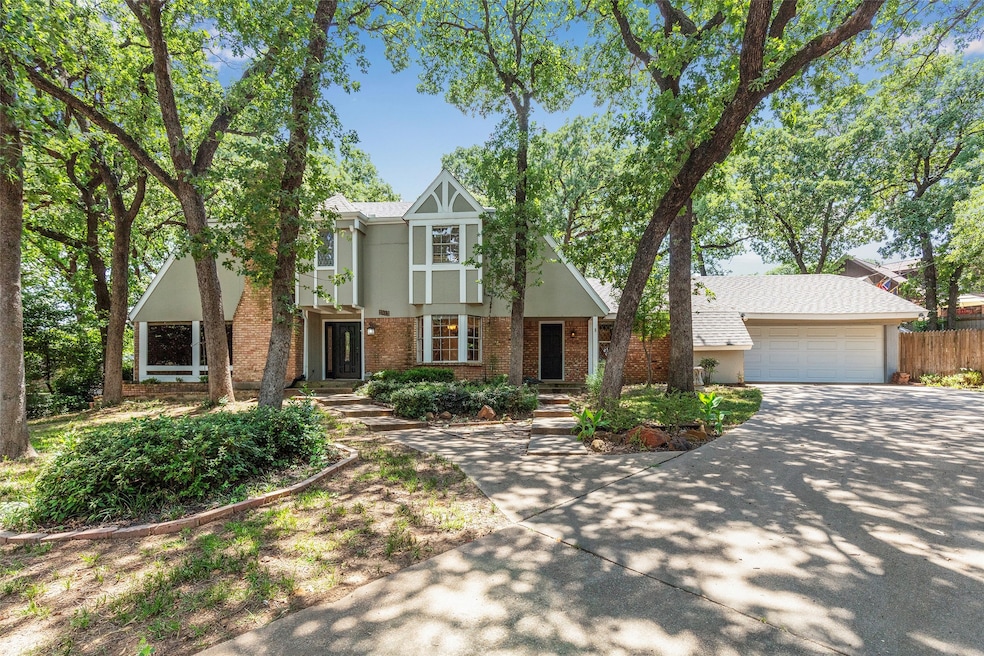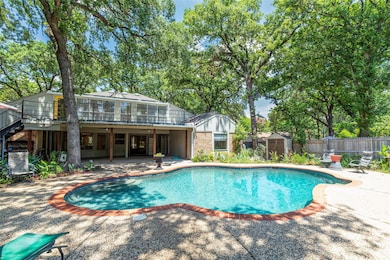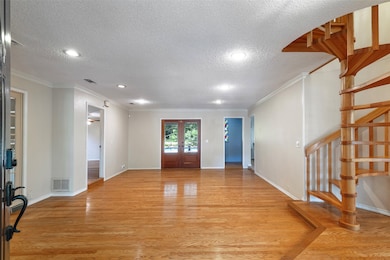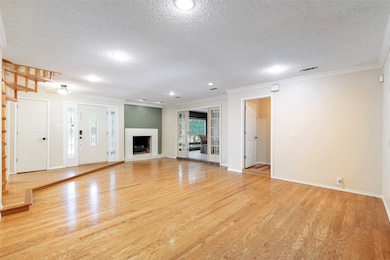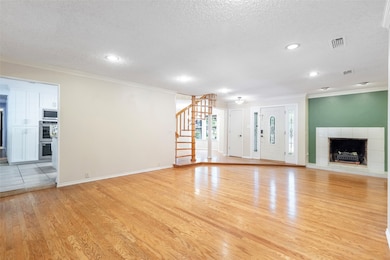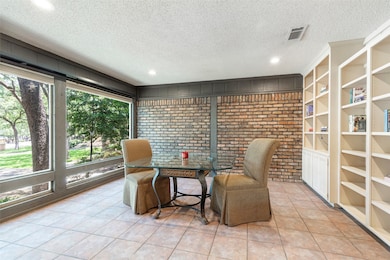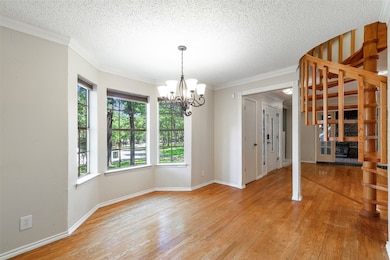
2512 Oak Manor Ct Arlington, TX 76012
West Arlington NeighborhoodEstimated payment $3,402/month
Highlights
- In Ground Pool
- Dual Staircase
- Wood Flooring
- Two Primary Bedrooms
- Traditional Architecture
- Granite Countertops
About This Home
This neighborhood gem is a showstopper! Tucked away on a quiet cul-de-sac in an established community, this 6-bedroom beauty is your personal paradise. The highlight? A breathtaking backyard oasis with a sparkling pool, a sprawling covered patio, and gorgeous mature trees that create the perfect backdrop for outdoor entertaining or tranquil evenings. Inside, the 2023-remodeled kitchen shines with brand-new appliances, while 3 newly installed HVAC units in the last 3 months ensure year-round comfort. Fresh new carpet and a stylish paint refresh give this home a modern touch. The primary suite impresses with a luxurious remodeled walk-in closet—plus two more for extra space! Need room for guests or extended family? A complete mother-in-law suite with a private entrance offers ultimate flexibility. This home has it all—style, space, and endless comfort. Don’t miss your chance to own this stunning retreat!
Listing Agent
Keller Williams Frisco Stars Brokerage Phone: 469-951-9588 License #0456906 Listed on: 05/07/2025

Co-Listing Agent
Keller Williams Realty Brokerage Phone: 469-951-9588 License #0506100
Home Details
Home Type
- Single Family
Est. Annual Taxes
- $7,798
Year Built
- Built in 1974
Lot Details
- 6,399 Sq Ft Lot
- Cul-De-Sac
- Wood Fence
- Landscaped
- Sprinkler System
- Few Trees
- Back Yard
Parking
- 2 Car Direct Access Garage
- Lighted Parking
- Front Facing Garage
- Single Garage Door
- Garage Door Opener
- Driveway
Home Design
- Traditional Architecture
- Tudor Architecture
- Brick Exterior Construction
- Slab Foundation
- Composition Roof
Interior Spaces
- 3,729 Sq Ft Home
- 2-Story Property
- Wet Bar
- Dual Staircase
- Built-In Features
- Ceiling Fan
- Decorative Lighting
- Wood Burning Fireplace
- Window Treatments
- Living Room with Fireplace
- Attic Fan
- Fire and Smoke Detector
- Laundry in Utility Room
Kitchen
- Eat-In Kitchen
- Double Oven
- Electric Oven
- Electric Cooktop
- Microwave
- Dishwasher
- Kitchen Island
- Granite Countertops
- Disposal
Flooring
- Wood
- Carpet
- Ceramic Tile
Bedrooms and Bathrooms
- 6 Bedrooms
- Double Master Bedroom
- Walk-In Closet
- In-Law or Guest Suite
- Double Vanity
Pool
- In Ground Pool
- Gunite Pool
- Outdoor Pool
- Pool Sweep
Outdoor Features
- Covered Patio or Porch
- Exterior Lighting
- Rain Gutters
Schools
- Pope Elementary School
- Lamar High School
Utilities
- Central Air
- Heating Available
- Electric Water Heater
- High Speed Internet
- Cable TV Available
Community Details
- Oak Manor Add Subdivision
Listing and Financial Details
- Legal Lot and Block 4 / 1
- Assessor Parcel Number 02028565
Map
Home Values in the Area
Average Home Value in this Area
Tax History
| Year | Tax Paid | Tax Assessment Tax Assessment Total Assessment is a certain percentage of the fair market value that is determined by local assessors to be the total taxable value of land and additions on the property. | Land | Improvement |
|---|---|---|---|---|
| 2024 | $1,195 | $372,269 | $50,400 | $321,869 |
| 2023 | $1,264 | $353,389 | $50,400 | $302,989 |
| 2022 | $8,215 | $335,224 | $70,000 | $265,224 |
| 2021 | $7,802 | $300,282 | $20,000 | $280,282 |
| 2020 | $7,541 | $300,282 | $20,000 | $280,282 |
| 2019 | $7,377 | $300,282 | $20,000 | $280,282 |
| 2018 | $2,588 | $258,121 | $20,000 | $238,121 |
| 2017 | $6,245 | $282,755 | $20,000 | $262,755 |
| 2016 | $5,678 | $265,769 | $20,000 | $245,769 |
| 2015 | $2,550 | $270,585 | $20,000 | $250,585 |
| 2014 | $2,550 | $176,300 | $20,000 | $156,300 |
Property History
| Date | Event | Price | Change | Sq Ft Price |
|---|---|---|---|---|
| 08/17/2025 08/17/25 | Pending | -- | -- | -- |
| 07/28/2025 07/28/25 | Price Changed | $509,000 | -2.1% | $136 / Sq Ft |
| 05/07/2025 05/07/25 | For Sale | $520,000 | -- | $139 / Sq Ft |
Purchase History
| Date | Type | Sale Price | Title Company |
|---|---|---|---|
| Warranty Deed | -- | None Listed On Document |
Mortgage History
| Date | Status | Loan Amount | Loan Type |
|---|---|---|---|
| Previous Owner | $337,500 | Reverse Mortgage Home Equity Conversion Mortgage | |
| Previous Owner | $85,000 | Credit Line Revolving |
Similar Homes in Arlington, TX
Source: North Texas Real Estate Information Systems (NTREIS)
MLS Number: 20926779
APN: 02028565
- 2501 High Oak Dr
- 2500 High Oak Dr
- 713 N Bowen Rd
- 806 Chestnut Dr
- 604 Windgate Ct
- 606 Setting Sun Ln
- 515 Guerin Dr
- 803 Live Oak Ln
- 2812 Oak Cliff Ln
- 2208 Winter Sunday Way
- 805 Live Oak Ln
- 2804 Oak Cliff Ln
- 618 Castlewood Ln
- 2801 Oak Cliff Ln
- 3007 Sunray Valley Ct
- 2703 Chinquapin Oak Ln
- 510 Fountainwood Dr
- 2704 Chinquapin Oak Ln
- 912 Live Oak Ln
- 900 Crowley Rd
