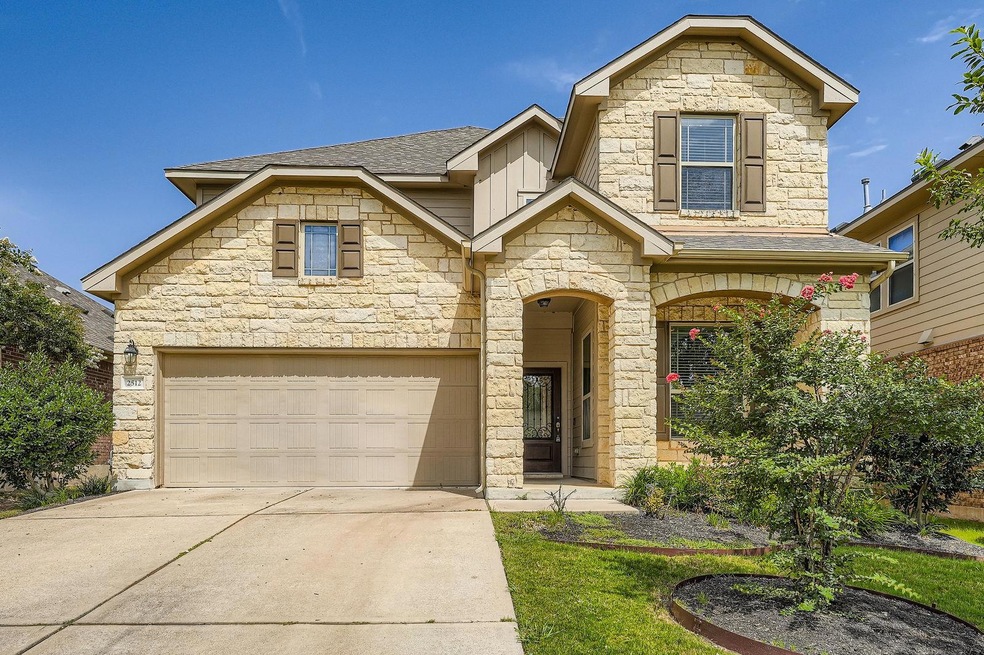
2512 Rough Berry Pflugerville, TX 78660
East Pflugerville NeighborhoodEstimated payment $3,719/month
Highlights
- Open Floorplan
- Main Floor Primary Bedroom
- Neighborhood Views
- Murchison Elementary School Rated A-
- Multiple Living Areas
- Covered Patio or Porch
About This Home
Located just minutes from TX-130, E Pflugerville Pkwy, and daily shopping in Pflugerville, TX, this spacious two-story home combines functionality with modern comfort. The main level features an open-concept layout where the kitchen, living, and dining areas flow seamlessly together—ideal for both everyday living and entertaining. The kitchen offers an island, pantry, and plenty of workspace. Also on the main level are a dedicated home office, a laundry room, half bath, and the primary suite, which includes dual sinks, a soaking tub, a glass-framed shower, and a walk-in closet.
Upstairs, a versatile loft provides additional living space, along with three generously sized bedrooms and a full bathroom. Enjoy outdoor living in the fenced backyard with a covered patio, and take advantage of the front-facing two-car garage for added convenience.
Discounted rate options and no lender fee future refinancing may be available for qualified buyers of this home.
Listing Agent
Orchard Brokerage Brokerage Phone: (254) 368-9153 License #0806322 Listed on: 07/03/2025

Home Details
Home Type
- Single Family
Est. Annual Taxes
- $12,424
Year Built
- Built in 2016
Lot Details
- 5,624 Sq Ft Lot
- Lot Dimensions are 45 x 125
- Southeast Facing Home
- Wood Fence
- Interior Lot
HOA Fees
- $96 Monthly HOA Fees
Parking
- 2 Car Attached Garage
- Front Facing Garage
Home Design
- Brick Exterior Construction
- Slab Foundation
- Frame Construction
- Composition Roof
- Masonry Siding
- HardiePlank Type
Interior Spaces
- 2,840 Sq Ft Home
- 2-Story Property
- Open Floorplan
- Ceiling Fan
- Recessed Lighting
- Multiple Living Areas
- Neighborhood Views
Kitchen
- Gas Range
- Microwave
- Dishwasher
- Kitchen Island
Flooring
- Carpet
- Tile
Bedrooms and Bathrooms
- 4 Bedrooms | 1 Primary Bedroom on Main
- Walk-In Closet
Outdoor Features
- Covered Patio or Porch
Schools
- Murchison Elementary School
- Kelly Lane Middle School
- Hendrickson High School
Utilities
- Central Heating and Cooling System
- Heating System Uses Natural Gas
- Municipal Utilities District Water
Listing and Financial Details
- Assessor Parcel Number 02784909050000
- Tax Block B
Community Details
Overview
- Association fees include common area maintenance
- Falcon Pointne Association
- Falcon Pointe Sec 14 Ph 2 Subdivision
Recreation
- Park
Map
Home Values in the Area
Average Home Value in this Area
Tax History
| Year | Tax Paid | Tax Assessment Tax Assessment Total Assessment is a certain percentage of the fair market value that is determined by local assessors to be the total taxable value of land and additions on the property. | Land | Improvement |
|---|---|---|---|---|
| 2025 | $9,774 | $503,303 | -- | -- |
| 2023 | $9,774 | $415,953 | $0 | $0 |
| 2022 | $9,790 | $378,139 | $0 | $0 |
| 2021 | $9,740 | $343,763 | $40,500 | $332,255 |
| 2020 | $9,157 | $312,512 | $40,500 | $272,012 |
| 2018 | $9,483 | $309,515 | $40,500 | $269,015 |
| 2017 | $8,672 | $288,435 | $27,000 | $261,435 |
| 2016 | $6,178 | $205,477 | $27,000 | $178,477 |
Property History
| Date | Event | Price | Change | Sq Ft Price |
|---|---|---|---|---|
| 08/13/2025 08/13/25 | Price Changed | $475,000 | -2.1% | $167 / Sq Ft |
| 07/31/2025 07/31/25 | Price Changed | $485,000 | -3.0% | $171 / Sq Ft |
| 07/17/2025 07/17/25 | Price Changed | $500,000 | -2.9% | $176 / Sq Ft |
| 07/03/2025 07/03/25 | For Sale | $515,000 | +75.1% | $181 / Sq Ft |
| 03/24/2016 03/24/16 | Sold | -- | -- | -- |
| 02/17/2016 02/17/16 | Pending | -- | -- | -- |
| 01/28/2016 01/28/16 | For Sale | $294,073 | -- | $107 / Sq Ft |
Purchase History
| Date | Type | Sale Price | Title Company |
|---|---|---|---|
| Warranty Deed | -- | Homeward Title | |
| Vendors Lien | -- | North American Title Company | |
| Special Warranty Deed | -- | Nat |
Mortgage History
| Date | Status | Loan Amount | Loan Type |
|---|---|---|---|
| Previous Owner | $264,000 | New Conventional | |
| Previous Owner | $283,209 | FHA |
Similar Homes in the area
Source: Unlock MLS (Austin Board of REALTORS®)
MLS Number: 9363451
APN: 848189
- 18420 Blush Rose Rd
- 2304 Dillon Pond Ln Unit A
- 2302 Dillon Pond Ln Unit A
- 17900 Crimson Apple Way
- 2202 Dillon Pond Ln Unit B
- 18708 Wind Valley Way
- 2516 Silver Fern Ln
- 19008 Marble Glen Ln
- 2817 Dusty Chisolm Trail
- 18920 Still Pond Rd
- 19100 Boulder Crest Dr
- 18913 Still Pond Rd
- 19012 Boulder Crest Dr
- 3136 Honey Peach Way
- 3113 Misty Heights Cove
- 19303 Anna Kate Ct
- 19209 Sunken Creek Pass
- 19425 Kennemer Dr
- 18816 Sandy Shore Dr
- 3602 Chaff Ln
- 2612 Creeping Vine Ct
- 2306 Dillon Pond Ln Unit B
- 2132 Falcon Village Ln
- 2306 Dillon Pond Ln
- 2520 Weeping Beech Ln
- 18005 Pomelo Ln Unit A
- 2102 Dillon Pond Ln Unit A
- 2908 Edwards Plateau
- 3017 Open Plain Dr
- 2306 Hayfield Square
- 1711 Brandon Keller Ct
- 18612 Pfluger Farm Ln
- 1300 Rauscher Rd
- 18816 Sandy Shore Dr
- 3610 Thunian Pass
- 1316 Town Center Dr
- 1225 Town Center Dr
- 3801 Soft Shore Ln
- 19812 Wearyall Hill Ln
- 18704 Silent Water Way






