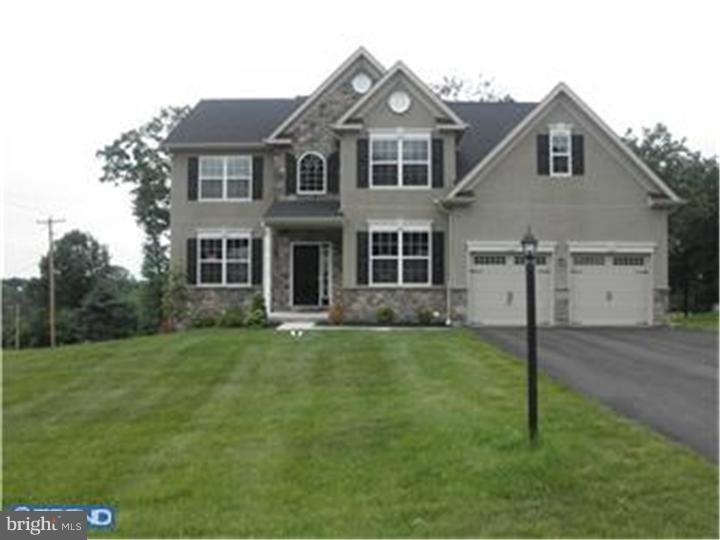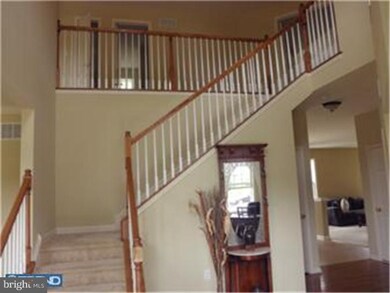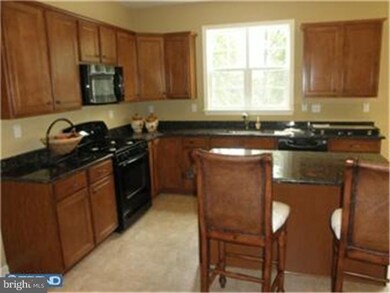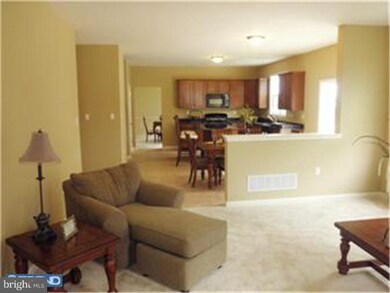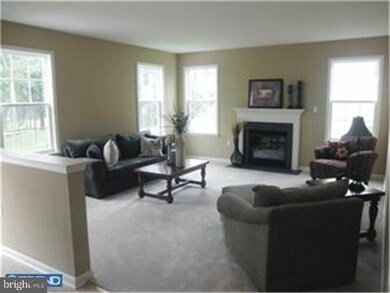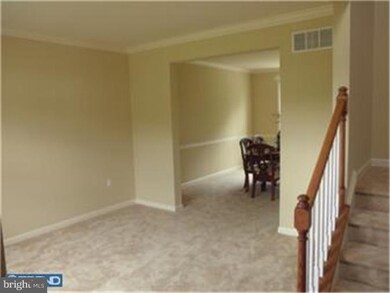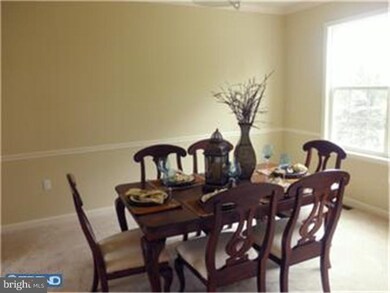
2512 Tracy Ln Gilbertsville, PA 19525
New Hanover Township NeighborhoodHighlights
- Newly Remodeled
- Deck
- Wood Flooring
- Colonial Architecture
- Cathedral Ceiling
- Attic
About This Home
As of February 2019IMMEDIATE DELIVERY! New Construction! Presenting THE HIGHLANDS AT HANOVER II! Now Is Your Chance To Purchase A New Quality Home By DelGrippo Builders With Attention To Every Detail!Ideally located on a Large Level Lot in The Spring Ridge Community With Spectacular Views to Fulfill your dreams & accommodate your lifestyle! The Sussex Offers 2,935 Sqr.ft of Gracious Living Space with features that include 2 Story Foyer with Turned Staircase, main floor Study, Sitting Rm, 4 Bedrooms, 2-1/2 Baths & 2 Car Garage. Additional Standards are: 9 Foot Ceilings on First Floor, Tray Ceiling In Master Bedroom, Crown, Chair, Window and Door Wood Moldings, Hardwood Flooring in the Foyer & Powder Rm, Luxurious Tiled Bathrooms, well appointed Kitchen with Maple Cabinetry, Granite Counter Tops, Island & Pantry, Family rm with Gas Fireplace. Click on Docs/Building Plans for an online Brochure *Come Visit Our Sample Home Located At Falcon Crest GPS 2452 New Hanover Square Rd
Last Agent to Sell the Property
Long & Foster Real Estate, Inc. Listed on: 01/14/2012

Home Details
Home Type
- Single Family
Est. Annual Taxes
- $7,629
Year Built
- Built in 2012 | Newly Remodeled
Lot Details
- 0.73 Acre Lot
Parking
- 2 Car Attached Garage
- Driveway
Home Design
- Colonial Architecture
- Shingle Roof
- Vinyl Siding
- Concrete Perimeter Foundation
Interior Spaces
- 2,935 Sq Ft Home
- Property has 2 Levels
- Cathedral Ceiling
- 1 Fireplace
- Family Room
- Living Room
- Dining Room
- Unfinished Basement
- Basement Fills Entire Space Under The House
- Laundry on upper level
- Attic
Kitchen
- Eat-In Kitchen
- Butlers Pantry
- Self-Cleaning Oven
- Dishwasher
- Kitchen Island
- Disposal
Flooring
- Wood
- Wall to Wall Carpet
- Tile or Brick
- Vinyl
Bedrooms and Bathrooms
- 4 Bedrooms
- En-Suite Primary Bedroom
- En-Suite Bathroom
- 2.5 Bathrooms
Outdoor Features
- Deck
- Porch
Schools
- Boyertown Area Jhs-East High School
Utilities
- Forced Air Heating and Cooling System
- Heating System Uses Gas
- 200+ Amp Service
- Natural Gas Water Heater
- Cable TV Available
Community Details
- No Home Owners Association
- Association fees include common area maintenance
- Built by DELGRIPPO
- The Highlands At Han Subdivision, Sussex Reg Floorplan
Listing and Financial Details
- Tax Lot 1
Ownership History
Purchase Details
Home Financials for this Owner
Home Financials are based on the most recent Mortgage that was taken out on this home.Purchase Details
Home Financials for this Owner
Home Financials are based on the most recent Mortgage that was taken out on this home.Purchase Details
Purchase Details
Similar Homes in the area
Home Values in the Area
Average Home Value in this Area
Purchase History
| Date | Type | Sale Price | Title Company |
|---|---|---|---|
| Deed | $384,000 | None Available | |
| Deed | $365,000 | None Available | |
| Deed | $375,000 | None Available | |
| Deed | $550,000 | -- |
Mortgage History
| Date | Status | Loan Amount | Loan Type |
|---|---|---|---|
| Open | $312,000 | New Conventional | |
| Closed | $307,200 | New Conventional | |
| Previous Owner | $365,000 | VA |
Property History
| Date | Event | Price | Change | Sq Ft Price |
|---|---|---|---|---|
| 02/26/2019 02/26/19 | Sold | $380,000 | -0.8% | $133 / Sq Ft |
| 12/17/2018 12/17/18 | Pending | -- | -- | -- |
| 12/13/2018 12/13/18 | For Sale | $382,990 | +0.8% | $134 / Sq Ft |
| 12/12/2018 12/12/18 | Off Market | $380,000 | -- | -- |
| 09/25/2018 09/25/18 | For Sale | $382,990 | +4.9% | $134 / Sq Ft |
| 03/04/2013 03/04/13 | Sold | $365,000 | 0.0% | $124 / Sq Ft |
| 02/15/2013 02/15/13 | Pending | -- | -- | -- |
| 02/14/2013 02/14/13 | Price Changed | $365,000 | +1.4% | $124 / Sq Ft |
| 12/19/2012 12/19/12 | For Sale | $359,900 | -1.4% | $123 / Sq Ft |
| 12/19/2012 12/19/12 | Off Market | $365,000 | -- | -- |
| 12/13/2012 12/13/12 | For Sale | $359,900 | -1.4% | $123 / Sq Ft |
| 12/13/2012 12/13/12 | Off Market | $365,000 | -- | -- |
| 08/07/2012 08/07/12 | Price Changed | $359,900 | +5.9% | $123 / Sq Ft |
| 01/14/2012 01/14/12 | For Sale | $339,900 | -- | $116 / Sq Ft |
Tax History Compared to Growth
Tax History
| Year | Tax Paid | Tax Assessment Tax Assessment Total Assessment is a certain percentage of the fair market value that is determined by local assessors to be the total taxable value of land and additions on the property. | Land | Improvement |
|---|---|---|---|---|
| 2025 | $7,629 | $203,010 | -- | -- |
| 2024 | $7,629 | $203,010 | -- | -- |
| 2023 | $7,334 | $203,010 | $0 | $0 |
| 2022 | $7,094 | $203,010 | $0 | $0 |
| 2021 | $6,864 | $203,010 | $0 | $0 |
| 2020 | $6,652 | $203,010 | $0 | $0 |
| 2019 | $6,457 | $203,010 | $0 | $0 |
| 2018 | $1,122 | $203,010 | $0 | $0 |
| 2017 | $6,050 | $203,010 | $0 | $0 |
| 2016 | $5,970 | $203,010 | $0 | $0 |
| 2015 | $5,705 | $203,010 | $0 | $0 |
| 2014 | $5,705 | $203,010 | $0 | $0 |
Agents Affiliated with this Home
-
Scott Newell

Seller's Agent in 2019
Scott Newell
RE/MAX
(267) 421-9266
123 Total Sales
-
Dawn Kummerer

Buyer's Agent in 2019
Dawn Kummerer
Realty One Group Restore - Collegeville
(610) 842-5225
1 in this area
103 Total Sales
-
Louis Marchegiano

Seller's Agent in 2013
Louis Marchegiano
Long & Foster
(610) 212-6380
2 in this area
65 Total Sales
-
Al Cianfarini

Buyer's Agent in 2013
Al Cianfarini
RE/MAX
(215) 850-5548
1 in this area
92 Total Sales
Map
Source: Bright MLS
MLS Number: 1003815328
APN: 47-00-07120-006
- 2531 Tracy Ln
- 2499 Wagner Rd
- 2488 Sanatoga Rd
- 2503 Jessica Dr
- 2209 N Pleasantview Rd
- 2400 Romig Rd
- 2518 Rhoads Rd
- 82 Mill Rd
- 64 Mill Rd
- 1095 Mitch Rd
- 523 Spring Manor Blvd
- 0 Steinmetz Rd
- 00 Bragg Rd
- 411 Swamp Pike
- 39 Bunker Way
- 2007 Deer Ridge Dr
- 1532 Briarwood Ln
- 2742 N Charlotte St
- 1983 Summit Way
- 1876 Glen Eagles Dr
