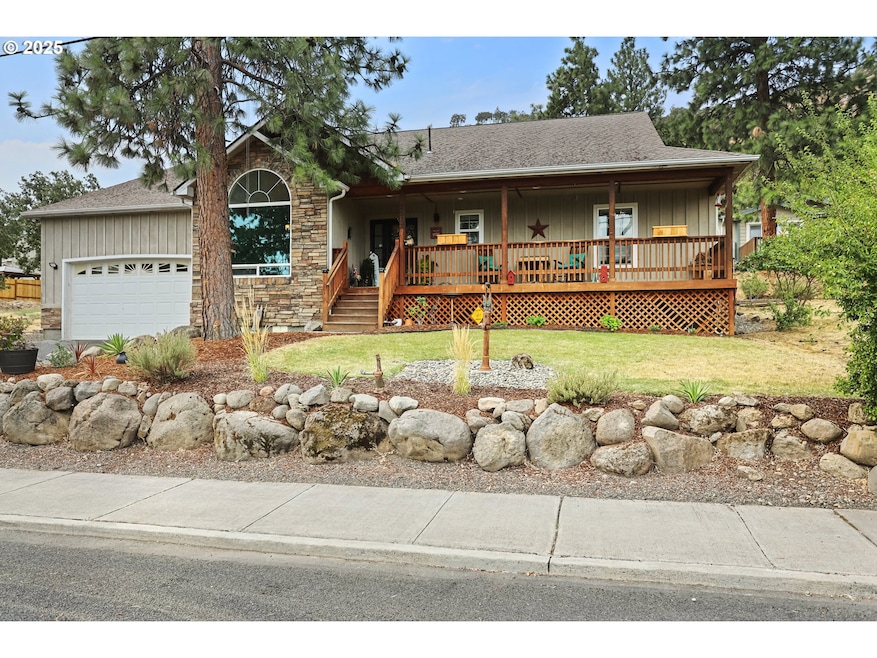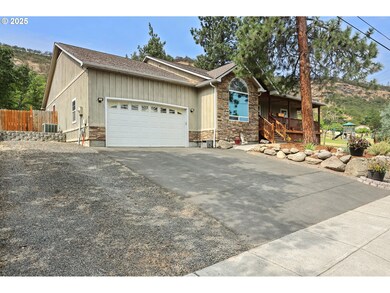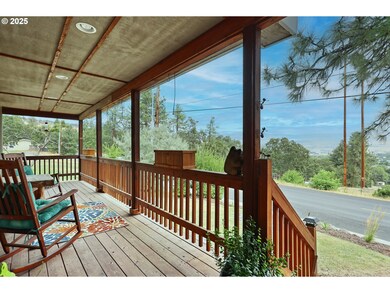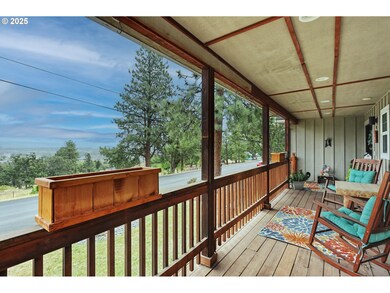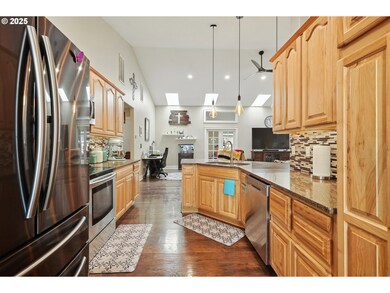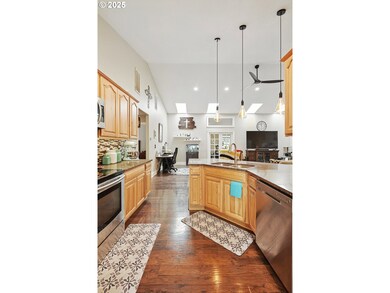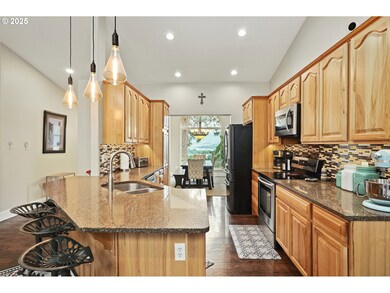2512 W 13th St the Dalles, OR 97058
Estimated payment $3,542/month
Highlights
- Spa
- Vaulted Ceiling
- Private Yard
- River View
- Quartz Countertops
- No HOA
About This Home
Beautiful and spacious 4-bedroom, 2.5-bath, 2,576 SQFT one-level home with thoughtful design and quality finishes throughout. The great room features vaulted ceilings and skylights that fill the space with natural light, while the formal dining area offers an elegant spot for gatherings. The kitchen is both stylish and functional with hickory cabinets and quartz countertops. Enjoy the flexibility of a large family room or den. The expansive master suite includes an updated bath and direct access to a private patio with hot tub and above ground pool. Spare bedrooms are generously sized and located opposite the master for added privacy. Relax or entertain in the fenced backyard with a lovely patio space. Room for RV parking. The covered front porch offers stunning views, making this home the perfect blend of comfort and charm. Exterior paint taking place soon!
Home Details
Home Type
- Single Family
Est. Annual Taxes
- $5,191
Year Built
- Built in 2005
Lot Details
- 0.28 Acre Lot
- Fenced
- Gentle Sloping Lot
- Private Yard
Parking
- 2 Car Attached Garage
- Garage Door Opener
- Driveway
- Off-Street Parking
Property Views
- River
- City
- Mountain
Home Design
- Composition Roof
- Board and Batten Siding
- Concrete Perimeter Foundation
Interior Spaces
- 2,576 Sq Ft Home
- 1-Story Property
- Vaulted Ceiling
- Ceiling Fan
- Skylights
- Double Pane Windows
- Vinyl Clad Windows
- Family Room
- Living Room
- Dining Room
- Crawl Space
- Laundry Room
Kitchen
- Free-Standing Range
- Microwave
- Dishwasher
- Quartz Countertops
Flooring
- Wall to Wall Carpet
- Laminate
- Tile
Bedrooms and Bathrooms
- 4 Bedrooms
Outdoor Features
- Spa
- Covered Deck
- Patio
Schools
- Chenowith Elementary School
- The Dalles Middle School
- The Dalles High School
Utilities
- Cooling Available
- Heat Pump System
- Electric Water Heater
Community Details
- No Home Owners Association
Listing and Financial Details
- Assessor Parcel Number 16828
Map
Home Values in the Area
Average Home Value in this Area
Tax History
| Year | Tax Paid | Tax Assessment Tax Assessment Total Assessment is a certain percentage of the fair market value that is determined by local assessors to be the total taxable value of land and additions on the property. | Land | Improvement |
|---|---|---|---|---|
| 2024 | $5,191 | $288,389 | -- | -- |
| 2023 | $5,040 | $279,990 | $0 | $0 |
| 2022 | $4,927 | $0 | $0 | $0 |
| 2021 | $4,777 | $0 | $0 | $0 |
| 2020 | $4,658 | $0 | $0 | $0 |
| 2019 | $4,919 | $0 | $0 | $0 |
| 2018 | $4,783 | $241,521 | $0 | $0 |
| 2017 | $4,631 | $234,486 | $0 | $0 |
| 2016 | $4,531 | $227,656 | $0 | $0 |
Property History
| Date | Event | Price | List to Sale | Price per Sq Ft |
|---|---|---|---|---|
| 10/19/2025 10/19/25 | For Sale | $589,900 | 0.0% | $229 / Sq Ft |
| 10/09/2025 10/09/25 | Pending | -- | -- | -- |
| 09/22/2025 09/22/25 | Price Changed | $589,900 | -1.7% | $229 / Sq Ft |
| 08/02/2025 08/02/25 | For Sale | $599,900 | -- | $233 / Sq Ft |
Purchase History
| Date | Type | Sale Price | Title Company |
|---|---|---|---|
| Warranty Deed | $370,000 | Amerititle | |
| Interfamily Deed Transfer | -- | Wasco Title | |
| Warranty Deed | $347,900 | -- |
Mortgage History
| Date | Status | Loan Amount | Loan Type |
|---|---|---|---|
| Open | $314,500 | New Conventional | |
| Previous Owner | $275,742 | FHA | |
| Previous Owner | $69,600 | Stand Alone Second |
Source: Regional Multiple Listing Service (RMLS)
MLS Number: 582387735
APN: 2N 13E 32 DB 902
- 1405 Gordon Ct
- 0 W 15th St Unit 35 22102305
- 2322 W 12th St Unit 5
- 2320 W 12th St Unit 4
- 2318 W 12th St Unit 3
- 2316 W 12th St Unit 2
- 2314 W 12th St
- 2314 W 12th St Unit 1
- 921 Verdant St
- 2226 W 8th St
- 2829 W 9th St
- 2957 W 10th St
- 3016 W 10th St
- 950 Pomona St Unit 127
- 950 Pomona St Unit 184
- 950 Pomona St Unit 171
- 1622 W 12th St
- 3120 W 12th St
- 1606 W 10th St
- 837 Floral Ct
