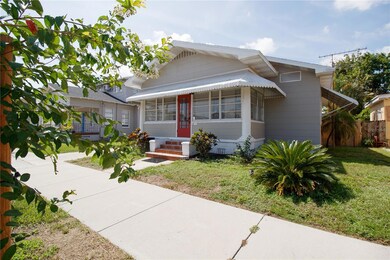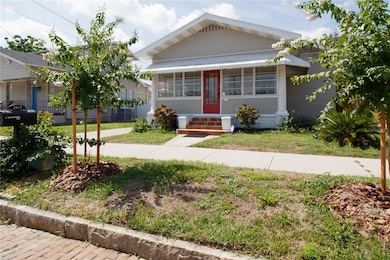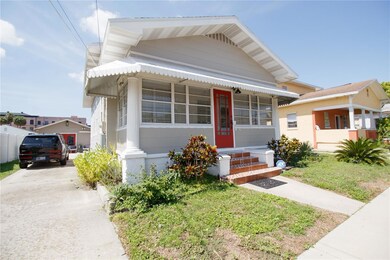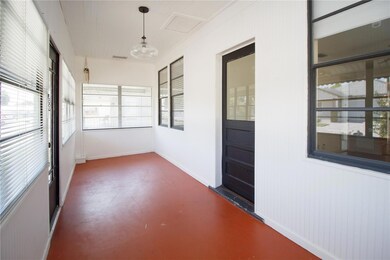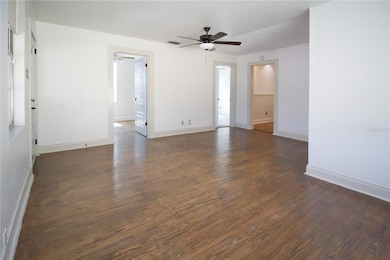2512 W Cordelia St Unit A Tampa, FL 33607
West Tampa NeighborhoodHighlights
- Whole House Reverse Osmosis System
- Sun or Florida Room
- Walk-In Pantry
- Wood Flooring
- No HOA
- 2-minute walk to Capaz Park
About This Home
Step into timeless charm with this meticulously maintained 3-bedroom, 1-bath home in perfect condition. Located in an incredibly convenient neighborhood—just steps from a local bank, a small grocery store, and a peaceful park—this home blends historic character with modern comfort. Inside, you'll find a spacious living room perfect for relaxing or entertaining, a large kitchen with room to cook and gather, and a huge walk-in pantry for all your storage needs. The home boasts hardwood floors, tall ceilings, and thoughtful details throughout that reflect its vintage charm. Outside, enjoy the nice-sized backyard—ideal for gardening or get-togethers—with a covered back porch and cabana, perfect for shaded lounging or summer dinners. The extra-long driveway offers plenty of off-street parking. Laundry machines are staying, back porch cover is staying, whole house is on a reverse osmosis system. Walking distance to some of Tampa's best food spots. Early move in allowed if lease is signed before august and first last and security paid before august 1st. Lawn maintenance included, washer and dryer included, internet included, adt window and door alarms included, leasee to pay only 2/3 of water and electric.
Listing Agent
REAL BROKER, LLC Brokerage Phone: 407.279.0038 License #3444418 Listed on: 07/11/2025

Home Details
Home Type
- Single Family
Est. Annual Taxes
- $1,311
Year Built
- Built in 1923
Lot Details
- 4,900 Sq Ft Lot
- Lot Dimensions are 50x98
- Street paved with bricks
Parking
- Driveway
Interior Spaces
- 1,250 Sq Ft Home
- 1-Story Property
- Crown Molding
- Ceiling Fan
- ENERGY STAR Qualified Windows
- Sun or Florida Room
- Wood Flooring
Kitchen
- Walk-In Pantry
- Built-In Oven
- Cooktop with Range Hood
- Microwave
- Freezer
- Dishwasher
- Whole House Reverse Osmosis System
- Reverse Osmosis System
Bedrooms and Bathrooms
- 3 Bedrooms
- 1 Full Bathroom
Laundry
- Laundry closet
- Dryer
- Washer
Home Security
- Security System Owned
- Storm Windows
- Fire and Smoke Detector
Utilities
- Central Heating and Cooling System
- Thermostat
- Water Filtration System
- Electric Water Heater
- Water Purifier
- Water Softener
- Cable TV Available
Listing and Financial Details
- Residential Lease
- Security Deposit $2,750
- Property Available on 7/9/25
- The owner pays for internet, laundry, security, sewer, trash collection
- 12-Month Minimum Lease Term
- $25 Application Fee
- 8 to 12-Month Minimum Lease Term
- Assessor Parcel Number A-10-29-18-4OR-000003-00005.0
Community Details
Overview
- No Home Owners Association
- Drews John H Sub Blks 1 To 10 Subdivision
Pet Policy
- Pet Deposit $500
- Breed Restrictions
Map
Source: Stellar MLS
MLS Number: TB8405376
APN: A-10-29-18-4OR-000003-00005.0
- 2506 W Ivy St
- 2516 W Abdella St
- 2512 W Kathleen St
- 2711 W Cordelia St
- 2306 W Ivy St
- 2515 W Leroy St
- 2707 W Leroy St
- 2906 W Dewey St
- 2511 W Braddock St
- 2515 W Braddock St
- 2102 W Ivy St
- 2424 W Tampa Bay Blvd Unit M301
- 2424 W Tampa Bay Blvd Unit C107
- 2424 W Tampa Bay Blvd Unit L302
- 2424 W Tampa Bay Blvd Unit A108
- 2424 W Tampa Bay Blvd Unit D206
- 2424 W Tampa Bay Blvd Unit A109
- 2424 W Tampa Bay Blvd Unit 301
- 2424 W Tampa Bay Blvd Unit M201
- 2424 W Tampa Bay Blvd Unit I202
- 2608 W Columbus Dr Unit 1
- 3207 N Howard Ave
- 2910 W Aileen St
- 2424 W Tampa Bay Blvd Unit A104
- 2424 W Tampa Bay Blvd Unit 301
- 2327 W Beach St
- 2116 W Saint John St
- 2135 W Saint Conrad St
- 3015 W Kathleen St
- 2717 W Palmetto St
- 2711 W Heiter St
- 2138 W Beach St
- 2136 W Beach St
- 2124 W Beach St
- 4009 N Howard Ave
- 2323 W Cherry St
- 2524 W Cherry St Unit B
- 2524 W Cherry St Unit A
- 1741 W Saint Louis St
- 2943 W Beach St

