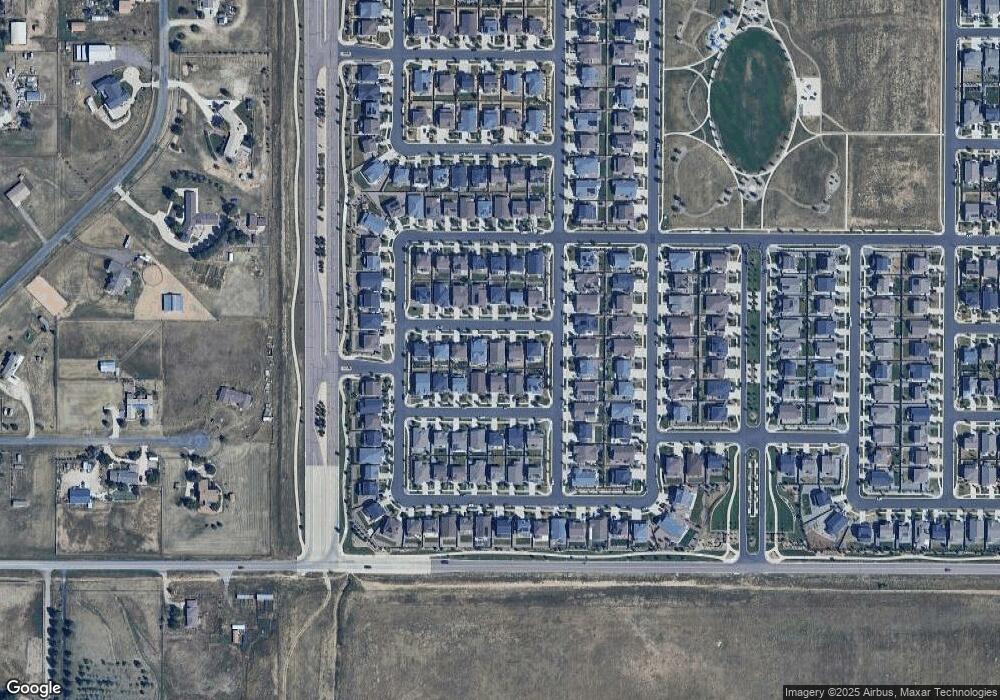25120 E Maple Place Aurora, CO 80018
Estimated Value: $574,000 - $664,000
4
Beds
3
Baths
3,248
Sq Ft
$189/Sq Ft
Est. Value
About This Home
This home is located at 25120 E Maple Place, Aurora, CO 80018 and is currently estimated at $614,369, approximately $189 per square foot. 25120 E Maple Place is a home located in Arapahoe County with nearby schools including Vista Peak Exploratory and Vista Peak 9-12 Preparatory.
Ownership History
Date
Name
Owned For
Owner Type
Purchase Details
Closed on
Jun 4, 2020
Sold by
Nielsen Peter W and Nieslsen Tarcee L
Bought by
Haslund Nielsen Peter W and Nielsen Tracie
Current Estimated Value
Home Financials for this Owner
Home Financials are based on the most recent Mortgage that was taken out on this home.
Original Mortgage
$368,711
Outstanding Balance
$324,659
Interest Rate
3.2%
Mortgage Type
New Conventional
Estimated Equity
$289,710
Purchase Details
Closed on
Mar 20, 2018
Sold by
Richmond American Homes Of Colorado Inc
Bought by
Nielsen Peter W and Nielsen Tracee L
Home Financials for this Owner
Home Financials are based on the most recent Mortgage that was taken out on this home.
Original Mortgage
$376,821
Interest Rate
4.32%
Mortgage Type
New Conventional
Create a Home Valuation Report for This Property
The Home Valuation Report is an in-depth analysis detailing your home's value as well as a comparison with similar homes in the area
Purchase History
| Date | Buyer | Sale Price | Title Company |
|---|---|---|---|
| Haslund Nielsen Peter W | -- | Canyon Title | |
| Nielsen Peter W | $418,700 | American Home Title & Escrow |
Source: Public Records
Mortgage History
| Date | Status | Borrower | Loan Amount |
|---|---|---|---|
| Open | Haslund Nielsen Peter W | $368,711 | |
| Closed | Nielsen Peter W | $376,821 |
Source: Public Records
Tax History
| Year | Tax Paid | Tax Assessment Tax Assessment Total Assessment is a certain percentage of the fair market value that is determined by local assessors to be the total taxable value of land and additions on the property. | Land | Improvement |
|---|---|---|---|---|
| 2025 | $4,850 | $38,925 | -- | -- |
| 2024 | $4,734 | $40,274 | -- | -- |
| 2023 | $3,983 | $40,274 | $0 | $0 |
| 2022 | $3,983 | $29,969 | $0 | $0 |
| 2021 | $4,108 | $29,969 | $0 | $0 |
| 2020 | $3,864 | $28,286 | $0 | $0 |
| 2019 | $3,848 | $28,286 | $0 | $0 |
| 2018 | $3,110 | $21,233 | $0 | $0 |
| 2017 | $2,064 | $15,095 | $0 | $0 |
| 2016 | $263 | $1,940 | $0 | $0 |
| 2015 | $277 | $1,940 | $0 | $0 |
| 2014 | $292 | $1,997 | $0 | $0 |
| 2013 | -- | $2,770 | $0 | $0 |
Source: Public Records
Map
Nearby Homes
- 2144 S Ider Way
- 2165 S Ider Way
- 2167 S Jackson Gap Way
- 207 S Irvington St
- 2172 S Irvington St
- 2161 S Irvington St
- 25526 E Maple Ave
- 24790 E Alameda Ave
- 17 N Ider St
- 25208 E Ellsworth Place
- 33 N Jamestown Way
- 25167 E Ellsworth Place
- 25583 E Bayaud Ave
- 25126 E 1st Ave
- 25771 E Archer Ave
- 25819 E Bayaud Ave
- 177 N Ider St
- 25525 E 1st Ave
- Yorktown Plan at Harvest Crossing
- Hopewell Plan at Harvest Crossing
- 25140 E Maple Place
- 25100 E Maple Place
- 25121 E Cedar Place
- 25141 E Cedar Place
- 25101 E Cedar Place
- 25080 E Maple Place
- 25160 E Maple Place
- 25161 E Cedar Place
- 25081 E Cedar Place
- 25129 E Maple Place
- 25060 E Maple Place
- 25149 E Maple Place
- 25109 E Maple Place
- 25061 E Cedar Place
- 25169 E Maple Place
- 25089 E Maple Place
- 25040 E Maple Place
- 25069 E Maple Place
- 25041 E Cedar Place
- 25122 E Cedar Place
