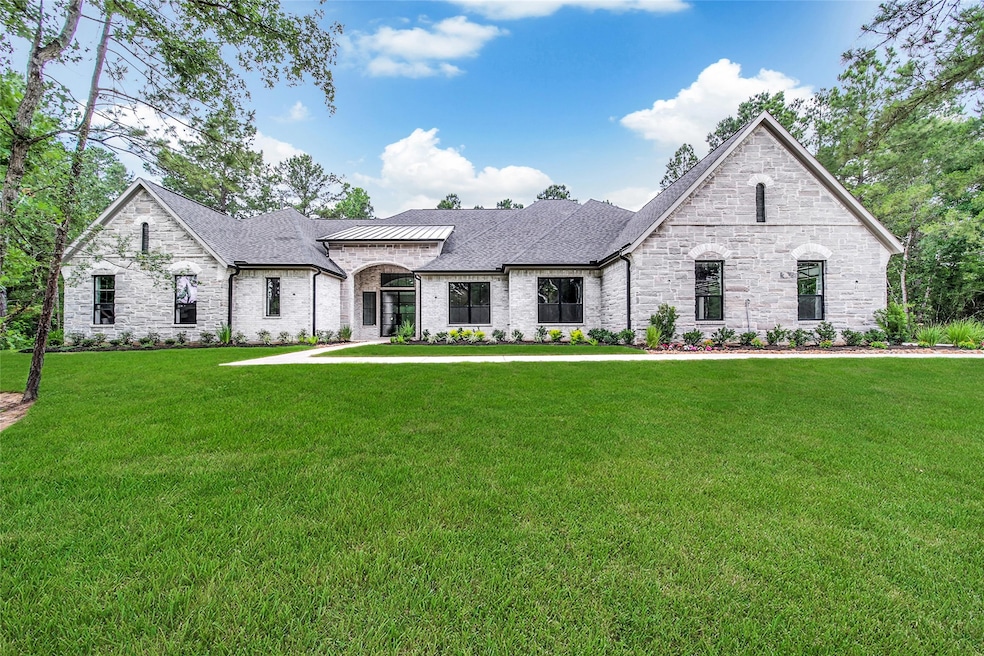
25123 Chisos Bend Montgomery, TX 77316
Estimated payment $7,573/month
Highlights
- Under Construction
- Deck
- Wood Flooring
- 1.5 Acre Lot
- Wooded Lot
- Outdoor Kitchen
About This Home
Welcome to HIGH MEADOW WEST!!! This prestigious ACREAGE community is ZONED for MAGNOLIA ISD schools and located minutes from Hwy 249. This EQUISITE TOM COX JR Homes is located on 1.5 ACRES and is designed with high end finishes and craftsmanship throughout!! Offering 4 beds, 5.5 baths w/ 3-CAR GARAGE and featuring a GOURMET kitchen w/ JennAir appliances, QUARTZ countertops, shaker style cabinetry stretching into breakfast, butlers pantry, and hardwood flooring stretching through main living areas. Exposed beam ceiling in living room & extensive built-ins throughout. Formal dining, home office, GAME ROOM, and secondary bedrooms w/ en-suite baths. This primary bedroom is a MUST SEE -- spa-inspired bath w/ dual head shower, large soaking tub, his & hers closets, and split vanities. Large, covered patio w/ outdoor kitchen and a convenient pool bath ready for an outdoor pool! This home is sure to please -- CALL FOR YOUR PRIVATE TOUR!!
Listing Agent
Keller Williams Realty The Woodlands License #0621260 Listed on: 05/19/2025

Home Details
Home Type
- Single Family
Est. Annual Taxes
- $202
Year Built
- Built in 2025 | Under Construction
Lot Details
- 1.5 Acre Lot
- North Facing Home
- Wooded Lot
- Private Yard
HOA Fees
- $63 Monthly HOA Fees
Parking
- 3 Car Attached Garage
Home Design
- Brick Exterior Construction
- Slab Foundation
- Composition Roof
- Stone Siding
Interior Spaces
- 4,349 Sq Ft Home
- 1-Story Property
- High Ceiling
- Gas Log Fireplace
- Formal Entry
- Family Room Off Kitchen
- Living Room
- Breakfast Room
- Dining Room
- Home Office
- Game Room
- Utility Room
- Washer and Electric Dryer Hookup
- Fire and Smoke Detector
Kitchen
- Breakfast Bar
- Walk-In Pantry
- Butlers Pantry
- Gas Oven
- Gas Range
- Microwave
- Dishwasher
- Kitchen Island
- Quartz Countertops
- Disposal
Flooring
- Wood
- Carpet
- Tile
Bedrooms and Bathrooms
- 4 Bedrooms
- En-Suite Primary Bedroom
- Double Vanity
- Soaking Tub
- Bathtub with Shower
- Separate Shower
Outdoor Features
- Deck
- Covered patio or porch
- Outdoor Kitchen
Schools
- Audubon Elementary School
- Magnolia Junior High School
- Magnolia West High School
Utilities
- Central Heating and Cooling System
- Heating System Uses Gas
- Septic Tank
Community Details
Overview
- Tri Star Property Management Association, Phone Number (936) 207-1440
- Built by Tom Cox Jr Homes
- High Meadow West Subdivision
Recreation
- Community Pool
Map
Home Values in the Area
Average Home Value in this Area
Tax History
| Year | Tax Paid | Tax Assessment Tax Assessment Total Assessment is a certain percentage of the fair market value that is determined by local assessors to be the total taxable value of land and additions on the property. | Land | Improvement |
|---|---|---|---|---|
| 2024 | -- | $12,750 | $12,750 | -- |
Property History
| Date | Event | Price | Change | Sq Ft Price |
|---|---|---|---|---|
| 07/11/2025 07/11/25 | Price Changed | $1,368,488 | +1.4% | $315 / Sq Ft |
| 05/19/2025 05/19/25 | For Sale | $1,350,000 | -- | $310 / Sq Ft |
Similar Homes in Montgomery, TX
Source: Houston Association of REALTORS®
MLS Number: 23265157
APN: 5836-00-03400
- 25091 Chisos Bend
- 4609 High Meadow Ct W
- 4521 Marfa Ct
- 450 S Farm To Market 1486
- 25083 Chisos Bend
- 25084 Chisos Bend
- 4800 Fort Stockton Ct
- 482 Glacier Pass
- 26000 Crown Ranch Blvd
- 4816 Hawk Canyon Ct
- 25087 Balmorhea Way
- 4816 Red Coyote Ln
- 4848 Red Coyote Ln
- 26009 Crown Ranch Blvd
- 25011 Balmorhea Way
- 4505 Mistywood Ct
- 4473 Holly Trail Rd
- 26150 Bluejack National Blvd Unit 35
- 26150 Bluejack National Blvd Unit 38
- 25720 Sweetpea Ct
- 5815 Jade Crest Ct
- 25628 Microstar Way
- 5872 Strawflower Ln
- 5628 Poinsettia Place
- 5612 Poinsettia Place
- 24840 Scilla Way
- 24837 Scilla Way
- 24825 Scilla Way
- 24821 Scilla Way
- 24836 Scilla Way
- 24849 Scilla Way
- 24833 Scilla Way
- 24828 Scilla Way
- 5819 Canterbury Bells Ln
- 24975 Aconite Ln
- 24907 Aconite Ln
- 9824 Stone Ranch Blvd
- 3074 S Fm 1486 Rd
- 33 Hall Dr N Unit A
- 128 Hall Dr S






