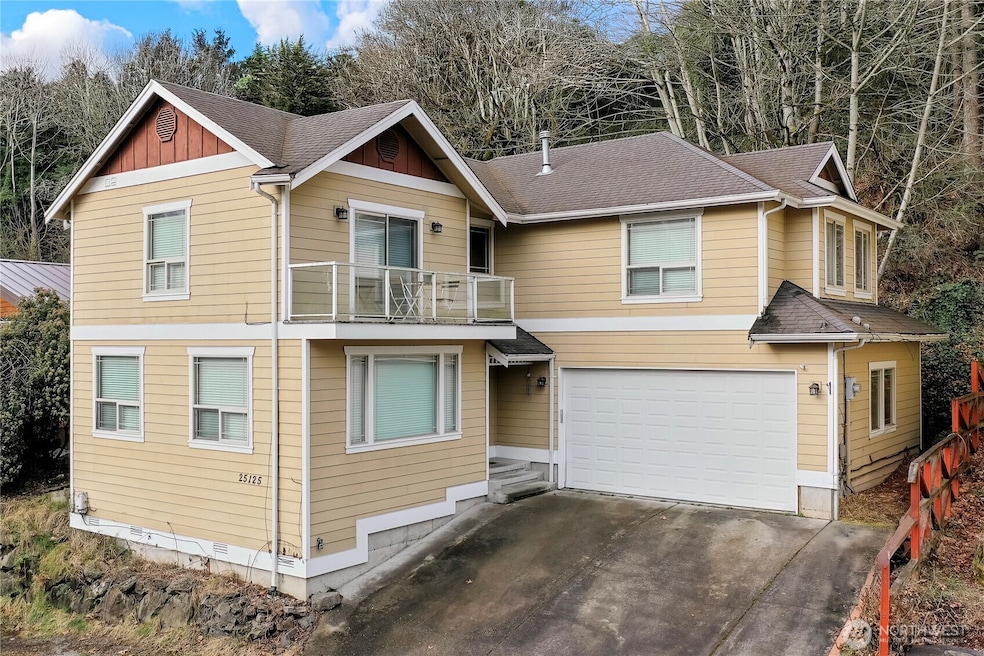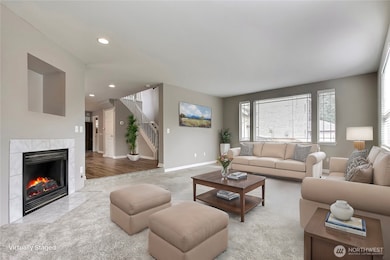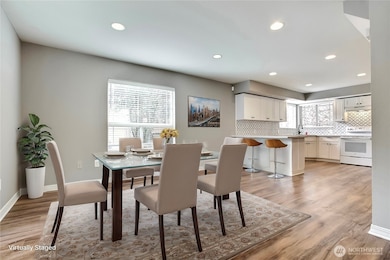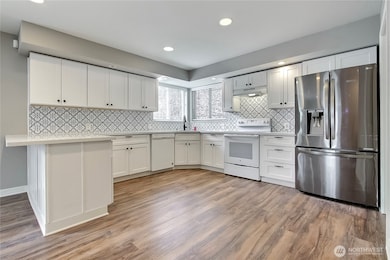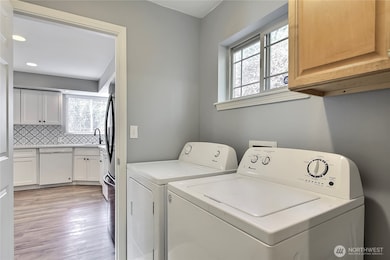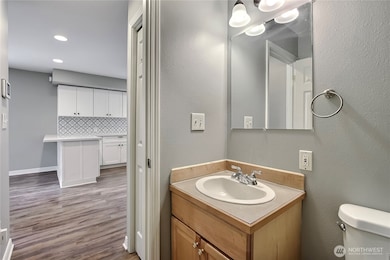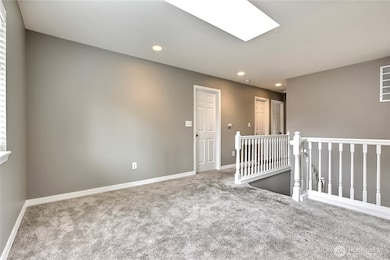25125 Reith Rd Kent, WA 98032
West Hill North NeighborhoodEstimated payment $3,435/month
Highlights
- Mountain View
- Contemporary Architecture
- Wood Flooring
- Deck
- Wooded Lot
- No HOA
About This Home
This bright and spacious home features an open floor plan with abundant natural light. The primary suite boasts a private balcony with stunning valley views, a large ensuite bath, and a walk-in closet. The modern white kitchen shines with quartz countertops, a stylish backsplash, and hardwood floors. Fresh paint throughout! With four bedrooms plus a bonus room, a gas fireplace, and a 2-car garage, there’s plenty of space to enjoy. Nestled on a .32-acre lot backing to a greenbelt, it offers privacy while being close to I-5, SR-167, shopping, parks, golf, and tennis courts—a true retreat with breathtaking views!
Source: Northwest Multiple Listing Service (NWMLS)
MLS#: 2335272
Home Details
Home Type
- Single Family
Est. Annual Taxes
- $6,356
Year Built
- Built in 2001
Lot Details
- 0.33 Acre Lot
- Steep Slope
- Wooded Lot
- Property is in good condition
Parking
- 2 Car Attached Garage
Property Views
- Mountain
- Territorial
Home Design
- Contemporary Architecture
- Poured Concrete
- Composition Roof
- Wood Composite
Interior Spaces
- 2,290 Sq Ft Home
- 2-Story Property
- Fireplace
Kitchen
- Microwave
- Dishwasher
Flooring
- Wood
- Carpet
- Vinyl
Bedrooms and Bathrooms
- 4 Bedrooms
- Bathroom on Main Level
Home Security
- Home Security System
- Storm Windows
Outdoor Features
- Deck
Utilities
- Forced Air Heating System
- Water Heater
- Cable TV Available
Community Details
- No Home Owners Association
- Lake Fenwick Subdivision
Listing and Financial Details
- Down Payment Assistance Available
- Visit Down Payment Resource Website
- Assessor Parcel Number 2895110064
Map
Home Values in the Area
Average Home Value in this Area
Tax History
| Year | Tax Paid | Tax Assessment Tax Assessment Total Assessment is a certain percentage of the fair market value that is determined by local assessors to be the total taxable value of land and additions on the property. | Land | Improvement |
|---|---|---|---|---|
| 2024 | $6,451 | $650,000 | $135,000 | $515,000 |
| 2023 | $6,459 | $592,000 | $123,000 | $469,000 |
| 2022 | $5,982 | $661,000 | $132,000 | $529,000 |
| 2021 | $5,457 | $533,000 | $120,000 | $413,000 |
| 2020 | $4,857 | $456,000 | $104,000 | $352,000 |
| 2018 | $5,274 | $388,000 | $84,000 | $304,000 |
| 2017 | $4,575 | $364,000 | $84,000 | $280,000 |
| 2016 | $4,493 | $319,000 | $80,000 | $239,000 |
| 2015 | $4,237 | $301,000 | $89,000 | $212,000 |
| 2014 | -- | $285,000 | $83,000 | $202,000 |
| 2013 | -- | $240,000 | $83,000 | $157,000 |
Property History
| Date | Event | Price | Change | Sq Ft Price |
|---|---|---|---|---|
| 09/19/2025 09/19/25 | Pending | -- | -- | -- |
| 09/14/2025 09/14/25 | Price Changed | $550,000 | -4.3% | $240 / Sq Ft |
| 08/08/2025 08/08/25 | Price Changed | $575,000 | -4.2% | $251 / Sq Ft |
| 06/16/2025 06/16/25 | Price Changed | $599,950 | -1.6% | $262 / Sq Ft |
| 05/21/2025 05/21/25 | Price Changed | $610,000 | -1.6% | $266 / Sq Ft |
| 04/23/2025 04/23/25 | Price Changed | $620,000 | -2.4% | $271 / Sq Ft |
| 03/14/2025 03/14/25 | Price Changed | $635,000 | -2.2% | $277 / Sq Ft |
| 02/25/2025 02/25/25 | For Sale | $649,000 | +34.6% | $283 / Sq Ft |
| 06/26/2020 06/26/20 | Sold | $482,000 | +2.8% | $210 / Sq Ft |
| 05/12/2020 05/12/20 | Pending | -- | -- | -- |
| 05/11/2020 05/11/20 | For Sale | $469,000 | -- | $205 / Sq Ft |
Purchase History
| Date | Type | Sale Price | Title Company |
|---|---|---|---|
| Warranty Deed | $482,000 | Ticor Title | |
| Quit Claim Deed | -- | None Available | |
| Interfamily Deed Transfer | -- | Fidelity Natio | |
| Interfamily Deed Transfer | -- | Pacific Nw Tit | |
| Warranty Deed | -- | Pacific Nw Tit | |
| Warranty Deed | $45,000 | Transnation Title Insurance | |
| Warranty Deed | $25,000 | First American |
Mortgage History
| Date | Status | Loan Amount | Loan Type |
|---|---|---|---|
| Open | $493,000 | New Conventional | |
| Closed | $18,930 | Commercial | |
| Closed | $473,269 | FHA | |
| Previous Owner | $185,000 | Unknown | |
| Previous Owner | $210,000 | New Conventional | |
| Previous Owner | $60,000 | Credit Line Revolving | |
| Previous Owner | $200,000 | No Value Available | |
| Previous Owner | $213,000 | Construction |
Source: Northwest Multiple Listing Service (NWMLS)
MLS Number: 2335272
APN: 289511-0064
- 4233 S 252nd Place
- 25312 42nd Place S
- 3817 S 251st St
- 4817 S 251st Ct
- 3726 S 251st Place
- 24815 42nd Ave S
- 24736 45th Place S Unit 5 D-2
- 4226 S 247th Ct
- 4058 S 262nd St
- 3232 S 256th St
- 26308 42nd Ave S
- 4301 S 263rd St
- 4135 S 239th St
- 25416 31st Ave S
- 2716 S 256th Place
- 26601 Pacific Hwy S
- 4524 Carnaby St
- 24500 Russell Rd Unit 60
- 23635 41st Ave S
- 3037 S 265th St
