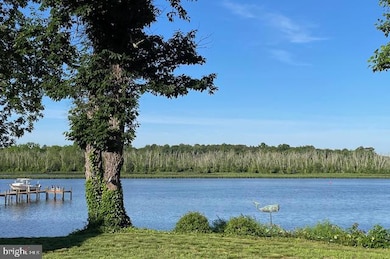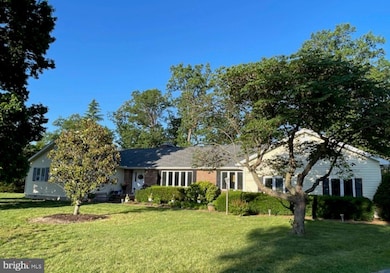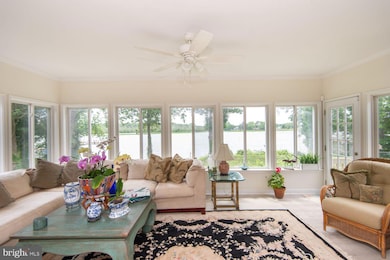25129 Adams Landing Rd Denton, MD 21629
Estimated payment $4,758/month
Highlights
- 214 Feet of Waterfront
- Gourmet Kitchen
- 0.92 Acre Lot
- Access to Tidal Water
- River View
- Stream or River on Lot
About This Home
WATERFRONT! * 214 FT ON RIVER! * AWESOME WIDE ALL SEASON VIEWS! CONTINUOUS GENTLE BREEZES! MAJOR RENOVATIONS 2020!*DEDICATED OFICE! * MULTIPLE LIVING AREAS! LIVING ROOM! FAMILY ROOM AREA with GAS FIREPLACE! DINING ROOM! SPECTACULAR SUNROOM WITH WIDE VISTAS of RIVER! * PRIMARY SUITE & THREE ADDITIONAL BEDROOMS! *SPACIOUS PRIMARY SUITE BATH with WALK-IN SHOWER! PRIMARY SUITE BATHROOM EXTERIOR DOOR OPENS TO OUTDOOR SHOWER on ELEVATED DECK with GORGEOUS RIVER VIEWS!* MAJOR RECENT SHORELINE REVETMENT! DUE TO LOT ELEVATION - NO FLOOD INSURANCE NEEDED! * NO HOA! *NEW ARCHITECHURAL SHINGLE ROOF! *Located at End of Quiet No - Through Street! * Separate Laundry / Mud Room! *Spectacular Sunroom Overlooking River!* Kitchen is Quite Expansive & is Open to All Living Areas! *Very "Cool" Pantry! * GAS Cooktop! * Separate Living Room & Dining Room PLUS Family Room! * Identical Flooring Throughout Living Spaces & Bedrooms Gives Very Expansive Aura! * Basement with Interior Access for Great Storage! *GENTLE SLOPE to River from Waterfront Yard! *New Driveway & Walkways! *2 Car Spacious Side Entry Garage! * Plenty of Parking Space Off Street! * LIGHT & BRIGHT! *Convenient location to Rt 404, Easton, Beaches & Bay Bridge and Annapolis! *Perfect Weekend Getaway and/or Year Round Enjoyment of Living on Eastern Shore and you can take Advantage of ALL that the EASTERN SHORE OF MARYLAND HAS TO OFFER!
Listing Agent
(410) 819-4307 candace.harman@longandfoster.com Long & Foster Real Estate, Inc. Listed on: 05/30/2025

Home Details
Home Type
- Single Family
Est. Annual Taxes
- $4,811
Year Built
- Built in 1989 | Remodeled in 2020
Lot Details
- 0.92 Acre Lot
- 214 Feet of Waterfront
- Home fronts navigable water
- No Through Street
- Open Lot
- Cleared Lot
- Back and Front Yard
- Property is in excellent condition
- Property is zoned R1
Parking
- 2 Car Direct Access Garage
- 3 Driveway Spaces
- Oversized Parking
- Parking Storage or Cabinetry
- Side Facing Garage
- Garage Door Opener
- Gravel Driveway
- Secure Parking
Home Design
- Rambler Architecture
- Architectural Shingle Roof
- Vinyl Siding
- Chimney Cap
Interior Spaces
- Property has 1 Level
- Crown Molding
- Ceiling Fan
- Gas Fireplace
- Family Room Off Kitchen
- Formal Dining Room
- River Views
- Attic
Kitchen
- Gourmet Kitchen
- Double Oven
- Gas Oven or Range
- Range Hood
- Extra Refrigerator or Freezer
- Dishwasher
- Stainless Steel Appliances
- Upgraded Countertops
Bedrooms and Bathrooms
- 4 Main Level Bedrooms
- Walk-in Shower
Laundry
- Laundry on main level
- Electric Dryer
- Washer
Basement
- Partial Basement
- Crawl Space
Accessible Home Design
- Doors are 32 inches wide or more
- More Than Two Accessible Exits
Outdoor Features
- Outdoor Shower
- Access to Tidal Water
- Water Access
- River Nearby
- Bulkhead
- Stream or River on Lot
- Porch
Utilities
- Central Heating and Cooling System
- Back Up Oil Heat Pump System
- Heating System Powered By Owned Propane
- Well
- Propane Water Heater
- Septic Tank
Community Details
- No Home Owners Association
- Adams Landing Subdivision
Listing and Financial Details
- Assessor Parcel Number 0603006344
Map
Home Values in the Area
Average Home Value in this Area
Tax History
| Year | Tax Paid | Tax Assessment Tax Assessment Total Assessment is a certain percentage of the fair market value that is determined by local assessors to be the total taxable value of land and additions on the property. | Land | Improvement |
|---|---|---|---|---|
| 2025 | $4,477 | $470,800 | $174,400 | $296,400 |
| 2024 | $4,477 | $435,100 | $0 | $0 |
| 2023 | $4,250 | $399,400 | $0 | $0 |
| 2022 | $4,032 | $363,700 | $174,400 | $189,300 |
| 2021 | $986 | $363,700 | $174,400 | $189,300 |
| 2020 | $4,032 | $363,700 | $174,400 | $189,300 |
| 2019 | $4,372 | $394,900 | $194,200 | $200,700 |
| 2018 | $4,372 | $394,900 | $194,200 | $200,700 |
| 2017 | $4,409 | $394,900 | $0 | $0 |
| 2016 | -- | $398,300 | $0 | $0 |
| 2015 | $3,716 | $398,300 | $0 | $0 |
| 2014 | $3,716 | $398,300 | $0 | $0 |
Property History
| Date | Event | Price | Change | Sq Ft Price |
|---|---|---|---|---|
| 05/30/2025 05/30/25 | For Sale | $825,000 | 0.0% | $312 / Sq Ft |
| 11/01/2019 11/01/19 | Rented | $1,950 | -9.3% | -- |
| 10/29/2019 10/29/19 | Under Contract | -- | -- | -- |
| 09/29/2019 09/29/19 | Price Changed | $2,150 | -6.5% | $1 / Sq Ft |
| 08/31/2019 08/31/19 | For Rent | $2,300 | +9.5% | -- |
| 08/25/2017 08/25/17 | Rented | $2,100 | 0.0% | -- |
| 08/21/2017 08/21/17 | Under Contract | -- | -- | -- |
| 07/24/2017 07/24/17 | For Rent | $2,100 | 0.0% | -- |
| 07/14/2017 07/14/17 | Sold | $375,000 | 0.0% | $155 / Sq Ft |
| 04/24/2017 04/24/17 | Pending | -- | -- | -- |
| 04/05/2017 04/05/17 | Price Changed | $375,000 | -8.5% | $155 / Sq Ft |
| 03/18/2017 03/18/17 | Price Changed | $410,000 | -3.4% | $170 / Sq Ft |
| 02/17/2017 02/17/17 | For Sale | $424,240 | -- | $176 / Sq Ft |
Purchase History
| Date | Type | Sale Price | Title Company |
|---|---|---|---|
| Deed | $375,000 | Chancellor Title Svcs Inc | |
| Deed | $240,000 | -- |
Mortgage History
| Date | Status | Loan Amount | Loan Type |
|---|---|---|---|
| Previous Owner | $402,870 | VA | |
| Previous Owner | $200,000 | Credit Line Revolving | |
| Closed | -- | No Value Available |
Source: Bright MLS
MLS Number: MDCM2005748
APN: 03-006344
- 24748 Tribbett Cir
- 24754 Tribbett Cir
- 24766 Tribbett Cir
- 11225 Shane Cir
- 546 N 6th St
- 529 N 6th St
- 24872 Meeting House Rd
- 523 High St
- 207 Gay St
- 501 Lincoln St
- 245 Briarwood Cir
- 25291 Calvert Dr
- 512 Lincoln St
- 24887 Holsinger Ln
- 4 S 1st St
- 25607 Garey Rd
- 522 Lincoln St
- 0 Burnt Mill Rd Unit MDCM2006056
- 0 Burnt Mill Rd Unit MDCM2005300
- 0 Burnt Mill Rd Unit MDCM2005298
- 25369 Harpers Branch Dr
- 25365 Harpers Branch Dr
- 101 Quinn Cir
- 500 High St
- 502 Sunset Blvd
- 13001 Beech Ln
- 104 Roe St
- 14500 Cherry Ln
- 12111 Blades Rd
- 13852 Dulin Rd
- 100 Friendship Village Dr
- 1 W Liberty St
- 35 Diamond Ct
- 22721 Marsh Creek Rd
- 209 N 1st St
- 101 Seachase Ln
- 8678 Mulberry Dr
- 1020-1070 N Washington St
- 202 E Market St
- 29568 Brant Ct






