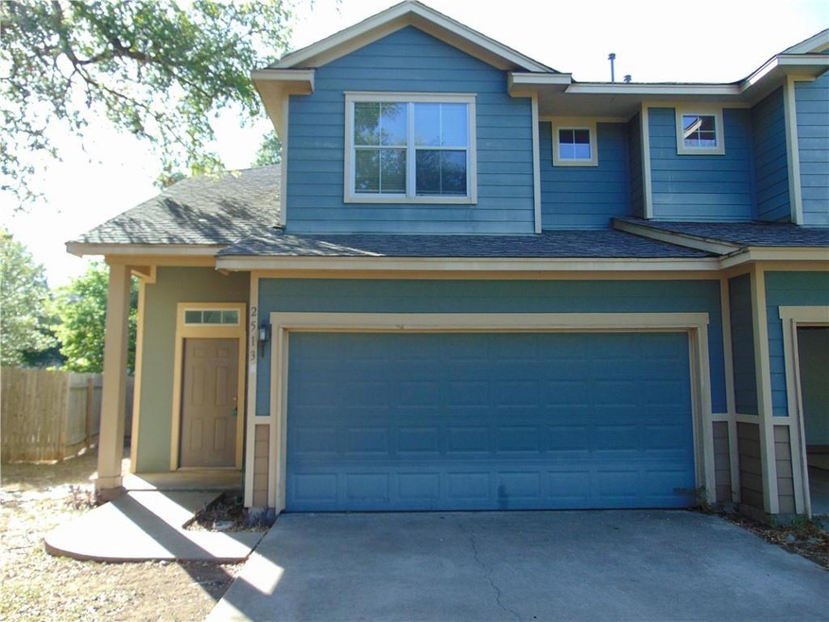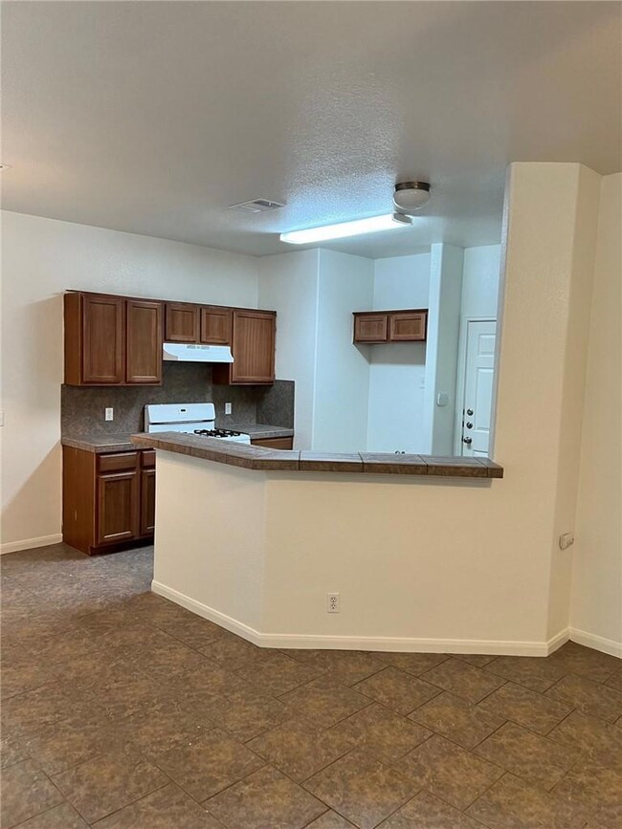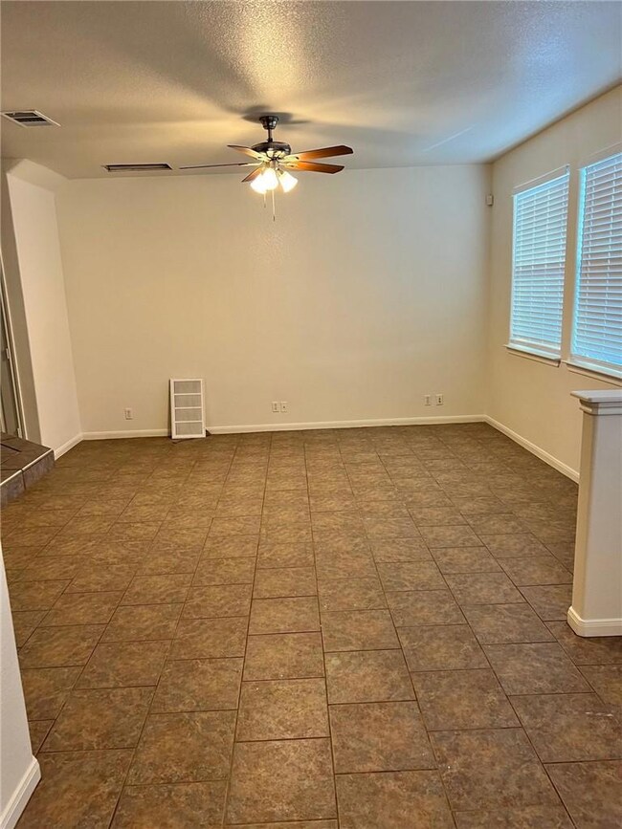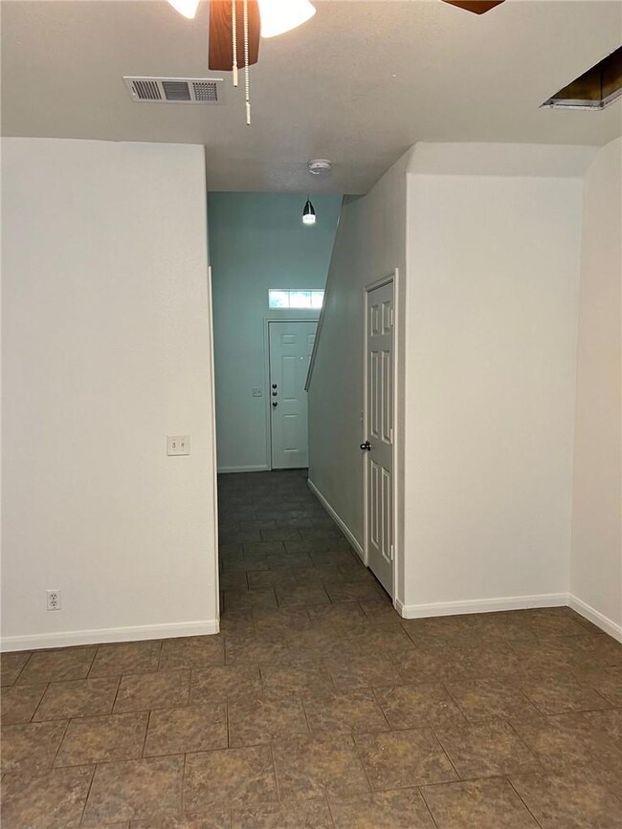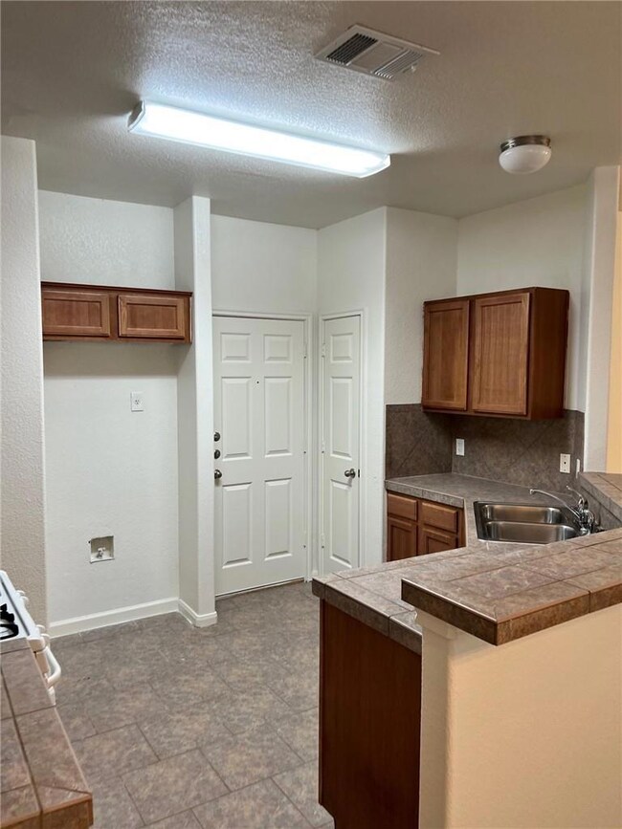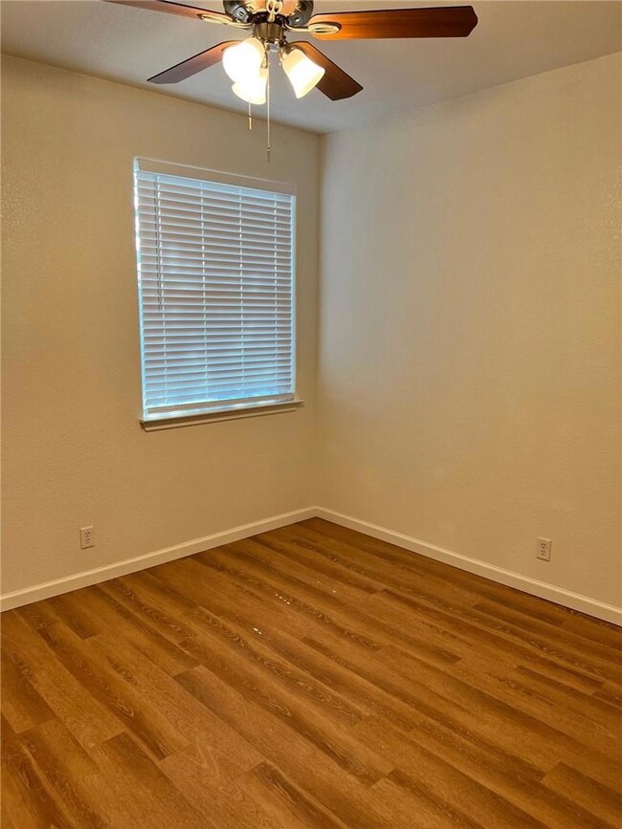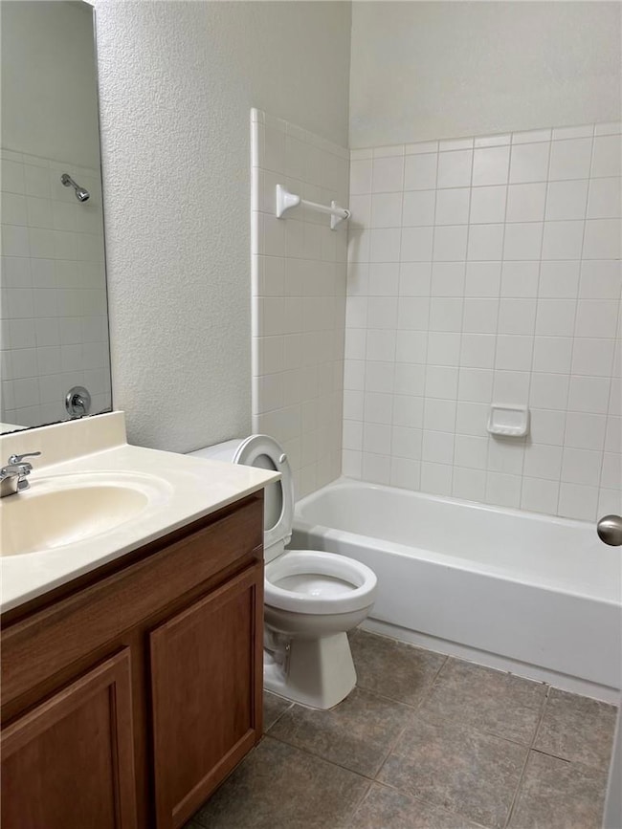2513 Allred Dr Unit B Austin, TX 78748
South Brodie Neighborhood
3
Beds
2.5
Baths
1,516
Sq Ft
8,973
Sq Ft Lot
Highlights
- Wooded Lot
- Private Yard
- 2 Car Attached Garage
- Cathedral Ceiling
- Cul-De-Sac
- Coffered Ceiling
About This Home
Nice 3 bedroom duplex at the end of culdesac. Approximate 1500 + SF- Great size! Living area open to kitchen and breakfast. All bedrooms up. Rare 2 car garage. Fully fenced back yard.
Listing Agent
Keller Williams Realty Brokerage Phone: (512) 328-3588 License #0456714 Listed on: 09/04/2024

Property Details
Home Type
- Multi-Family
Year Built
- Built in 2006
Lot Details
- 8,973 Sq Ft Lot
- Cul-De-Sac
- Northwest Facing Home
- Wood Fence
- Interior Lot
- Level Lot
- Front Yard Sprinklers
- Wooded Lot
- Private Yard
Parking
- 2 Car Attached Garage
- Front Facing Garage
- Single Garage Door
Home Design
- Duplex
- Slab Foundation
- Composition Roof
- Masonry Siding
Interior Spaces
- 1,516 Sq Ft Home
- 2-Story Property
- Coffered Ceiling
- Cathedral Ceiling
- Blinds
Kitchen
- Breakfast Bar
- Gas Range
- Free-Standing Range
- Dishwasher
- Disposal
Flooring
- Carpet
- Tile
- Vinyl
Bedrooms and Bathrooms
- 3 Bedrooms
- Walk-In Closet
Schools
- Kocurek Elementary School
- Bailey Middle School
- Akins High School
Utilities
- Central Heating and Cooling System
- Heating System Uses Natural Gas
- ENERGY STAR Qualified Water Heater
Listing and Financial Details
- Security Deposit $1,725
- Tenant pays for all utilities
- Negotiable Lease Term
- $60 Application Fee
- Assessor Parcel Number 04302302250000
Community Details
Overview
- Property has a Home Owners Association
- 2 Units
- Riddle Road Duplexes Subdivision
- Property managed by Erickson & Associates
Pet Policy
- Pet Deposit $300
- Dogs and Cats Allowed
- Breed Restrictions
Map
Property History
| Date | Event | Price | List to Sale | Price per Sq Ft |
|---|---|---|---|---|
| 10/29/2025 10/29/25 | Price Changed | $1,750 | -2.5% | $1 / Sq Ft |
| 10/08/2025 10/08/25 | Price Changed | $1,795 | -3.0% | $1 / Sq Ft |
| 09/03/2025 09/03/25 | Price Changed | $1,850 | -2.4% | $1 / Sq Ft |
| 06/03/2025 06/03/25 | Price Changed | $1,895 | -2.8% | $1 / Sq Ft |
| 12/03/2024 12/03/24 | Price Changed | $1,950 | -2.3% | $1 / Sq Ft |
| 09/04/2024 09/04/24 | For Rent | $1,995 | 0.0% | -- |
| 11/14/2022 11/14/22 | Rented | $1,995 | 0.0% | -- |
| 11/14/2022 11/14/22 | Under Contract | -- | -- | -- |
| 11/14/2022 11/14/22 | For Rent | $1,995 | 0.0% | -- |
| 11/09/2022 11/09/22 | Under Contract | -- | -- | -- |
| 10/28/2022 10/28/22 | Price Changed | $1,995 | -4.8% | $1 / Sq Ft |
| 10/10/2022 10/10/22 | For Rent | $2,095 | 0.0% | -- |
| 10/07/2022 10/07/22 | Off Market | $2,095 | -- | -- |
| 09/22/2022 09/22/22 | For Rent | $2,095 | -- | -- |
Source: Unlock MLS (Austin Board of REALTORS®)
Source: Unlock MLS (Austin Board of REALTORS®)
MLS Number: 2922523
APN: 717562
Nearby Homes
- 9839 Briar Ridge Dr
- 9810 Willers Way
- 9833 Briar Ridge Dr
- 10309 Wommack Rd
- 2304 Cedrick Cove
- The Fullerton Plan at Drew Lane
- 2414 Drew Ln Unit 3
- The Oakdale Plan at Drew Lane
- The Hamilton Plan at Drew Lane
- The Windsor Plan at Drew Lane
- 2414 Drew Ln Unit 5
- 2414 Drew Ln
- 2414 Drew Ln Unit 11
- 4420 Drew Ln
- 2105 Allred Dr
- 9705 Woodshire Dr
- 2420 Drew Ln
- 2420 Drew Ln Unit 7
- 2420 Drew Ln Unit 4
- 2609 Monarch Dr
- 2518 Allred Dr Unit A
- 2318 Riddle Rd Unit A
- 2418 Allred Dr Unit ID1355773P
- 2417 W Slaughter Ln Unit D
- 10205 Old Manchaca Rd Unit B
- 2504 Howellwood Way Unit B
- 2502 Howellwood Way Unit A
- 2503 Howellwood Way Unit A
- 9810 Roxanna Dr Unit C
- 2511 Howellwood Way Unit A
- 9808 Roxanna Dr Unit D
- 2603 Garrettson Dr
- 9901 Roxanna Dr Unit D
- 2305 Cedrick Cove Unit D
- 2601 Riddle Rd Unit A
- 2303 Cedrick Cove Unit B
- 2601 Alcott Ln Unit A
- 2606 Howellwood Way Unit A
- 2304 Cedrick Cove Unit B
- 1215 W Slaughter Ln Unit 2128
