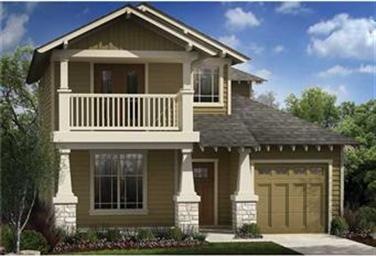
2513 Amur Dr Unit B27 Austin, TX 78745
Cherry Creek NeighborhoodHighlights
- Newly Remodeled
- Wooded Lot
- Main Floor Primary Bedroom
- Cunningham Elementary School Rated A-
- Wood Flooring
- Multiple Living Areas
About This Home
As of June 2012Restrictions: Yes Sprinkler Sys:Yes
Last Agent to Sell the Property
Steve Durso Properties License #0347276 Listed on: 02/27/2012
Property Details
Home Type
- Condominium
Est. Annual Taxes
- $10,196
Year Built
- Built in 2012 | Newly Remodeled
Lot Details
- Privacy Fence
- Front and Side Yard Sprinklers
- Wooded Lot
HOA Fees
- $80 Monthly HOA Fees
Parking
- 2 Car Attached Garage
- Garage Door Opener
Home Design
- Slab Foundation
- Composition Roof
- Masonry Siding
- HardiePlank Type
Interior Spaces
- 2,223 Sq Ft Home
- 2-Story Property
- Coffered Ceiling
- Multiple Living Areas
- Prewired Security
- Laundry on main level
- Property Views
Kitchen
- Oven
- Free-Standing Range
- Microwave
- Dishwasher
- ENERGY STAR Qualified Appliances
- Disposal
Flooring
- Wood
- Carpet
- Tile
Bedrooms and Bathrooms
- 4 Bedrooms | 1 Primary Bedroom on Main
Schools
- Cunningham Elementary School
- Covington Middle School
- Crockett High School
Utilities
- Central Air
- Vented Exhaust Fan
- Heating System Uses Natural Gas
- Underground Utilities
- Gas Water Heater
- Phone Available
Listing and Financial Details
- Assessor Parcel Number 04141819930000
- 2% Total Tax Rate
Community Details
Overview
- Association fees include common area maintenance, landscaping
- Independence Association
- Built by Scott Felder Homes
- Independence Park Condo Amd Subdivision
- Mandatory home owners association
- The community has rules related to deed restrictions
Recreation
- Community Playground
- Park
- Trails
Additional Features
- Community Mailbox
- Fire and Smoke Detector
Ownership History
Purchase Details
Home Financials for this Owner
Home Financials are based on the most recent Mortgage that was taken out on this home.Purchase Details
Home Financials for this Owner
Home Financials are based on the most recent Mortgage that was taken out on this home.Purchase Details
Similar Homes in Austin, TX
Home Values in the Area
Average Home Value in this Area
Purchase History
| Date | Type | Sale Price | Title Company |
|---|---|---|---|
| Vendors Lien | -- | Independence Title | |
| Vendors Lien | -- | None Available | |
| Condominium Deed | -- | Universal Land Title |
Mortgage History
| Date | Status | Loan Amount | Loan Type |
|---|---|---|---|
| Open | $590,250 | Credit Line Revolving | |
| Closed | $548,250 | New Conventional | |
| Previous Owner | $280,162 | New Conventional |
Property History
| Date | Event | Price | Change | Sq Ft Price |
|---|---|---|---|---|
| 04/27/2020 04/27/20 | Rented | $2,695 | 0.0% | -- |
| 04/26/2020 04/26/20 | Under Contract | -- | -- | -- |
| 01/25/2020 01/25/20 | For Rent | $2,695 | +3.9% | -- |
| 08/15/2018 08/15/18 | Rented | $2,595 | 0.0% | -- |
| 08/07/2018 08/07/18 | Under Contract | -- | -- | -- |
| 05/31/2018 05/31/18 | For Rent | $2,595 | 0.0% | -- |
| 06/05/2012 06/05/12 | Sold | -- | -- | -- |
| 03/05/2012 03/05/12 | Pending | -- | -- | -- |
| 02/27/2012 02/27/12 | For Sale | $293,350 | -- | $132 / Sq Ft |
Tax History Compared to Growth
Tax History
| Year | Tax Paid | Tax Assessment Tax Assessment Total Assessment is a certain percentage of the fair market value that is determined by local assessors to be the total taxable value of land and additions on the property. | Land | Improvement |
|---|---|---|---|---|
| 2023 | $10,196 | $767,694 | $135,299 | $632,395 |
| 2022 | $15,047 | $761,906 | $135,299 | $626,607 |
| 2021 | $9,795 | $450,010 | $90,199 | $397,464 |
| 2020 | $8,775 | $409,100 | $90,199 | $318,901 |
| 2018 | $9,441 | $426,438 | $63,139 | $375,043 |
| 2017 | $8,646 | $387,671 | $63,139 | $324,532 |
| 2016 | $8,390 | $376,199 | $63,139 | $313,060 |
| 2015 | $7,125 | $346,145 | $63,139 | $283,006 |
| 2014 | $7,125 | $323,140 | $0 | $0 |
Agents Affiliated with this Home
-

Seller's Agent in 2020
Luisa Mauro
Luisa Mauro Real Estate
(425) 406-0482
10 in this area
277 Total Sales
-
J
Buyer's Agent in 2020
Jennifer Cortez
McNabb & Company Real Estate S
-

Buyer's Agent in 2018
Connelly Breeland
Kuper Sotheby's Int'l Realty
(512) 633-3066
38 Total Sales
-
S
Seller's Agent in 2012
Steve Durso
Steve Durso Properties
(512) 299-1755
1 Total Sale
-

Buyer's Agent in 2012
Ray Shapley
All City Real Estate Ltd. Co
(512) 736-6687
4 in this area
87 Total Sales
Map
Source: Unlock MLS (Austin Board of REALTORS®)
MLS Number: 7180806
APN: 785656
- 2607 Baxter Dr
- 6116 Whipple Way
- 2608 Lightfoot Trail
- 2408 Amur Dr Unit B48
- 2518 Carlow Dr
- 6202 Hillston Dr
- 2520 Baxter Dr
- 6206 Hillston Dr
- 5911 W Gate Blvd
- 6101 Bridlington Cir
- 2607 Coatbridge Dr
- 6111 Bridlington Cir
- 2609 Mcgregor Dr
- 2515 Mcgregor Dr
- 2608 Coatbridge Dr
- 2600 Cockburn Dr
- 2701 Coatbridge Dr
- 2508 Baxter Dr
- 2700 Coatbridge Dr
- 2801 Cornish Cir
