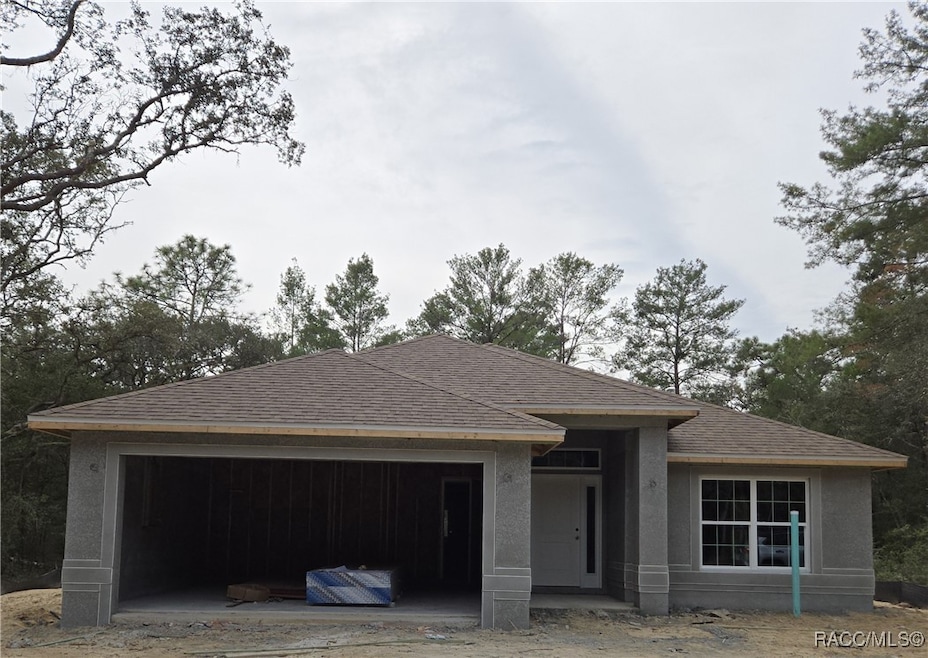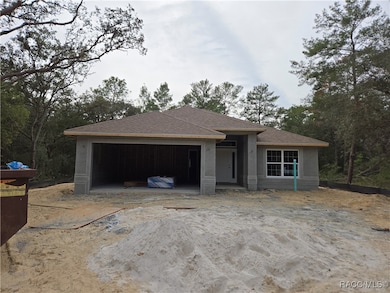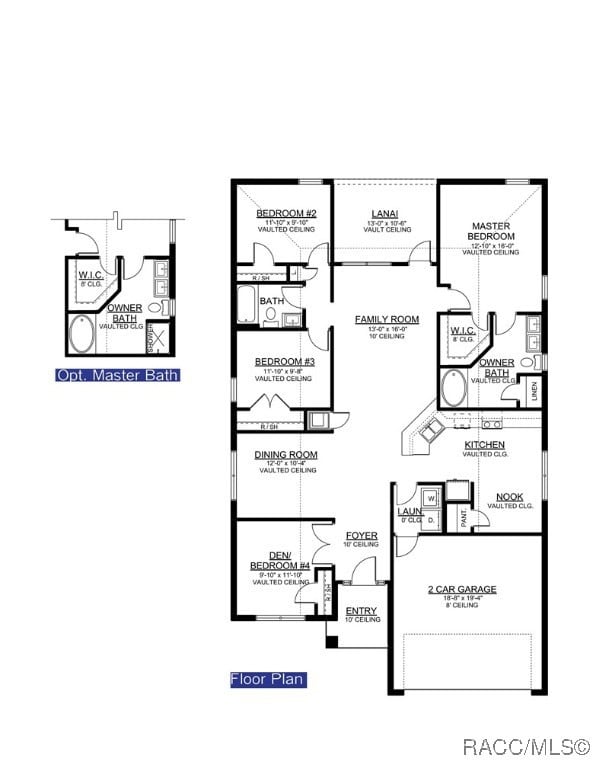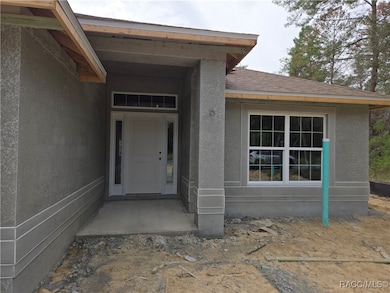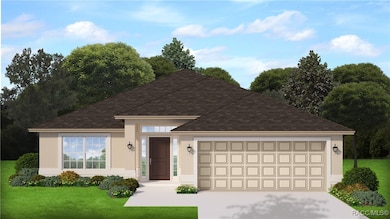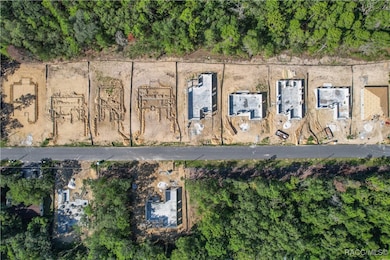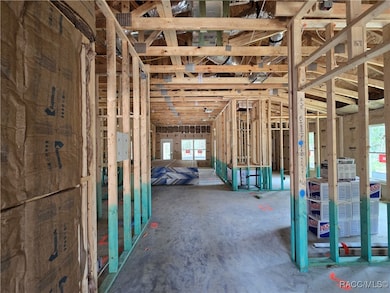2513 Clearwood St Inverness, FL 34452
Estimated payment $1,635/month
Highlights
- New Construction
- Vaulted Ceiling
- No HOA
- Open Floorplan
- Attic
- 2 Car Attached Garage
About This Home
Welcome to your perfect small-town retreat! This stunning 1820 sq ft home features a 4-bedroom, 2-bath split floorplan. The modern kitchen boasts a stainless-steel appliance package, and tile flooring throughout, with cozy carpet in the bedrooms. The front bedroom with double doors can be used as a den or office. The master bathroom offers a luxurious tiled shower with light. Enjoy the convenience of a breakfast bar next to the separate dining room. The family room opens to kitchen bar and access to spacious private lanai. Step outside to your covered lanai and enjoy the serene, wooded views.
Home Details
Home Type
- Single Family
Est. Annual Taxes
- $117
Year Built
- Built in 2025 | New Construction
Lot Details
- 10,125 Sq Ft Lot
- Property fronts a county road
- Cleared Lot
- Property is zoned PDR
Parking
- 2 Car Attached Garage
- Driveway
Home Design
- Block Foundation
- Shingle Roof
- Ridge Vents on the Roof
- Asphalt Roof
- Stucco
Interior Spaces
- 1,831 Sq Ft Home
- 1-Story Property
- Open Floorplan
- Vaulted Ceiling
- Double Pane Windows
- Single Hung Windows
- Carpet
- Pull Down Stairs to Attic
- Fire and Smoke Detector
- Laundry in unit
Kitchen
- Eat-In Kitchen
- Breakfast Bar
- Electric Oven
- Microwave
- Dishwasher
- Laminate Countertops
- Solid Wood Cabinet
- Disposal
Bedrooms and Bathrooms
- 4 Bedrooms
- Walk-In Closet
- 2 Full Bathrooms
- Dual Sinks
- Shower Only
- Separate Shower
Outdoor Features
- Exterior Lighting
Schools
- Pleasant Grove Elementary School
- Inverness Middle School
- Lecanto High School
Utilities
- Central Heating and Cooling System
- Programmable Thermostat
- Well
- Septic Tank
Listing and Financial Details
- Home warranty included in the sale of the property
Community Details
Overview
- No Home Owners Association
- Inverness Village Subdivision
Amenities
- Shops
Map
Home Values in the Area
Average Home Value in this Area
Tax History
| Year | Tax Paid | Tax Assessment Tax Assessment Total Assessment is a certain percentage of the fair market value that is determined by local assessors to be the total taxable value of land and additions on the property. | Land | Improvement |
|---|---|---|---|---|
| 2024 | $54 | $5,330 | $5,330 | -- |
| 2023 | $54 | $1,744 | $0 | $0 |
| 2022 | $42 | $3,000 | $3,000 | $0 |
| 2021 | $36 | $2,250 | $2,250 | $0 |
| 2020 | $29 | $1,310 | $1,310 | $0 |
| 2019 | $29 | $1,310 | $1,310 | $0 |
| 2018 | $30 | $1,310 | $1,310 | $0 |
| 2017 | $36 | $1,590 | $1,590 | $0 |
| 2016 | $36 | $1,590 | $1,590 | $0 |
| 2015 | $36 | $1,590 | $1,590 | $0 |
| 2014 | $50 | $2,125 | $2,125 | $0 |
Property History
| Date | Event | Price | List to Sale | Price per Sq Ft |
|---|---|---|---|---|
| 11/12/2025 11/12/25 | For Sale | $308,250 | -- | $168 / Sq Ft |
Purchase History
| Date | Type | Sale Price | Title Company |
|---|---|---|---|
| Warranty Deed | $770,000 | None Listed On Document | |
| Warranty Deed | $770,000 | None Listed On Document | |
| Deed | $1,200,000 | -- |
Source: REALTORS® Association of Citrus County
MLS Number: 849886
APN: 19E-19S-13-0030-00120-0130
- 2525 Clearwood St
- 2601 Clearwood St
- 2605 Clearwood St
- 2609 Clearwood St
- 2525 Hugo St
- 2613 Clearwood St
- 3008 Clearwood St
- 3006 Clearwood St
- 2617 Clearwood St
- 2524 Highway 44 W
- 115 Webhill Ave
- 2509 Forest Dr
- 2811 Kerry St
- 2356 Forest Dr
- 107 N Cristy Ave
- 100 S Crestview Ave
- 512 Long Ave
- 2912 Collins St
- 2400 Forest Dr Unit 250
- 2400 Forest Dr Unit 117
- 2002 Silverwood St
- 2713 Adams St W
- 1710 S Ridgewood Point
- 3503 E Suzie Ln
- 227 Davidson Ave
- 3244 E Deal St
- 107 N Buchannon Terrace
- 3990 E Walker St
- 711 Emery St
- 205 Cherry Ave
- 137 N Independence Hwy
- 807 Lanark Dr
- 146 N Crestwood Ave
- 412 Tompkins St Unit 2
- 412 Tompkins St Unit 6
- 412 Tompkins St Unit 7
- 412 Tompkins St Unit 4
- 3090 E Odier St
- 3074 E Odier St
- 1113 Jones Ave Unit B
