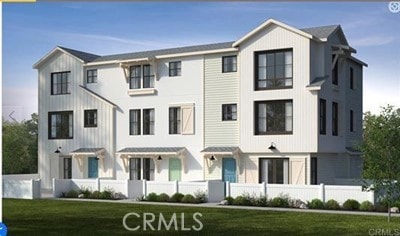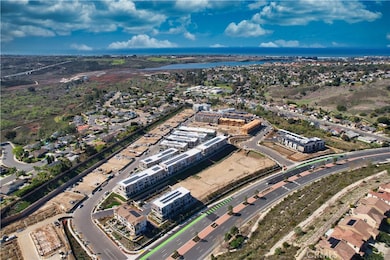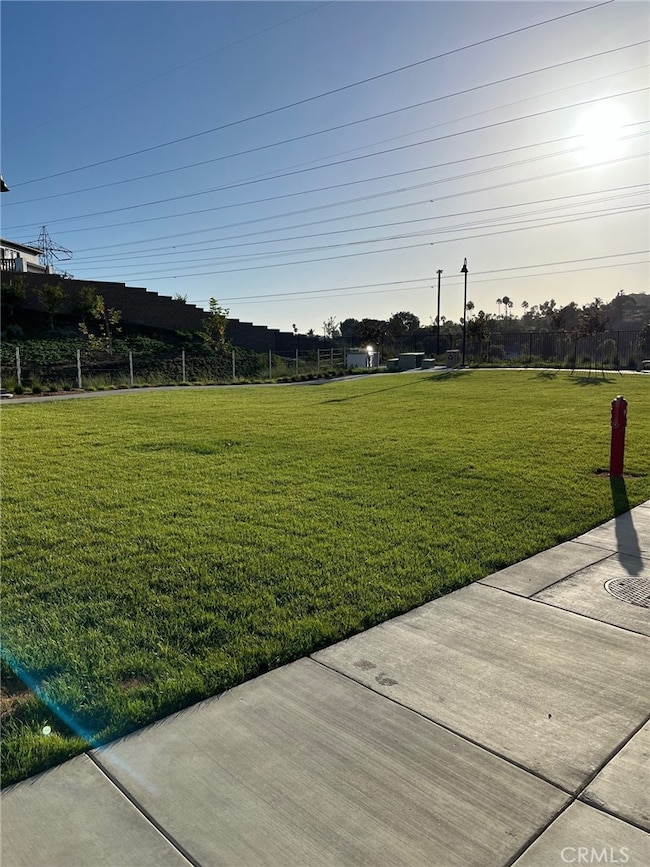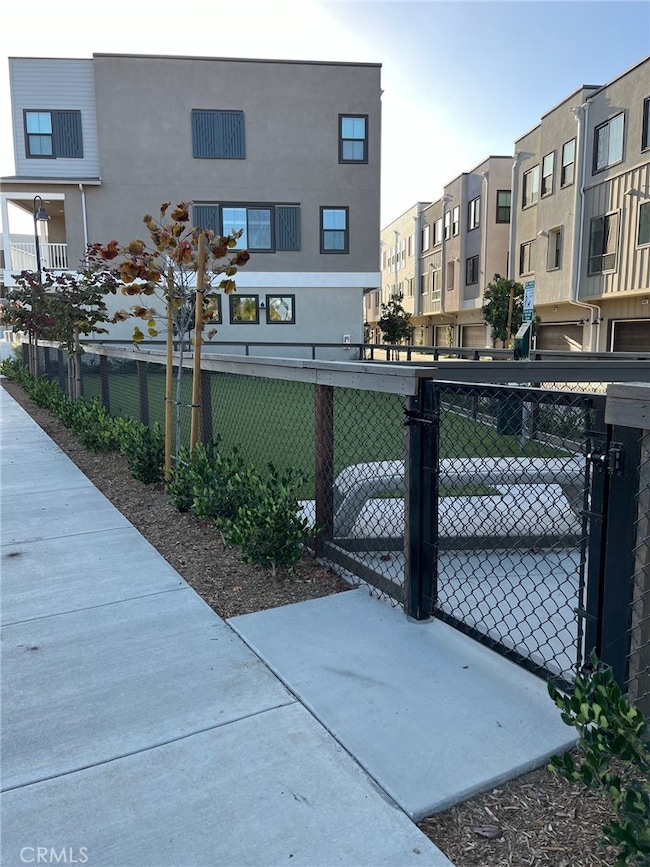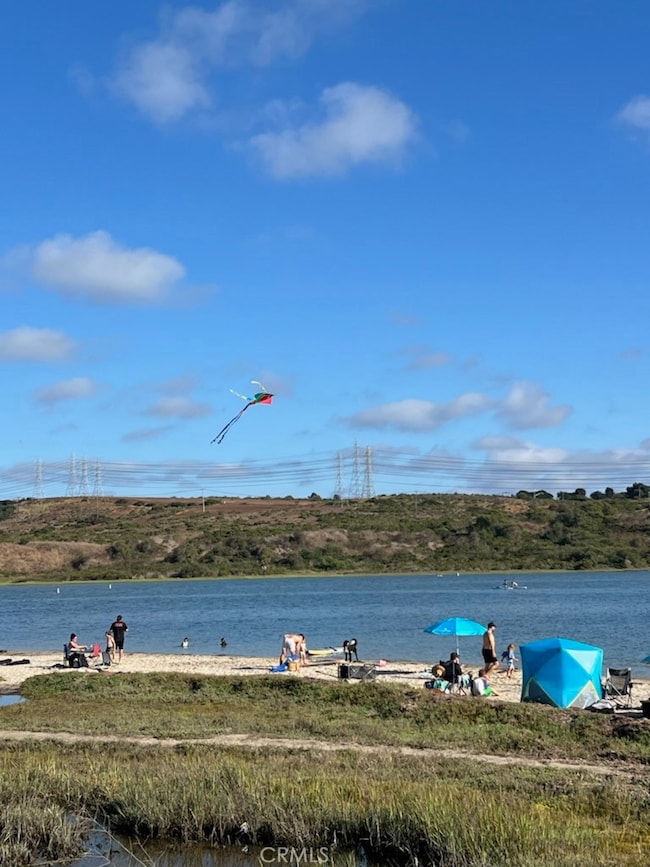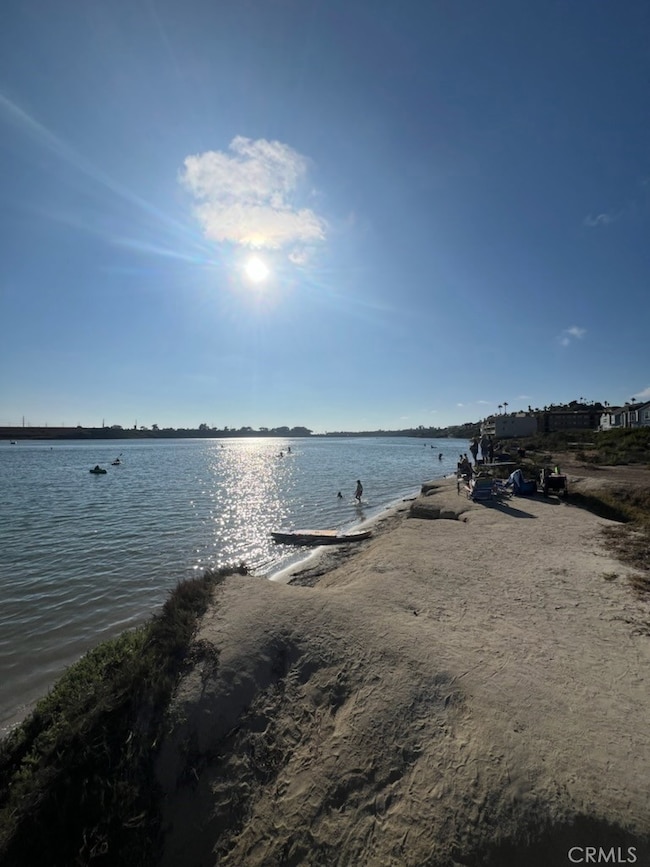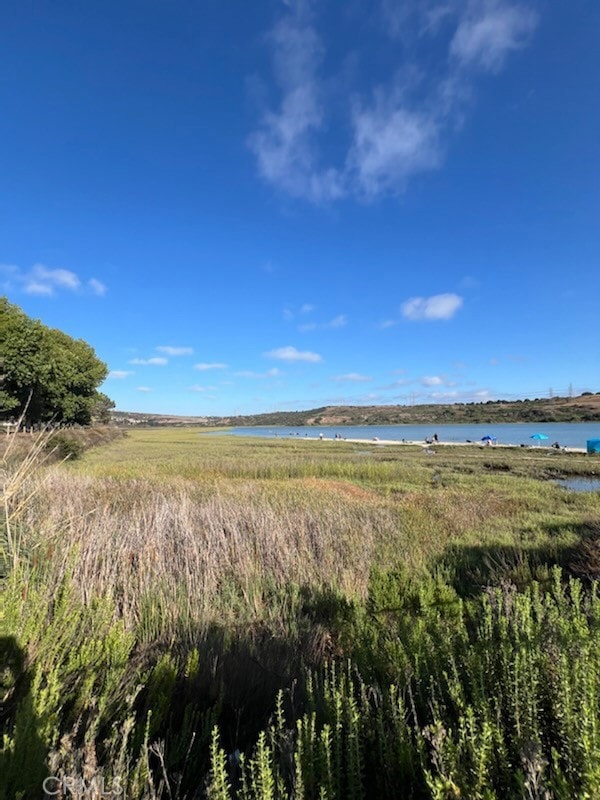2513 Delphinium Ln Carlsbad, CA 92008
Hedionda Point NeighborhoodEstimated payment $6,613/month
Highlights
- Spa
- Craftsman Architecture
- Home Office
- Kelly Elementary School Rated A
- Great Room
- 2 Car Direct Access Garage
About This Home
Brand new home in beautiful Carlsbad. Excellent Carlsbad school district, just a short drive to Carlsbad Village and just four miles from the beach. Community pool area, spa, tot lot, firepit, cornhole & bocce ball court, anticipated to be completed late March. First floor features side by side garage and bonus room/ office area with half bath & coat closet. Second floor has 9’ ceilings and a spacious open floor plan, tidy kitchen with walk in pantry. Third floor has 3 bedrooms, 2 full baths, along with stack laundry closet. Overhead lightning and ceiling fan prewires have been added to each of the bedrooms, as well as bonus room and family room area. Ring Doorbell system included for each home. Enjoy the anticipated savings and efficiency from an Energy Star certified construction home, with an included homeowner owned solar system, included in the price.
In house financing is available through builder’s trusted lending partner. This brand-new home is soon to be ready! Why deal with the hassle and tremendous expense of rehabbing a used antiquated home. Purchase a brand new, modern build home, with a warranty backed by one of the nation’s most trusted builders. This is a rare opportunity to own a brand-new home near the coveted Carlsbad coast.
Listing Agent
KB Home Sales So. CA Inc. Brokerage Phone: 951-691-5300 License #01234145 Listed on: 10/22/2025
Townhouse Details
Home Type
- Townhome
Year Built
- Built in 2025
Lot Details
- 1,000 Sq Ft Lot
- Two or More Common Walls
HOA Fees
- $360 Monthly HOA Fees
Parking
- 2 Car Direct Access Garage
- Parking Available
Home Design
- Craftsman Architecture
- Entry on the 1st floor
- Slab Foundation
- Vinyl Siding
- Pre-Cast Concrete Construction
- Stucco
Interior Spaces
- 1,688 Sq Ft Home
- 3-Story Property
- Double Pane Windows
- Great Room
- Family Room Off Kitchen
- Home Office
Kitchen
- Electric Oven
- Electric Range
- Microwave
- Dishwasher
- Kitchen Island
- Disposal
Bedrooms and Bathrooms
- 3 Main Level Bedrooms
- All Upper Level Bedrooms
- Dual Vanity Sinks in Primary Bathroom
- Private Water Closet
- Walk-in Shower
Laundry
- Laundry Room
- Electric Dryer Hookup
Home Security
Eco-Friendly Details
- ENERGY STAR Qualified Appliances
- Energy-Efficient HVAC
- Energy-Efficient Insulation
- ENERGY STAR Qualified Equipment for Heating
Outdoor Features
- Spa
- Patio
- Exterior Lighting
- Front Porch
Utilities
- Central Air
- Heating Available
- Underground Utilities
- ENERGY STAR Qualified Water Heater
- Cable TV Available
Listing and Financial Details
- Tax Lot 38
- Tax Tract Number 16537
- Assessor Parcel Number 2071020636
- $1,732 per year additional tax assessments
Community Details
Overview
- 120 Units
- Coral Ridge And Coral Springs Association, Phone Number (858) 230-8394
- Seabreeze HOA
- Carlsbad East Subdivision
Amenities
- Community Barbecue Grill
Recreation
- Community Playground
- Community Pool
- Community Spa
- Dog Park
Security
- Fire and Smoke Detector
- Fire Sprinkler System
Map
Home Values in the Area
Average Home Value in this Area
Tax History
| Year | Tax Paid | Tax Assessment Tax Assessment Total Assessment is a certain percentage of the fair market value that is determined by local assessors to be the total taxable value of land and additions on the property. | Land | Improvement |
|---|---|---|---|---|
| 2025 | -- | $200,594 | $200,594 | -- |
| 2024 | -- | -- | -- | -- |
Property History
| Date | Event | Price | List to Sale | Price per Sq Ft |
|---|---|---|---|---|
| 11/18/2025 11/18/25 | Off Market | $998,000 | -- | -- |
| 11/12/2025 11/12/25 | For Sale | $998,000 | -- | $591 / Sq Ft |
Source: California Regional Multiple Listing Service (CRMLS)
MLS Number: OC25245063
APN: 207-102-06-36
- 2508 Chamomile Ln
- 2541 Delphinium Ln
- 4672 Catmint Ln
- 2559 Delphinium Ln
- 4700 Parsley Ln
- 4806 Parsley Ln
- 0 Park Dr
- Plan 1732 Modeled at Coral Ridge
- Plan 1739 Modeled at Coral Ridge
- Plan 1688 Modeled at Coral Ridge
- 2572 Chamomile Ln
- Plan 2212 Modeled at Coral Springs
- 4654 Catmint Ln
- 4600 Catmint Ln
- 2579 Elderberry Ln
- Plan 1994 Modeled at Coral Springs
- 4636 Catmint Ln
- 2555 Elderberry Ln
- Plan 2070 Modeled at Coral Springs
- 2536 Elderberry Ln
- 4581 Amaranth Ln
- 4854 Parsley Ln
- 4812 Kelly Dr
- 2510 W Ranch St
- 4825 Argosy Ln
- 5162 Whitman Way
- 4065 Sunnyhill Dr
- 4681 Park Dr Unit A
- 4705 Marina Dr
- 2615 Cannon Rd
- 4566 Cove Dr Unit D
- 4566 Cove Dr Unit B
- 4249 Peralta St
- 4000 Highland Dr Unit ID1353788P
- 4000 Highland Dr Unit ID1292582P
- 4000 Highland Dr Unit ID1292581P
- 4000 Highland Dr Unit ID1292588P
- 1185 Tamarack Ave Unit ID1255613P
- 4035 Bluff View Way
- 3831 Margaret Way Unit ID1255606P
